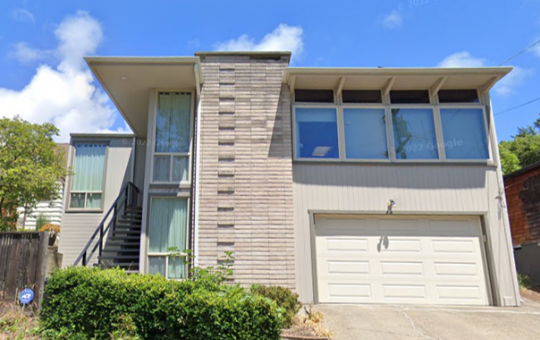Related Constructions
Interior Remodel with Staircase
Modified structural framing system and designed new 2-story staircase to…
Rear Deck Addition and Remodel
Designed a new 600 sqft rear deck Modified interior layout…
Rear Deck Addition and Remodel
Designed a new 460 sqft rear deck Modified upper balcony…
Seismic Retrofit and Remodel
Expanded total ground floor area, replaced existing load-bearing walls with…
Seismic Retrofit and Remodel
Modified structural framing system to suit new interior layout Provided…
Major Remodel with Retaining Walls
Provided complete subgrade structural design for new basement and retaining…
Basement Remodeling
Modified structural framing system to suit the new interior layout…
Addition and Alteration
Prepared structural design for wood framing system, lateral resisting system…
Addition and Alteration
Added a 260 sqft habitable living space with new roof…
Interior Remodel and Rear Addition
Replaced numerous existing load-bearing walls with new framing beams …
Major Remodel with Elevator
Prepared structural calculations for a modified framing system to incorporate…
Interior Remodel
Modified structural framing system to suit new interior layout …












