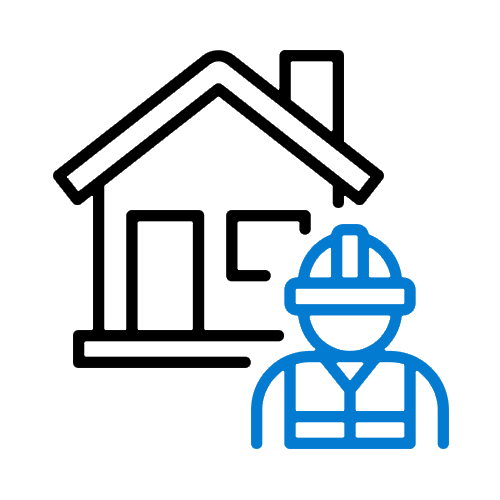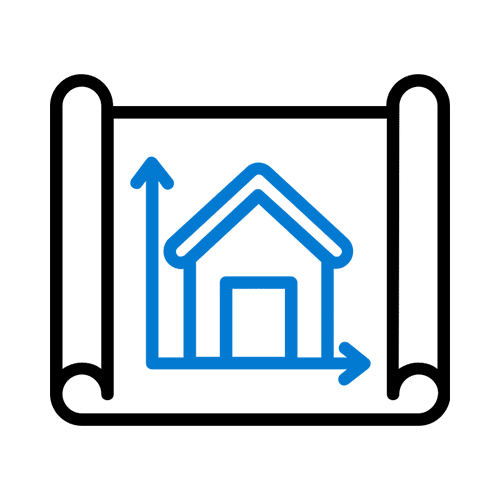Structural Site Surveys
Customer Ratings
6+ YEARS
IN THE INDUSTRY
600+
PROJECTS
A Structural Site Survey (SSS) is performed by a professional engineer to study all exposed and accessible structural elements, including wall studs, floor beams, floor joists, roof system, foundation system, lateral resisting system, and deck framing system. This allows the engineer to best utilize the existing structural elements during the design phase to reduce construction cost for our clients.
The information gathered during Structural Site Surveys, also known as structural as-builts, is incorporated by a licensed engineer into the Structural Drawing Sets and Calculations during the design phase.
If we are not the engineer on record (EOR) of your project, our engineer will provide the SSS markup in PDF format.
SF Bay Engineering performs Structural Site Surveys for projects involving existing structures, including but not limited to Remodeling, Addition, Legalization, ADU, Basement/Garage, Retaining Wall, Foundation, Seismic Retrofit, Deck, Staircase, Pergola and Structural Repairs.
- Architectural as-builts (in PDF and CAD format)


Free Quotation
We will provide a free quotation within 1 business day and a contract for signing

Clear Info Requirement
We will request architectural as-builts from you for our engineers to perform the structural site survey

Onsite Scheduling
We will schedule the structural site survey with you within 2 weeks

Meet in person
Our engineer will perform the structural site survey and address any queries onsite

Incorporation into Plans
Our engineer will utilize the existing structural elements whenever possible to reduce your construction cost
Contact Us
For a free consultation to see if Structural Calculation Sets are required for your project.

