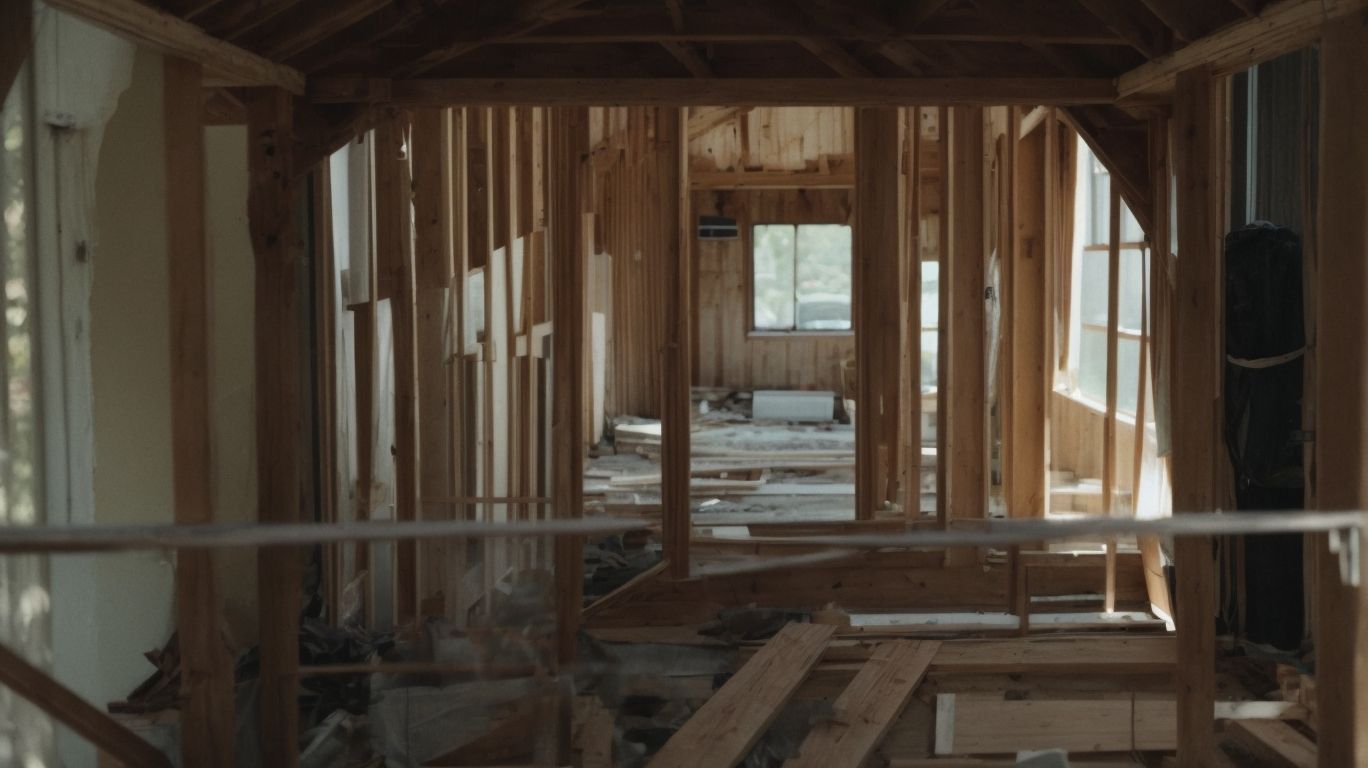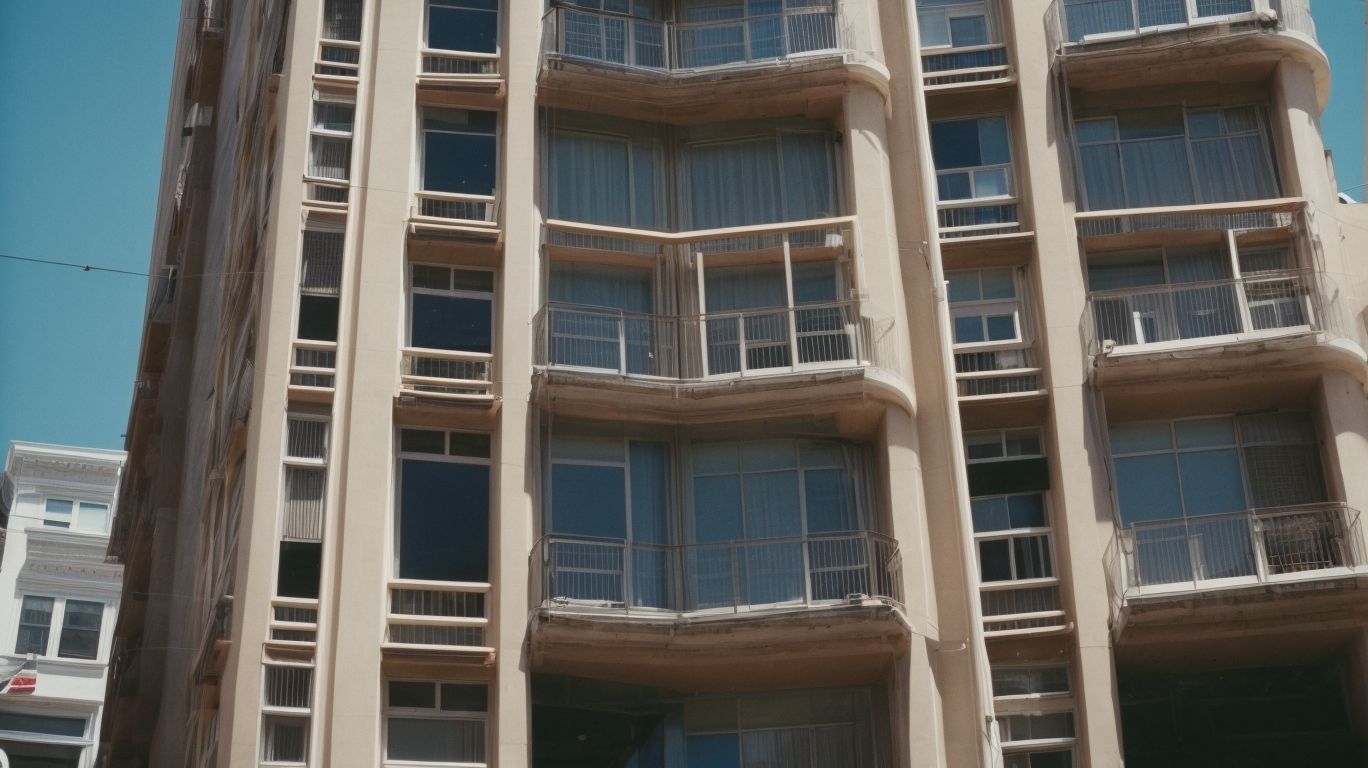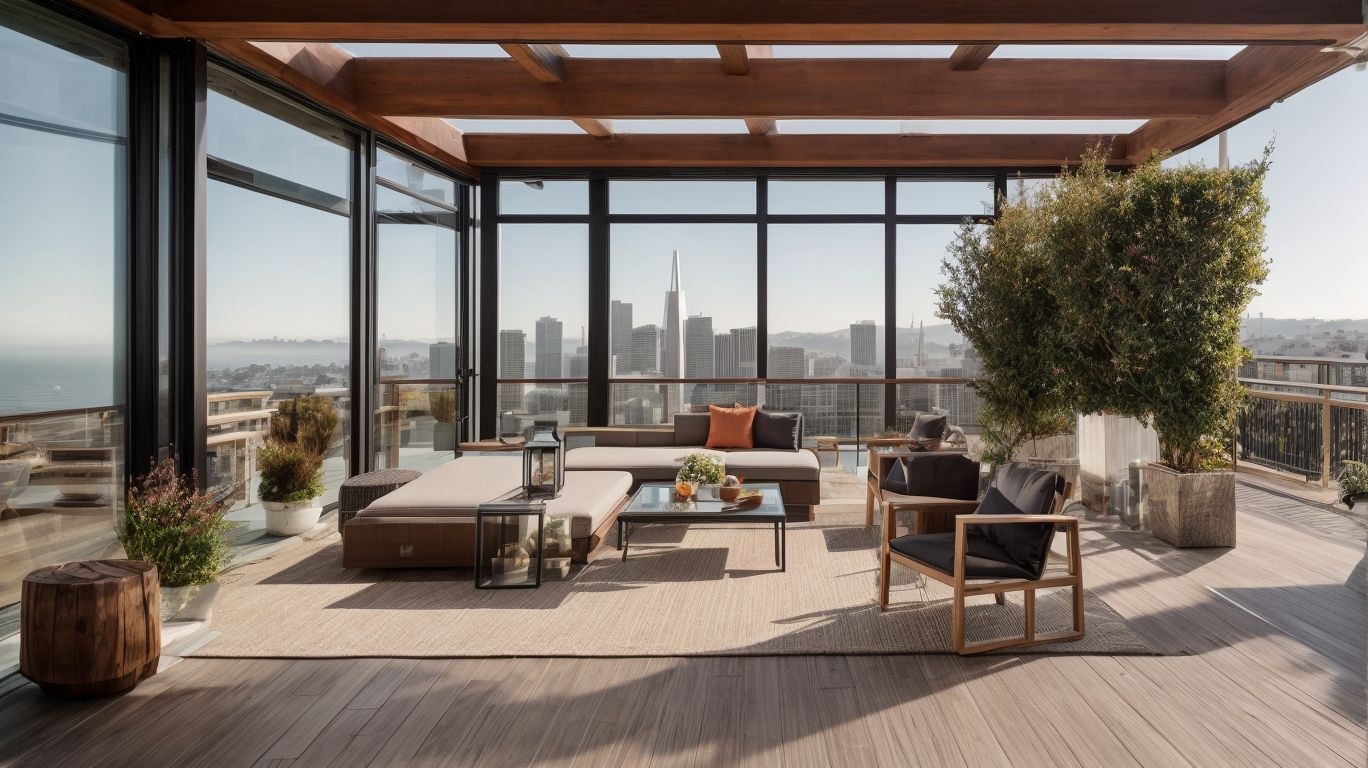
Transforming San Francisco Homes: A Structural Remodeling Case Study
“Transforming San Francisco Homes: A Structural Remodeling Case Study”
The housing market in San Francisco is constantly evolving, and homeowners are increasingly turning to structural remodeling as a means to enhance the functionality, aesthetics, and value of their properties. In this comprehensive article, we will delve into the importance of structural remodeling, the benefits it offers, and the current design trends in the San Francisco housing market. We will also explore the common structural issues faced by homeowners in this area, along with a detailed case study of a home that underwent a transformative remodeling project.
We will provide invaluable insights into the planning stages of a structural remodeling project, outlining the key factors to consider and the essential steps involved. By the end, you will gain a deep understanding of the impact that structural remodeling can have on San Francisco homes, and how it can effectively address the unique challenges faced by homeowners in this vibrant city.
Why is Structural Remodeling Important?
Structural remodeling plays a crucial role in transforming San Francisco homes, ensuring their stability, safety, and modernization in line with architectural and engineering standards. It involves comprehensive renovation and redesign, both interior and exterior, to enhance the overall structural integrity and aesthetic appeal of residential properties.
By embracing structural remodeling, homeowners in San Francisco can update and optimize their living spaces, addressing issues such as aging infrastructure or outdated layouts. This not only enhances the functionality and livability of the home but also increases its value in the competitive real estate market of San Francisco.
Remodeling projects enable the incorporation of eco-friendly and energy-efficient features, aligning with the city’s focus on sustainability and green building practices. The visual transformation of homes through remodeling contributes to the preservation of San Francisco’s diverse architectural heritage while meeting the evolving preferences of modern homeowners.
What are the Benefits of Structural Remodeling?
Structural remodeling offers a myriad of benefits for San Francisco homes, ranging from enhanced structural integrity and modernized designs to improved functionality and increased property value. Renovation and remodeling projects involve collaboration with skilled contractors, architects, and engineers to ensure seamless execution and compliance with building permits.
This collaborative approach not only ensures the structural integrity and safety of the remodeling but also brings a fresh perspective to the design, enhancing the overall aesthetics of the property. Adhering to building permits and regulations is crucial, as it guarantees that the remodeling project meets the city’s standards and codes, adding long-term value to the property.
Functionality is also greatly improved, with remodeled spaces tailored to meet the specific needs and lifestyle of the homeowners, making the investment in remodeling a truly worthwhile endeavor.
Overview of the San Francisco Housing Market
The San Francisco housing market presents a dynamic landscape for residential properties, characterized by a growing demand for modernization, transformation, and improvement through renovation and remodeling initiatives. The development and remodeling of homes in San Francisco align with the city’s architectural and design trends, reflecting a blend of contemporary styles and timeless elegance.
The real estate market in San Francisco has seen a surge in homeowners seeking to revitalize their properties to align with the latest architectural and design trends. With an emphasis on preserving the historic charm of many neighborhoods while embracing modern features, remodeling projects are often integrated seamlessly into the existing urban fabric.
This trend reflects a broader shift towards sustainable, functional, and aesthetically pleasing living spaces, driving homeowners and developers to embark on innovative renovation endeavors.
What are the Current Trends in San Francisco Home Design?
The current trends in San Francisco home design reflect the pursuit of modernization, transformation, and improvement, encompassing innovative approaches to interior and exterior architecture. Redesign, overhaul, refurbishment, and revitalization are prominent themes, incorporating a blend of sustainability, functionality, and aesthetic enhancement.
This shift towards contemporary home design is evident in the emphasis on sleek lines, minimalist decor, and open-concept living spaces. San Francisco homeowners are increasingly drawn to sustainable materials, energy-efficient appliances, and smart home technology to align with the eco-friendly ethos.
The integration of outdoor-indoor living areas, such as rooftop gardens and integrated balconies, showcases a commitment to harmonizing with the city’s natural beauty while maximizing living space. These trends signify a desire for homes that are both visually striking and practical, embodying the dynamic spirit of the city.
What are the Common Structural Issues in San Francisco Homes?
Common structural issues in San Francisco homes often revolve around the need for renovation, construction upgrades, and building improvements. Projects entail meticulous planning, development, and reconstruction to address structural challenges and enhance the overall residential property.
These structural issues may manifest in various forms including foundation problems, aging infrastructure, or outdated layouts. As a result, homeowners often find themselves navigating the complex landscape of renovation and construction to modernize their homes and make them more resilient to the unique environmental factors of the San Francisco Bay Area.
Addressing these issues requires a delicate balance between preserving the historical charm of older properties and implementing contemporary building standards and technologies for improved structural integrity.
Case Study: Structural Remodeling of a San Francisco Home
The case study of the structural remodeling of a San Francisco home provides valuable insights into the intricate process of renovation, remodeling, and construction. The project involved collaboration with skilled contractors, architects, and engineers to execute a comprehensive renovation and redesign, resulting in a remarkable transformation of the residential property.
The renovation included a complete overhaul of the interior and exterior, with a focus on integrating modern design elements while preserving the historical integrity of the home. The team worked closely with the homeowners to understand their vision and priorities, ensuring that the final result reflected their personal style and functional needs. This attention to detail and client-centered approach was instrumental in delivering a truly customized living space that exceeded expectations.
What were the Goals of the Remodeling Project?
The goals of the remodeling project for the San Francisco home encompassed a comprehensive approach to renovation, focusing on modernization, transformation, and residential property improvement. The project aimed to enhance functionality, aesthetic appeal, and structural integrity through meticulous planning and development.
This undertaking involved the modernization of the entire living space, including the kitchen, bathrooms, and living areas, with an emphasis on incorporating the latest technology and energy-efficient features. The project focused on enhancing the home’s curb appeal, integrating sustainable and durable materials while ensuring compliance with local building codes and regulations. The renovation aimed to create a living environment that harmoniously blends modern amenities with the timeless charm of the home’s architecture, elevating its overall value and desirability.
What Structural Changes were Made to the Home?
The structural changes made to the San Francisco home during the remodeling project encompassed a comprehensive redesign and reconstruction process. This involved architectural and engineering interventions, remodeling the interior and exterior spaces to enhance both structural integrity and aesthetic appeal.
The redesign incorporated innovative structural elements, such as reinforced load-bearing walls and strategic reconfiguration of support beams, to ensure the long-term stability and durability of the home. The reconstruction process also featured a meticulous attention to detail in the aesthetic enhancement, with the integration of contemporary design elements and sustainable materials, resulting in a harmonious blend of functionality and visual appeal throughout the property.
What Challenges did the Project Face?
The remodeling project encountered various challenges associated with the complexity of modernization, transformation, and residential property improvement. Managing the project’s planning, development, and reconstruction while navigating regulatory requirements and design intricacies posed significant hurdles to overcome.
These challenges were exacerbated by the need to balance the historical integrity of the property with the demands for a contemporary living space. Coordinating the myriad of professionals, including architects, contractors, and interior designers, proved to be a delicate balancing act. The integration of sustainable and eco-friendly elements further added to the intricacies of the project, as meeting environmental standards and regulations required meticulous attention throughout the process.
Despite these complexities, the project team strived to create a seamless transition from past to present, respecting the property’s heritage while infusing it with modern functionality and aesthetic appeal.
What were the Results of the Structural Remodeling?
The results of the structural remodeling were remarkable, showcasing a transformative impact on the San Francisco home. The project’s successful execution led to enhanced modernization, transformation, and overall improvement of the residential property, elevating its structural integrity and aesthetic appeal.
The revamped interior layout optimized the functionality and flow of the living spaces, seamlessly integrating the modern design elements with the historic charm of the home. The addition of energy-efficient features and smart technology further augmented the property’s appeal, providing a sustainable and contemporary living environment.
The revitalized exterior facades and landscaping contributed to a refreshed curb appeal, aligning the property with the upscale ambiance of its neighborhood. These enhancements have significantly increased the value and desirability of the residence, establishing it as a standout in the San Francisco real estate market.
How to Plan for a Structural Remodeling Project
Effective planning for a structural remodeling project in San Francisco involves meticulous attention to detail, comprehensive project planning, and collaboration with experienced contractors and professionals. The process encompasses thorough development, regulatory compliance, and architectural design to ensure the successful transformation and improvement of residential properties.
It is crucial to begin by understanding the specific needs of the property and outlining the project goals. This initial step sets the foundation for a successful remodeling endeavor, allowing for a clear visualization of the desired outcome.
Collaborating with seasoned contractors and professionals ensures that the project adheres to industry standards and regulations. Comprehensive planning also involves integrating sustainable and innovative architectural designs that not only enhance the aesthetics of the property but also add functional value. By combining meticulous attention to detail, thorough development, and expert collaboration, the remodeling project can achieve remarkable results.
What Factors Should be Considered in the Planning Stage?
Several critical factors should be considered during the planning stage of a structural remodeling project for San Francisco homes. These include meticulous project planning, regulatory compliance, architectural design, and collaboration with experienced professionals to ensure the successful modernization, transformation, and improvement of residential properties.
The careful assessment of the existing structure, budgeting, and identification of any regulatory constraints are essential aspects of the meticulous project planning stage. It is vital to adhere to local building codes and regulations to ensure all renovations comply with the city’s requirements.
The architectural design phase must capture the unique charm and style of San Francisco homes, integrating modern elements while preserving the historical significance. This calls for close collaboration with experienced architects and designers who are familiar with the distinctive architectural characteristics of the area. By engaging professionals who understand the local building landscape, homeowners can achieve remodels that seamlessly blend modern functionality with the city’s traditional aesthetics.
What are the Steps Involved in a Structural Remodeling Project?
- The steps involved in a structural remodeling project encompass comprehensive planning, regulatory compliance, architectural design, and collaborative execution with professional contractors and skilled teams.
- From initial development to the final stages of reconstruction, each step contributes to the successful modernization and transformation of residential properties in San Francisco.
During the planning phase, meticulous attention is given to assessing the current layout and understanding the homeowner’s vision for the new space.
Regulatory compliance ensures that the remodel meets all local building codes and zoning regulations.
Architectural design involves translating the client’s ideas into functional and aesthetically pleasing plans, while collaborative execution entails coordinating various trades and specialists to bring the vision to life.
Together, these steps result in a stunning transformation of residential properties, enhancing their appeal, functionality, and value.




No Comments