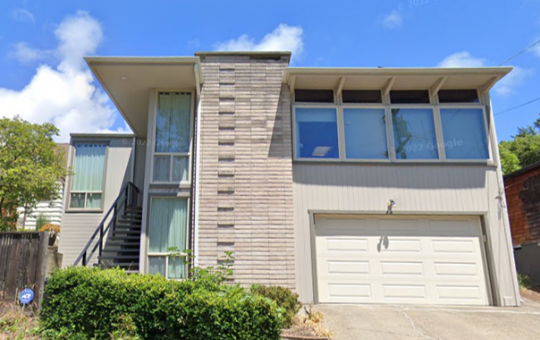Residential Projects
Customer Ratings
30+ YEARS
OF COMBINED EXPERIENCE
800+
PROJECTS
Filter Categories

Modified structural framing system and designed new 2-story staircase to suit new interior layout
Read More
Designed a new 460 sqft rear deck Modified upper balcony and kitchen layout for a 3-story house located on hillside
Read More
Designed a new 600 sqft rear deck Modified interior layout for a 1-story house
Read More
Expanded total ground floor area, replaced existing load-bearing walls with new beam-post system Performed full seismic retrofit on all floors for a 2-story house
Read More
Modified structural framing system to suit new interior layout Provided full voluntary seismic strengthening for the entire 1-story house
Read More
Provided complete subgrade structural design for new basement and retaining walls Designed a new upper and lower roof framing systems Incorporated major interior layout changes on both floors
Read More