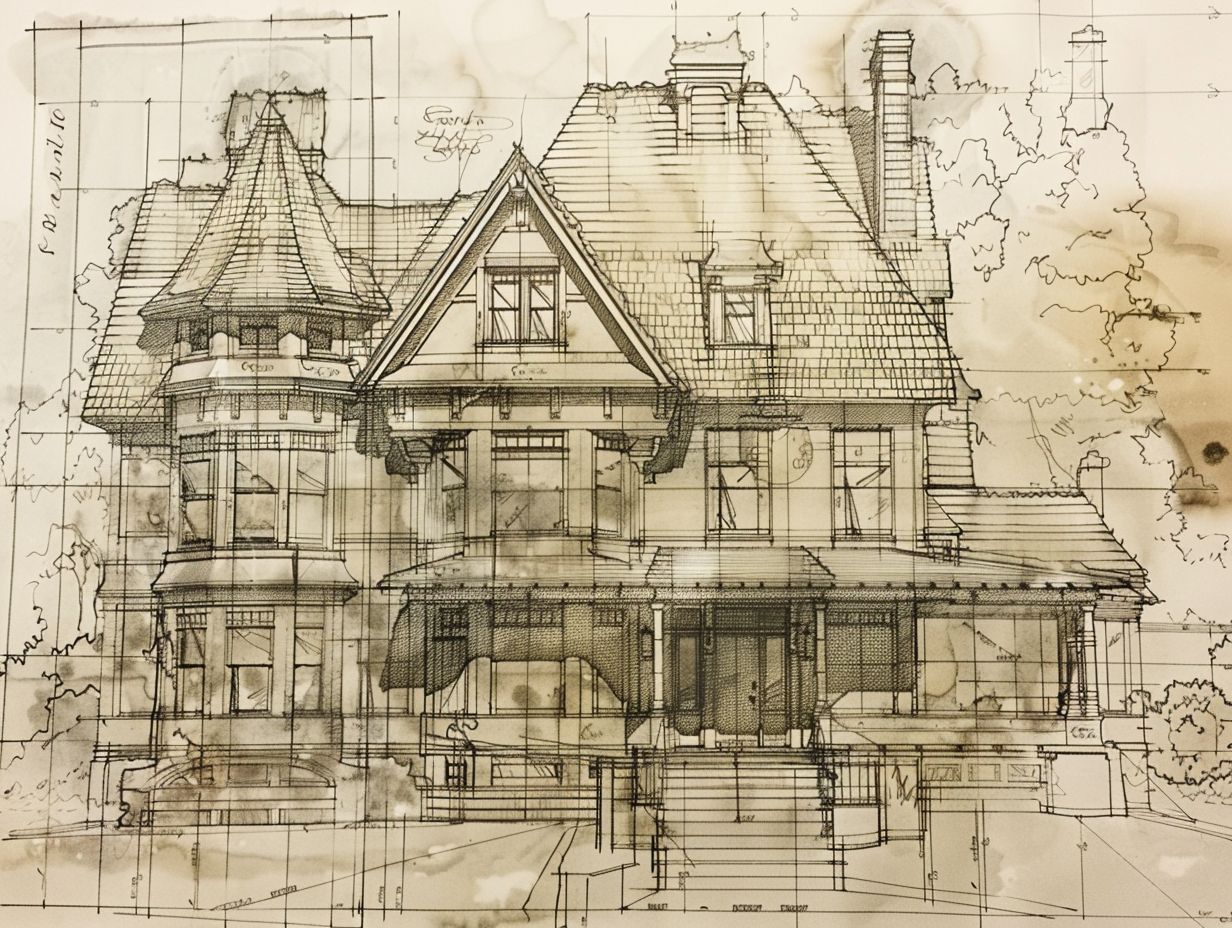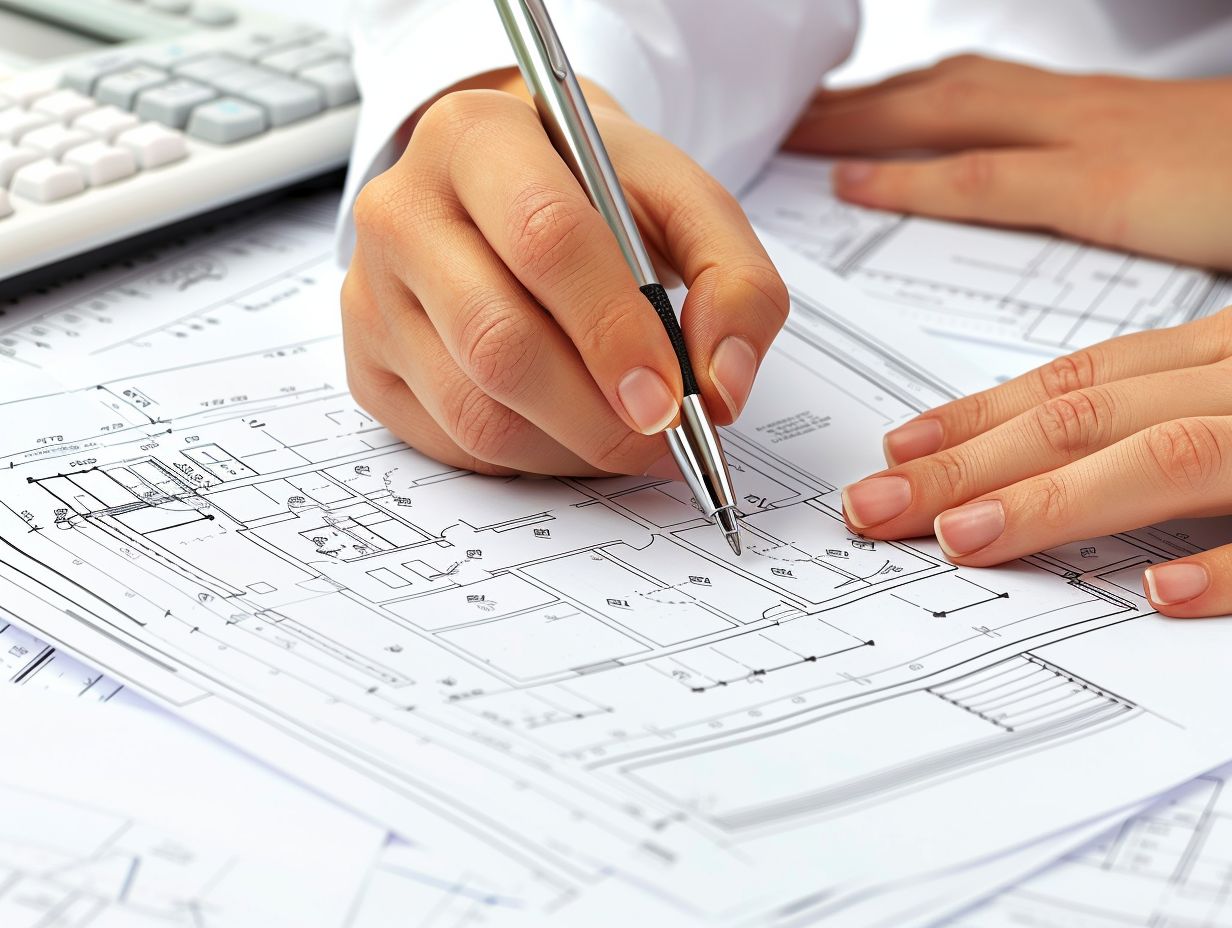
The Homeowners Guide Understanding Architectural Plans For Additions In San Francisco
If you are a homeowner in San Francisco considering property additions, it is imperative to have a thorough understanding of architectural plans and building regulations to ensure a successful project.
This comprehensive guide will delve into the specific requirements for home additions in San Francisco, the crucial role an architect plays in the process, the various types of architectural plans that may be encountered, and the necessary steps for obtaining them.
Valuable insights on effectively collaborating with an architect to actualize your vision will be provided in the subsequent sections.
What are Architectural Plans?
Architectural plans serve as thorough and detailed drawings that delineate the design, layout, and structural components of a building project. These plans function as a navigational guide for construction endeavors, offering precise direction to builders and contractors throughout the implementation of the project.
By incorporating essential particulars such as floor plans, elevations, and materials, architectural plans furnish a comprehensive overview of the envisioned structure. Floor plans illustrate the distribution of rooms and spaces within the building, ensuring optimal usage of available space. Elevations present the external appearance of the building, emphasizing architectural aspects and design features. The documentation of building materials in these plans is meticulous, aiming to ensure the structural integrity, safety, and visual attractiveness of the final product. Spatial organization within architectural plans accounts for functionalities, circulation patterns, and accessibility, thereby contributing to a well-conceived and functional building layout.
Understanding San Francisco Building Codes and Regulations
Having a comprehensive understanding of San Francisco’s building codes and regulations is essential for any construction or renovation endeavor within the city. These regulations encompass a wide range of construction aspects, such as zoning regulations, safety standards, and permit requirements.
Requirements for Home Additions in San Francisco
Home additions in San Francisco must comply with specific requirements delineated in the city’s zoning regulations and building codes. Securing the requisite building permits and collaborating with a proficient construction team are imperative for the successful execution of a home addition project.
Zoning constraints in San Francisco play a pivotal role in dictating the nature and magnitude of home additions permissible in distinct neighborhoods. Homeowners must diligently navigate these regulations to ensure that their project aligns with the city’s stipulations.
In the realm of permit applications, meticulous documentation and adherence to the prescribed procedures are crucial to avert delays and penalties. Engaging a skilled construction team well-versed in the local building regulations can streamline the process and facilitate the project’s adherence to timelines and fiscal parameters.
The Role of an Architect in Home Additions
The architect assumes a pivotal role in home additions, supervising the design and planning phases to guarantee the structural soundness and visual attractiveness of the project. Their proficiency in crafting meticulous architectural blueprints and liaising with contractors is critical for the achievement of a prosperous renovation.
Why You Need an Architect
Utilizing the services of an architect during a home renovation project is crucial to leverage their design acumen and ensure the precise and safe execution of any structural alterations. Architects bring a high level of professionalism and creativity to the endeavor.
Their capacity to harmonize aesthetics with functionality distinguishes them within the sphere of home design. Architects possess a profound comprehension of structural integrity, allowing them to seamlessly integrate contemporary design trends while upholding the overall stability of the residence.
From open-concept layouts to the implementation of sustainable building practices, architects have the ability to elevate a simple renovation into a striking architectural masterpiece. Their meticulous attention to detail and emphasis on design considerations culminate in spaces that not only exhibit aesthetic beauty but also fulfill practical requirements for homeowners.
Types of Architectural Plans for Home Additions
Multiple architectural plans are accessible for home additions, encompassing detailed blueprint designs, floor plans delineating spatial layouts, and design elements that augment the aesthetic appeal of the project.
Blueprints, Floor Plans, and Elevations
Blueprints, floor plans, and elevations constitute integral components of architectural plans for home additions. Blueprints present meticulous construction directives, floor plans delineate spatial configurations, and elevations afford a vertical perspective of the building’s design.
Collectively, these elements establish the cornerstone of every architectural endeavor, serving as critical instruments for architects and construction professionals alike. Blueprints, characterized by their exact measurements and material specifications, intricately direct the construction process, ensuring precise execution of every component.
Conversely, floor plans concentrate on optimizing spatial efficiency and delineating the circulation within the edifice. Elevations assume a pivotal role in portraying the external aesthetic of the structure, showcasing its facade, rooflines, and overall architectural attributes.
The Process of Obtaining Architectural Plans for Home Additions
The acquisition of architectural plans for home additions encompasses various crucial stages. These stages include:
- Initial consultations with architects
- Navigating the permit process
- Establishing a renovation timeline
- Selecting materials that are in accordance with the project’s design objectives
Steps and Timeline
Developing a comprehensive renovation timeline with clearly outlined steps is crucial for proficient project management. It guarantees the project’s adherence to schedule and timely completion within the defined parameters. The timeline acts as a guiding framework for all stakeholders participating in the renovation endeavor.
Precise definition of the project scope at the project’s inception provides a definitive overview of the tasks to be accomplished and the requisite resources. Once the scope is determined, effective project management practices are essential to synchronize tasks, schedules, and resources efficiently. This methodical approach not only facilitates resource management but also aids in the early identification of potential roadblocks or setbacks, enabling prompt adjustments. An organized timeline ensures that each phase of the home addition project is executed within the designated timeframe, culminating in the successful completion of the project.
Working with an Architect: Tips and Considerations
Establishing a productive collaboration with an architect necessitates transparent communication, active engagement in design choices, and effective oversight of the project’s financial resources and schedule. A thorough comprehension of design factors and architectural principles is imperative for fostering a prosperous partnership.
Communication and Collaboration
Efficient and effective communication, as well as collaboration, play integral roles in the successful execution of a home addition project. Establishing clear communication channels, engaging in collaborative decision-making processes, and ensuring coordination with contractors are key factors that contribute to the smooth progression of the project and the fulfillment of the homeowner’s requirements.
The cultivation of a culture that promotes open dialogue among all stakeholders, including architects, contractors, and homeowners, is fundamental to the project’s success. Embracing diverse perspectives and engaging in knowledge-based decision making processes through collaboration aids in aligning project objectives with the homeowner’s vision, ultimately resulting in a cohesive and satisfactory outcome.
The selection of a competent contractor with a demonstrable history of effectively coordinating projects is crucial in ensuring the timely completion and delivery of a high-quality home addition. A well-coordinated team effort not only improves operational efficiency but also reduces the likelihood of potential setbacks, creating a positive and rewarding experience for all individuals involved in the project.
Budget and Timeline Management
Efficient budgeting and timeline management are vital components of a successful home addition project. Establishing a realistic budget, accurately estimating costs, and effectively overseeing the project timeline are essential to ensure that the renovation proceeds as planned and remains within the defined scope.
Through diligent monitoring of expenses and continual assessment of progress, homeowners can make well-informed decisions throughout the project. Proactive budget management not only aids in preventing cost overruns but also permits timely adjustments to be implemented. Adherence to established timelines is crucial for facilitating smooth construction progress and minimizing delays that could impact both the budget and the overall completion schedule. The successful culmination of a home addition project hinges on precise cost estimation, meticulous project management, and strict adherence to the budgeting protocols established at the project’s outset.




No Comments