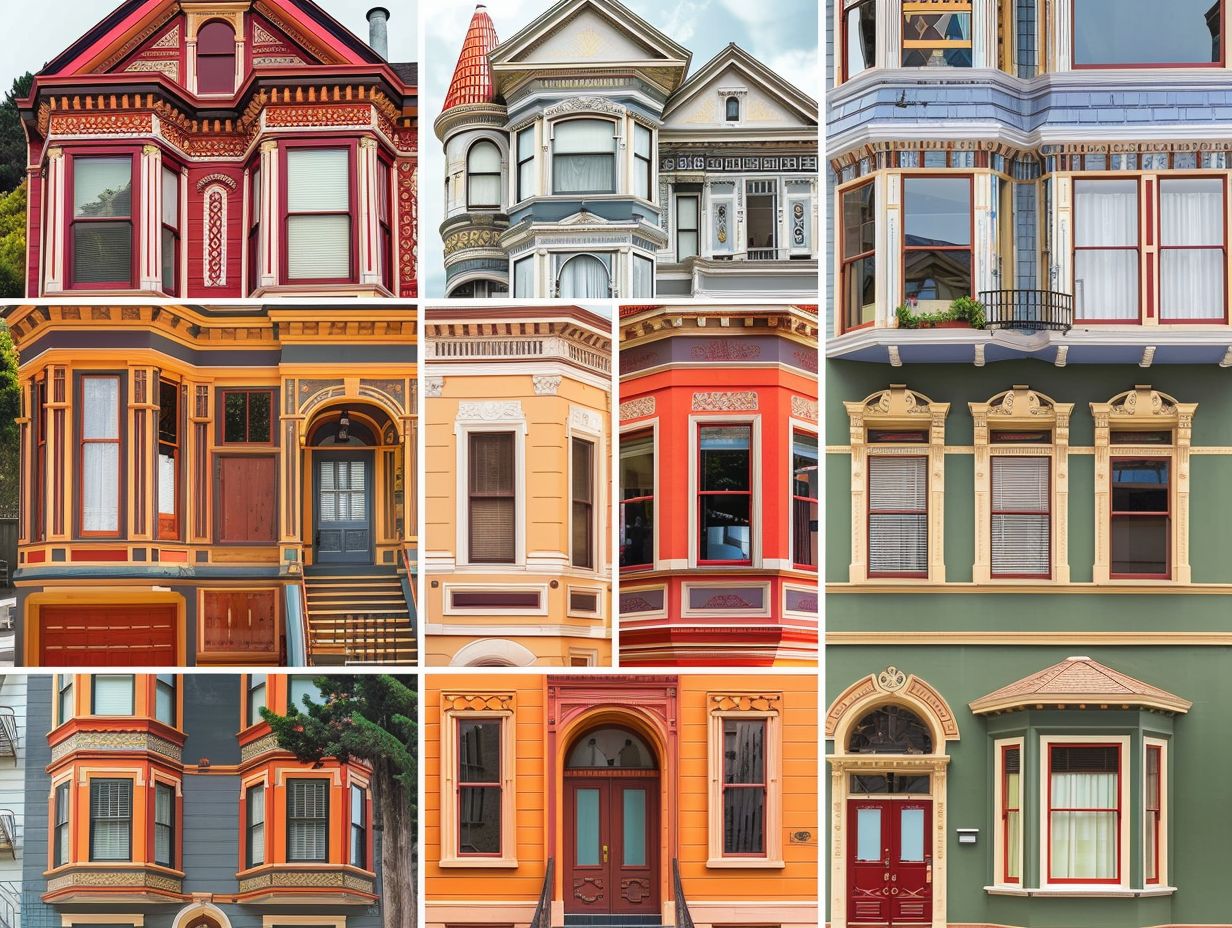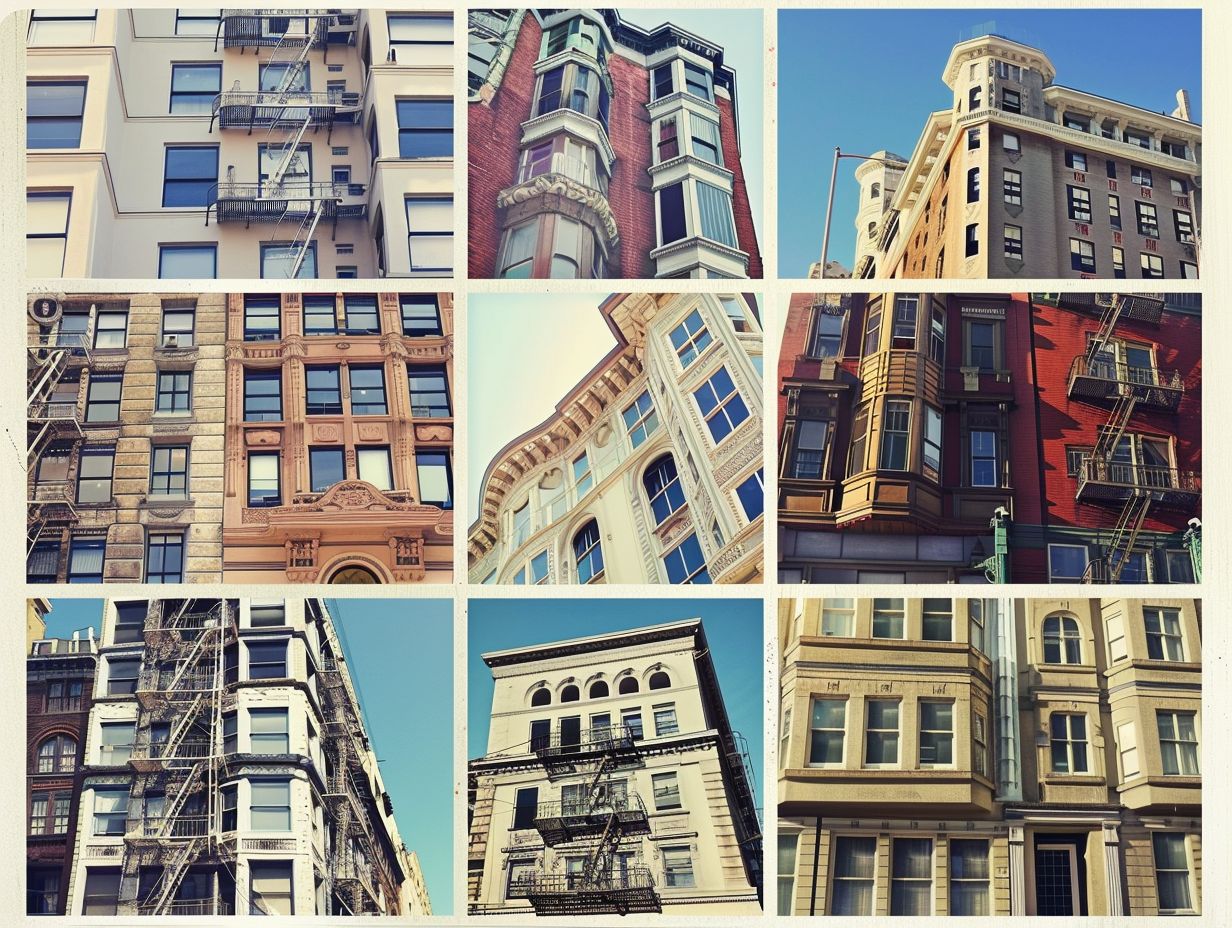
San Franciscos Top Architectural Styles For Home Additions
Explore the captivating architectural history of San Francisco by diving into its emblematic Victorian, Craftsman, and Mediterranean Revival style residences.
From the ornate intricacies of Victorian homes to the earthy, artisanal components of Craftsman design, each architectural style narrates a distinct tale of the city’s heritage.
Gain insights into the distinguishing attributes and suggested enhancements for each style, and draw inspiration for enriching your own dwelling in an authentic San Francisco manner.
Embark on a guided exploration of the city’s premier architectural styles for residential expansions.
Brief Overview of City’s Architectural History
San Francisco possesses a rich architectural history that exemplifies a fusion of traditional and contemporary styles. The city’s structures, ranging from iconic Victorian and Edwardian homes to mid-century modern masterpieces, highlight a distinctive amalgamation of historical conservation and modern design.
This intriguing architectural amalgamation not only captivates visually but also plays a pivotal role in shaping the city’s identity and physical environment. The Victorian and Edwardian residences, characterized by intricate embellishments and vibrant hues, imbue San Francisco with its delightful allure, while mid-century modern architecture introduces a streamlined, utilitarian design approach. The varied neighborhoods of the city each contribute their own architectural nuances, culminating in a mosaic of styles that mirror the community’s values and aesthetic preferences.
Contemporary architects draw inspiration from the city’s legacy, merging tradition with innovation to craft novel, dynamic edifices that enrich the ever-evolving architectural panorama of San Francisco.
Victorian Style Homes
The Victorian style homes in San Francisco serve as enduring marvels, displaying intricate architectural details and period-specific charm. These iconic residences emanate a historic allure that consistently captivates both residents and visitors.
Characteristics and Features
Victorian-style homes are widely recognized for their elaborate exteriors, intricate detailing, and refined interior design. These architectural treasures feature distinctive elements such as bay windows, detailed woodwork, and decorative trim that contribute to their aesthetic allure.
The exterior of Victorian homes frequently exhibits lively color schemes, intricate gables, and multiple rooflines, resulting in a visually captivating and dynamic facade. Inside, these homes are distinguished by lofty ceilings, intricate moldings, and ornamental stained glass, embodying a sense of opulence and sophistication.
Characterized by asymmetrical facades and meticulous detailing throughout, Victorian homes often incorporate whimsical elements like turrets, gingerbread trim, and ornate ironwork, imparting a unique and charming personality to each residence.
Popular Home Additions for Victorian Homes
Augmenting Victorian residences with carefully planned additions has the potential to modernize these historic dwellings into contemporary retreats. Widely favored additions such as bay windows, skylights, and open floor plans can seamlessly merge contemporary living areas with the existing structure and spatial layout of the original architecture.
These additions not only elevate the visual allure of Victorian homes but also imbue them with modern lifestyle functionality. Bay windows not only usher in ample natural light but also provide cozy corners for relaxation or displaying decor. Skylights serve to illuminate interior areas while establishing a link to the external environment, fostering a feeling of expansiveness. Open floor plans facilitate improved room-to-room circulation, encouraging a sense of airiness while upholding the distinctive essence of Victorian design.
Craftsman Style Homes
Craftsman style residences in San Francisco exemplify a cohesive integration of traditional artisanal workmanship and contemporary design principles. These dwellings are distinguished by their robust construction, architectural features, and prioritization of spatial efficiency.
Design Elements and Influences
Craftsman style homes are renowned for their meticulous attention to detail, warm interior design, and welcoming exteriors. The architectural philosophy underpinning Craftsman homes places a strong emphasis on the use of natural materials, artisanal craftsmanship, and the seamless integration of indoor and outdoor spaces.
This emphasis on nature and craftsmanship is rooted in the Arts and Crafts movement of the late 19th and early 20th centuries, during which skilled artisans sought to create a departure from mass-produced goods. Within Craftsman homes, one can expect to find exposed wooden beams, meticulously crafted built-in cabinetry, and intricate window trims that exemplify a commitment to superior workmanship. The design ethos promotes a harmonious connection to the natural environment through features such as expansive porches, generous windows, and landscaping that harmoniously blends with the surroundings.
Craftsman style homes exude an aura of authenticity and tranquility that is both enduring and comforting, embodying a timeless appeal that transcends fleeting trends.
Recommended Additions for Craftsman Homes
Craftsman homes can be enhanced through strategic additions that complement their original design ethos. The incorporation of a master suite or the expansion of outdoor living spaces can significantly elevate the spatial layout and functionality of Craftsman residences.
The integration of a master suite offers homeowners a luxurious retreat within their own abode, complete with a comfortable sleeping area, a spacious bathroom, and potentially a walk-in closet. On the other hand, extending outdoor living spaces, such as the addition of a covered porch or a deck, facilitates seamless indoor-outdoor flow and provides additional space for relaxation or entertaining guests. These enhancements not only improve the practicality and comfort of a Craftsman home but also enhance its overall charm and aesthetic appeal.
Mediterranean Revival Style Homes
The Mediterranean Revival style homes in San Francisco emanate an essence of opulence and refinement, harmoniously blending iconic architectural elements with contemporary green building techniques. These residential properties effortlessly meld with the urban landscape, forming a cohesive architectural tableau.
Distinctive Features and Origins
Mediterranean Revival style homes are distinguished by their stucco exteriors, red-tiled roofs, and intricate detailing that encapsulate the essence of Mediterranean architecture. These residences showcase distinctive attributes, bespoke designs, and pioneering concepts that differentiate them within the architectural realm.
Beyond the recognizable stucco exteriors and red-tiled roofs, Mediterranean Revival homes frequently incorporate arched doorways, wrought iron embellishments, and vibrant tile embellishments that mirror the Mediterranean influence. The architectural distinctiveness of these properties is evident in their terracotta tiles, hand-painted murals, and exquisite courtyards that exude a sense of historic allure and sophistication. The fusion of Spanish, Italian, and Moorish architectural elements confers upon Mediterranean Revival homes a unique and enduring appeal, rendering them highly coveted in the real estate market.
Enhancing a Mediterranean Revival Home with Additions
Enhancing a Mediterranean Revival home with carefully planned additions can improve its energy efficiency and spatial utilization, as well as expand outdoor living areas. By integrating sustainable features and modern amenities, these additions can harmoniously blend with the home’s architectural design, ultimately enhancing its overall attractiveness.
The strategic incorporation of elements such as solar panels and high-efficiency appliances enables the home to minimize its carbon footprint and reduce energy expenses. Additionally, the installation of large windows and doors can facilitate the influx of natural light, establishing a seamless connection between indoor and outdoor areas. The use of sustainable materials for flooring, countertops, and cabinetry not only enhances the home’s aesthetic appeal but also promotes environmentally conscious living practices.
Furthermore, the integration of a water-efficient irrigation system and native landscaping can heighten the home’s sustainability while upholding the Mediterranean-inspired aesthetic.




No Comments