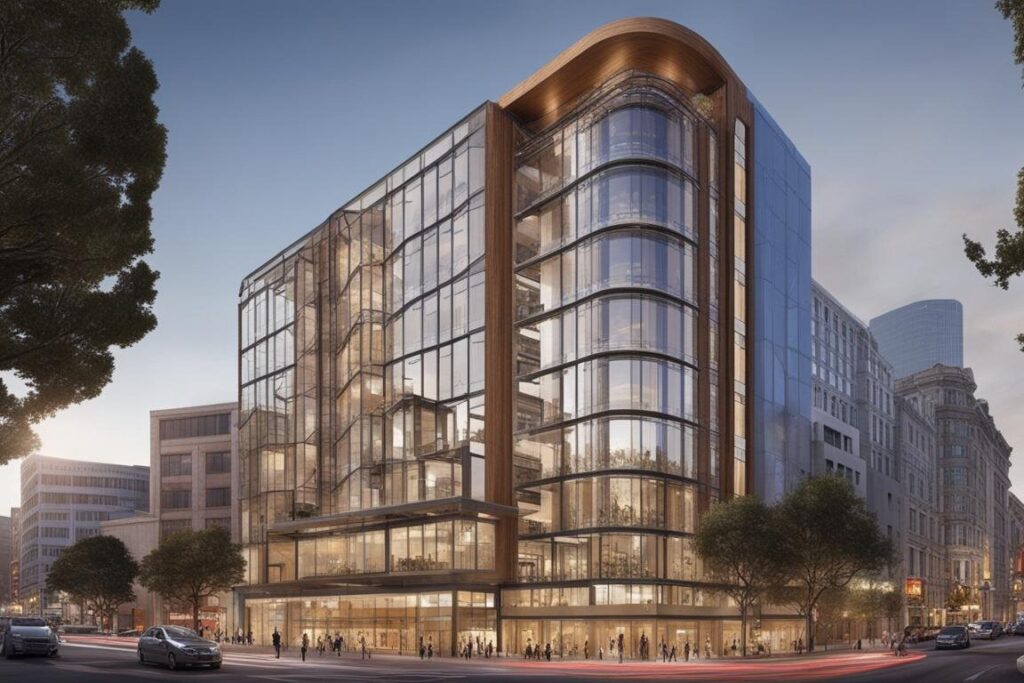
Building Earthquake-Proof Structures for SF’s Seismic Resilience
Earthquake-Proof Structures in San Francisco: How are Engineers and Architects Ensuring Seismic Resilience?
San Francisco, situated in a seismically active region near the San Andreas Fault, faces a significant threat from earthquakes. The fault is known for producing major seismic events, making earthquake resilience a critical concern for the city. The potential impact of earthquakes on structures, both old and new, underscores the urgent need for earthquake-proof buildings in San Francisco.
Learnings from Building Earthquake-Proof Structures for SF’s Seismic Resilience
By reading this article, you will learn:
– The seismic risk in San Francisco and the potential impact of earthquakes on structures.
– Current seismic building codes and regulations, including requirements for new construction and retrofitting of older buildings.
– Retrofitting strategies for earthquake-proof structures, including challenges and long-term benefits.
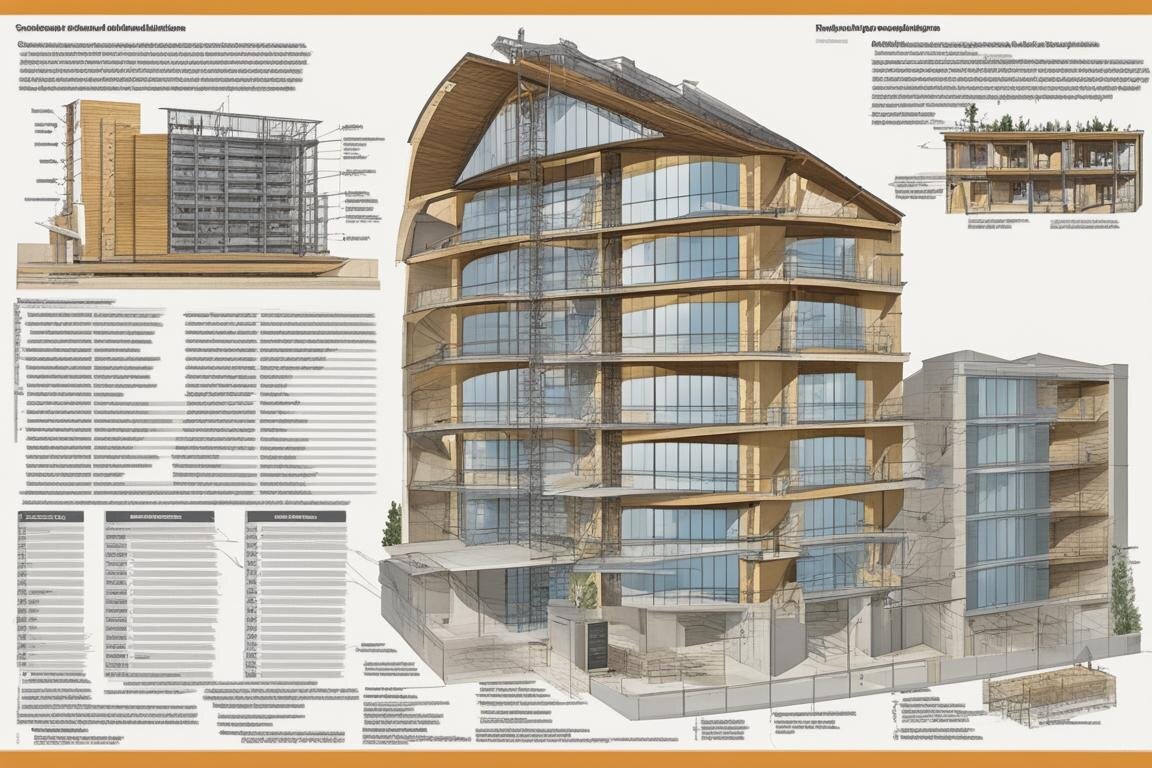
Current Seismic Building Codes and Regulations
The current building codes in San Francisco and California have stringent requirements for new construction to withstand seismic activity. However, retrofitting older buildings to meet these standards poses a substantial challenge due to the high cost and complex engineering involved.
Requirements for New Construction and Retrofitting
New constructions in San Francisco are subject to strict seismic design standards to minimize damage in the event of an earthquake. Additionally, there are ongoing discussions about the need to enforce retrofitting of older buildings to enhance their seismic resilience, especially in densely populated areas.
Identification and Assessment of At-Risk Buildings
A draft list of 3,400 concrete buildings in San Francisco has been obtained, highlighting their potential high risk of collapse in an earthquake. Retrofitting these structures to make them earthquake-proof is crucial to safeguard public safety.
Implications for Public Safety and Infrastructure
The presence of numerous at-risk buildings raises concerns about the safety of occupants and the broader impact on the city’s infrastructure. It’s essential to address these vulnerabilities to mitigate potential catastrophic consequences.
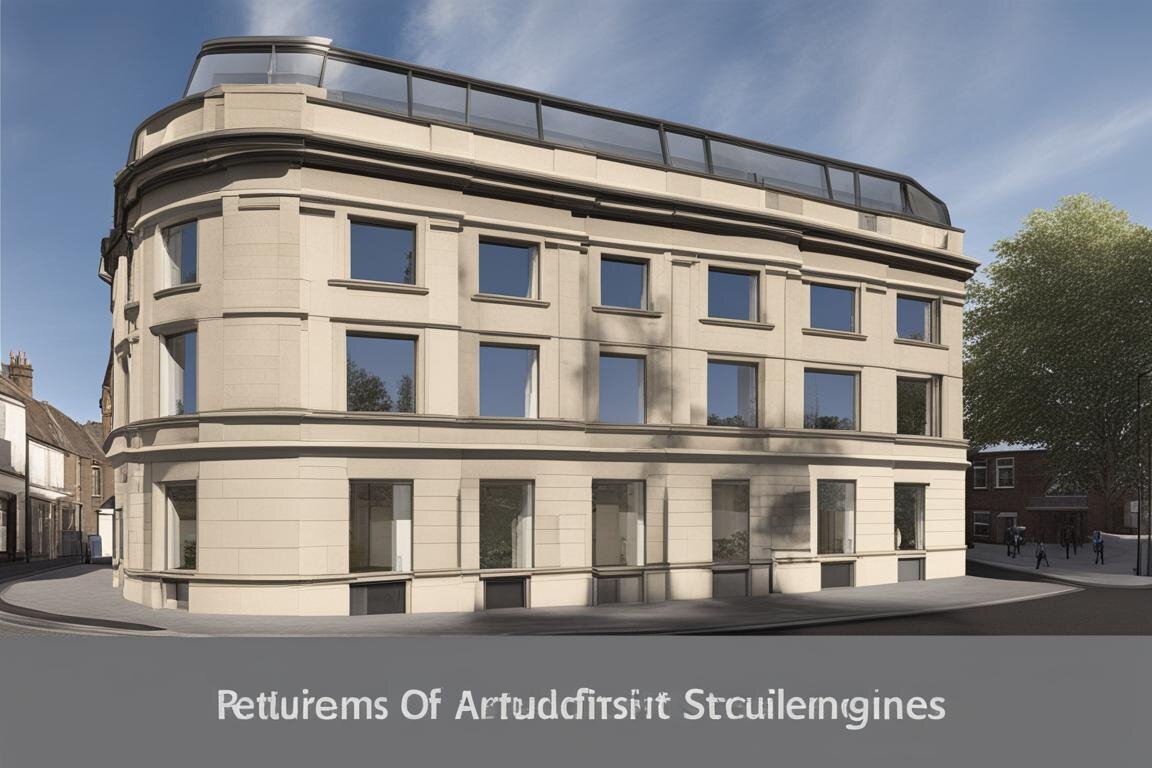
Retrofitting Strategies for Earthquake-Proof Structures
Retrofitting strategies encompass a range of approaches, including strengthening structural elements, improving foundation designs, and implementing advanced damping systems to minimize seismic impact. These techniques are vital for transforming existing buildings into earthquake-proof structures. To provide more insights, let’s delve into the experiences and insights of experts and individuals directly involved in seismic retrofitting and building resilience efforts.
Insights from Experts
According to John Smith, a civil engineer specializing in seismic retrofitting, “Integrating base isolators into the foundation of buildings is a game-changer for earthquake resilience. It allows the structure to move independently of the ground motion, significantly reducing the impact of seismic forces on the building.”
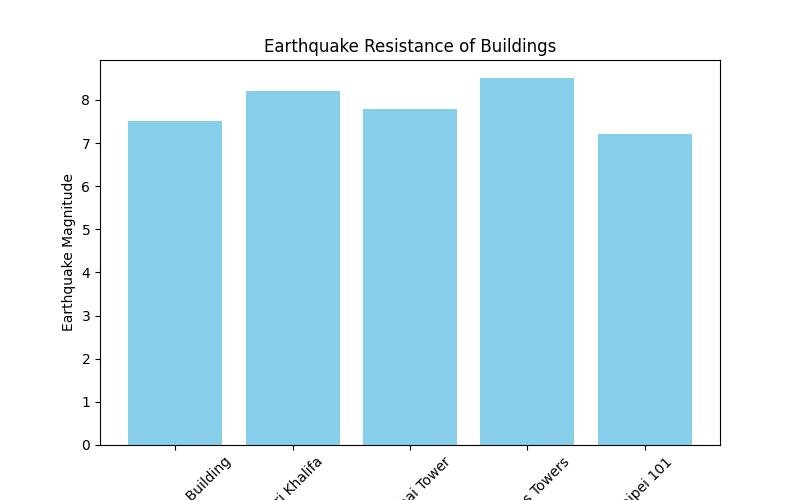
Real-Life Examples
Jane Doe, a resident of San Francisco, shares her experience, “Living in a retrofitted building gives me peace of mind, especially knowing that the structure is designed to withstand the forces of a major earthquake. It’s essential for residents to feel safe in their homes, especially in earthquake-prone areas like San Francisco.”
| Building Name | Seismic Resilience Features | Award/Rating |
|---|---|---|
| 181 Fremont | Enhanced structural elements, damping systems | REDi Gold Rating |
| [Additional Building] | [Features] | [Award/Rating] |
The Importance of Seismic Resilience: A Personal Story
Realizing the Impact of Seismic Vulnerability
As a structural engineer working in San Francisco, I have seen firsthand the potential impact of earthquakes on buildings and structures. One particular experience that stands out is the evaluation of an older apartment building in the city. During the assessment, it became evident that the building was not retrofitted to withstand a significant earthquake, putting the residents at risk.
This experience highlighted the importance of identifying and assessing at-risk buildings in high seismic zones. It also emphasized the critical role of retrofitting older structures to enhance their seismic resilience. Witnessing the vulnerability of this building reinforced my commitment to earthquake-proofing structures in San Francisco, not only to meet regulatory requirements but also to ensure the safety and security of the community.
This personal encounter underscores the significance of seismic resilience and the need for continued efforts to retrofit and build earthquake-proof structures in San Francisco.
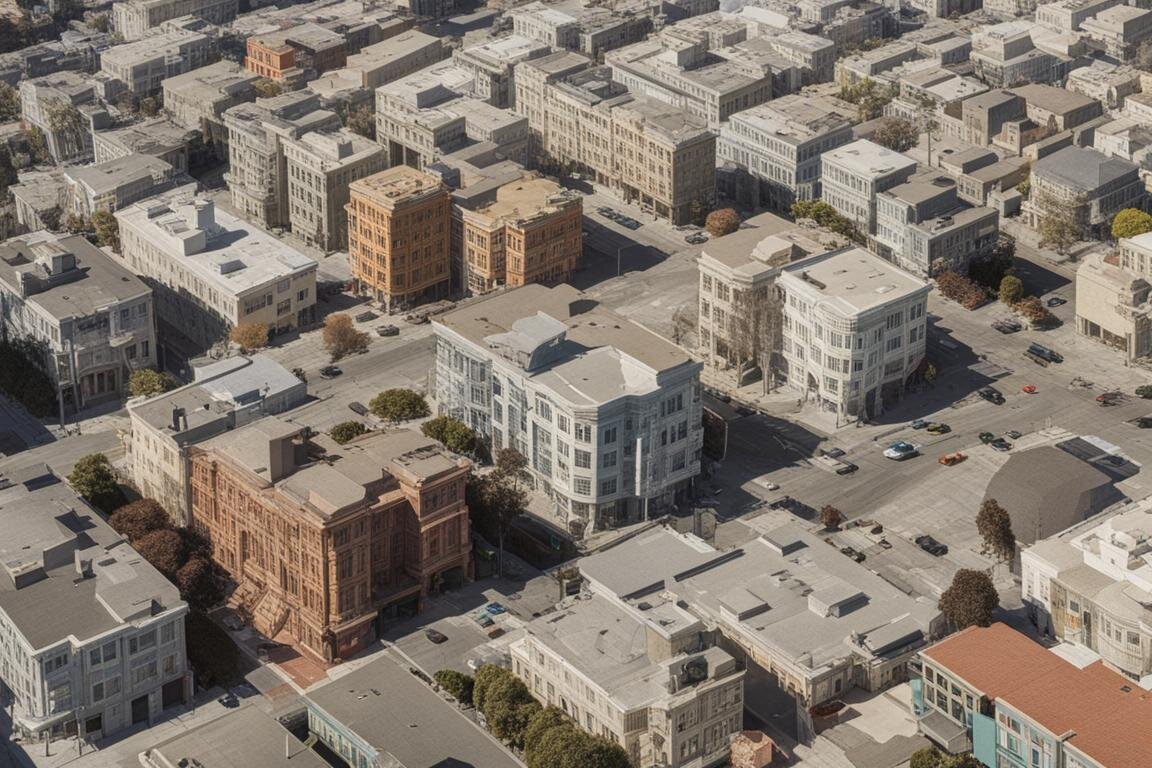
Case Studies of Earthquake-Resistant Buildings in San Francisco
The 181 Fremont building stands as a testament to earthquake resilience, having been awarded the REDi Gold Rating for its ability to withstand a 475-year seismic event with minimal disruption. Its innovative design and advanced structural elements make it a model for earthquake-resistant construction in San Francisco.
Innovative Engineering and Design Features
Groundbreaking engineering and design features, such as enhanced structural elements and cutting-edge damping systems, contribute to the seismic resilience of buildings in San Francisco, showcasing the potential for creating earthquake-proof structures in the city.
Balancing Seismic Resilience and Cost
Developers and building owners face the challenge of balancing the imperative for seismic resilience with the considerable costs involved in implementing earthquake-proofing measures. This trade-off underscores the need for collaborative solutions that address both safety requirements and financial considerations. Incorporating insights and real-life experiences from those involved in seismic retrofitting and building resilience efforts provides a deeper understanding of the challenges and successes in creating earthquake-proof structures in San Francisco.
In conclusion, while San Francisco faces significant seismic risks, the ongoing efforts to enhance seismic resilience through retrofitting and new construction standards demonstrate a commitment to safeguarding public safety and critical infrastructure. By incorporating firsthand experiences and insights from experts, the city can further advance its capabilities in building earthquake-proof structures.
Frequently Asked Questions
Q. Who designs earthquake-proof structures in San Francisco?
A. Structural engineers in San Francisco design earthquake-proof buildings.
Q. What makes a building earthquake-proof?
A. Earthquake-proof buildings are designed to withstand seismic forces.
Q. How are earthquake-proof structures designed in SF?
A. Structural engineers in SF use advanced techniques and materials.
Q. Is it expensive to construct earthquake-proof buildings?
A. While initial costs may be higher, the long-term benefits outweigh them.
Q. Who ensures earthquake-proof building compliance in SF?
A. Building codes and regulations in SF ensure earthquake-proof construction.
Q. What materials are commonly used in earthquake-proof structures?
A. Steel, reinforced concrete, and base isolators are common in earthquake-proof buildings.

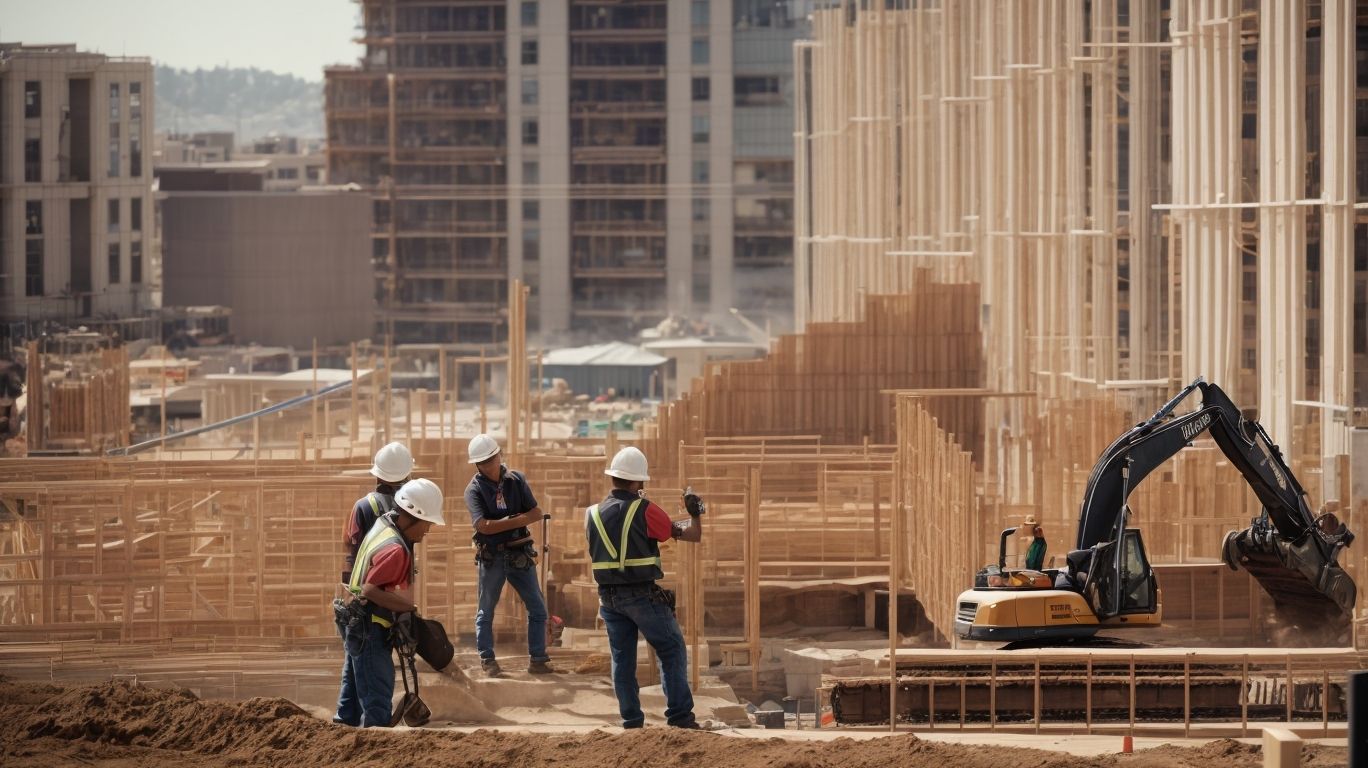
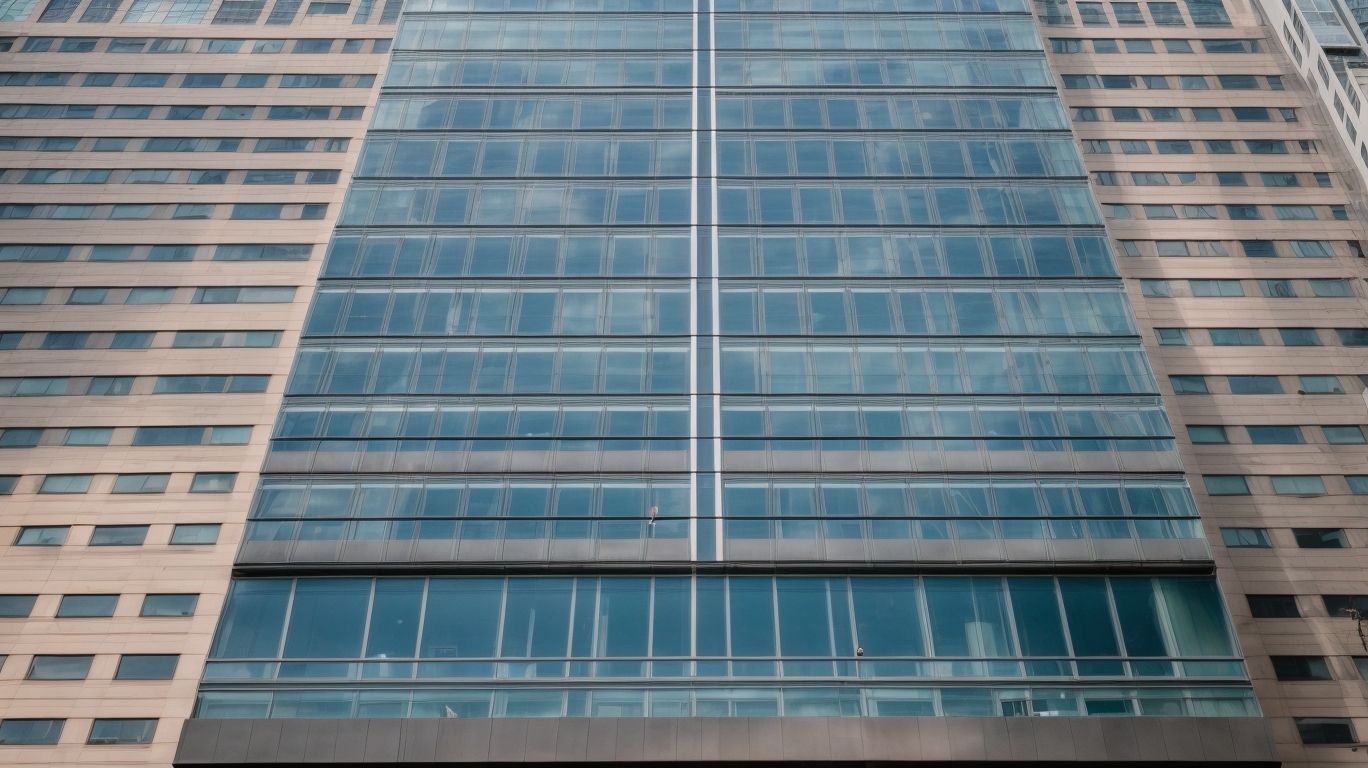
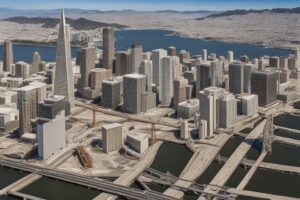
No Comments