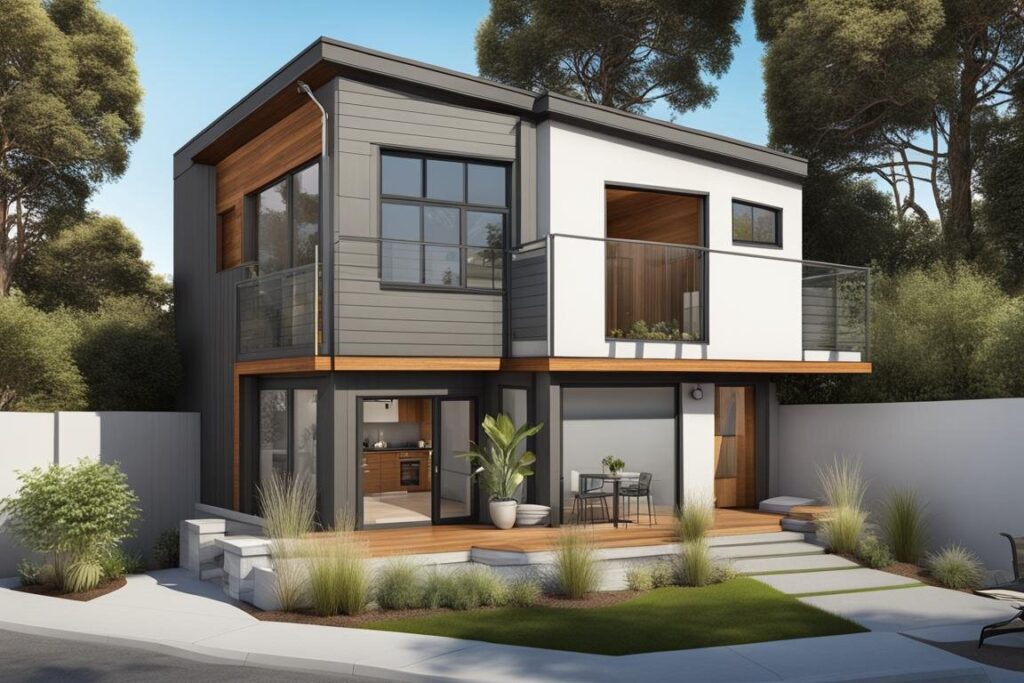
ADU Structural Design in San Francisco: Engineering Best Practices Revealed
Are you considering adding extra space or housing to your property in San Francisco? Understanding the nuances of ADU structural design becomes crucial. Accessory Dwelling Units (ADUs) are secondary housing units on single-family lots, also known as in-law units, granny flats, or backyard cottages. The growing significance of ADUs in San Francisco has prompted a surge in interest in their structural design and engineering.
Learn about ADU Structural Design in San Francisco
- Understanding the purpose and significance of ADUs in San Francisco and the importance of proper structural design.
- San Francisco city codes, seismic design, and the role of a structural engineer in ADU design.
- The structural design process, common challenges, compliance and permitting, case studies, and future trends in ADU structural design in San Francisco.
San Francisco City Codes and Requirements for ADU Structural Design
Overview of Specific San Francisco Codes and Requirements
San Francisco has specific regulations governing the creation and design of ADUs. These regulations cover various aspects, including size, placement, and design, to ensure that the structures comply with the city’s zoning and building codes. Understanding these regulations is essential for homeowners and designers to create ADUs that meet legal requirements while fulfilling their functional and aesthetic purposes.
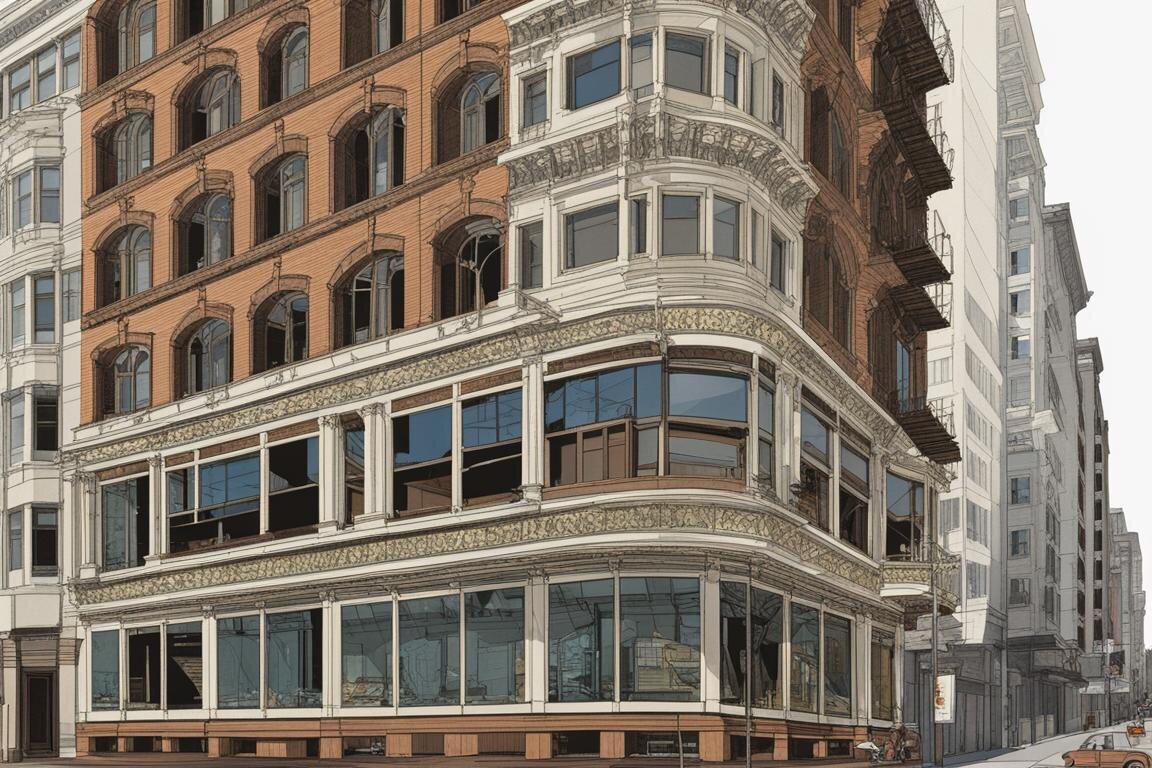
Seismic Design and Environmental Considerations for ADUs in San Francisco
Given San Francisco’s seismic activity and commitment to environmental sustainability, ADU structural design must adhere to stringent seismic and environmental standards. Incorporating seismic resilience and sustainable design elements not only ensures compliance but also contributes to the safety and longevity of the ADU.
| San Francisco City Codes and Requirements for ADU Structural Design | The Role of a Structural Engineer in ADU Design in San Francisco |
|---|---|
| Specific regulations cover size, placement, and design | Structural engineers ensure safety, stability, and compliance |
| Adherence to seismic and environmental standards is crucial | Collaboration with licensed professionals is essential |
| Compliance with zoning and building codes is imperative | Structural analysis and design development are fundamental |
The Role of a Structural Engineer in ADU Design in San Francisco
Importance of Engaging a Qualified Structural Engineer
Engaging a qualified structural engineer is crucial in ensuring the safety, stability, and compliance of an ADU. With expertise in analyzing and designing structures, a structural engineer plays a pivotal role in the ADU design process, from initial concept to construction completion.
Collaboration with Licensed and Experienced Professionals in San Francisco
Collaboration with licensed architects, contractors, and other professionals in San Francisco is essential for a comprehensive approach to ADU structural design. Working with experienced professionals ensures that the design and construction process aligns with local regulations and industry best practices.
The ADU Structural Design Process in San Francisco
Site Assessment and San Francisco Zoning Regulations
Before initiating the design process, thorough site assessment and an understanding of San Francisco’s zoning regulations are imperative. This initial phase establishes the parameters within which the ADU design must operate.
Structural Analysis and San Francisco Building Regulations
Conducting a comprehensive structural analysis in compliance with San Francisco’s building regulations is fundamental to developing a sound ADU structural design. This phase includes assessing load-bearing requirements, material selection, and seismic considerations.
Design Development and San Francisco Permitting Process
The design development phase involves translating conceptual ideas into tangible plans that align with San Francisco’s permitting process. It necessitates attention to detail and compliance with building codes to ensure a smooth approval process.
Collaboration Among Professionals in San Francisco’s ADU Construction Industry
Collaboration among professionals, such as architects, engineers, and contractors, is essential for a cohesive and well-executed ADU structural design. This collaborative effort fosters efficient problem-solving and ensures that the design aligns with the overall construction vision.
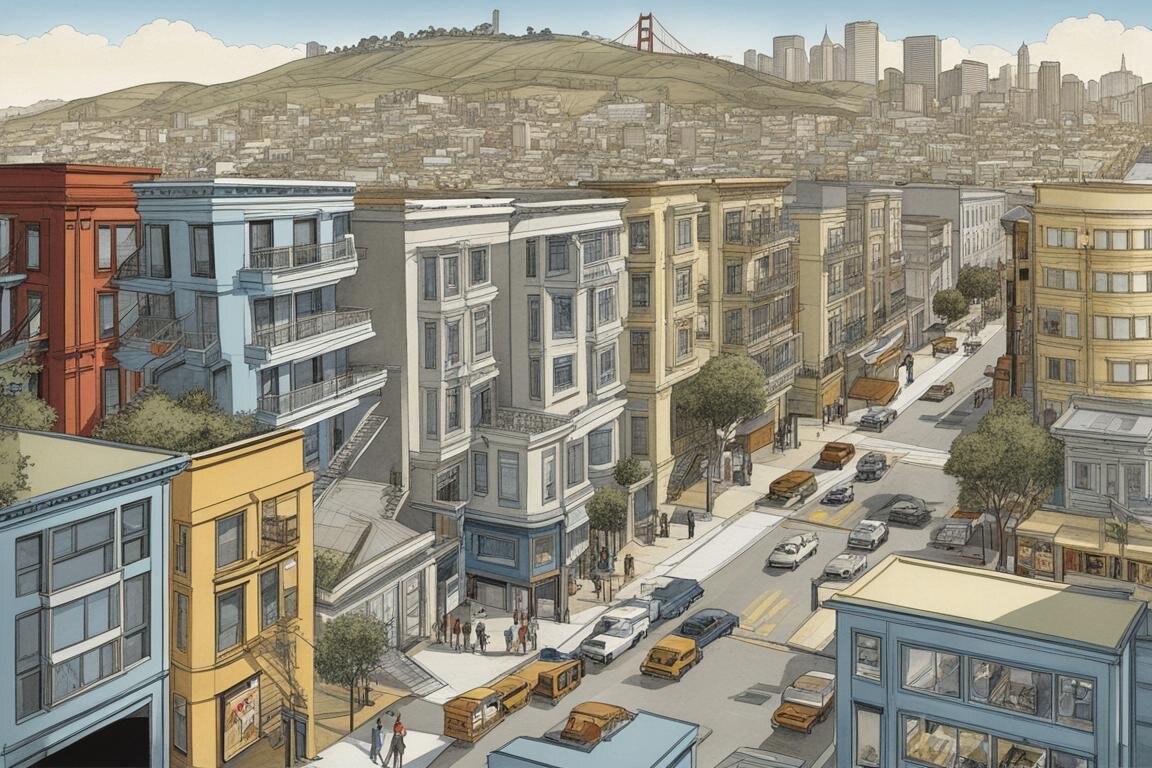
Common Structural Design Challenges for ADUs in San Francisco
Space Constraints and San Francisco’s Urban Environment
The urban environment of San Francisco often presents space constraints, making thoughtful design solutions critical for maximizing the utility of ADUs within limited areas. Designers must navigate these challenges while maintaining compliance with local regulations.
Working within Existing Building Constraints in San Francisco
Incorporating ADUs into existing residential structures in San Francisco requires a nuanced approach to ensure seamless integration with the primary dwelling. Designers must address structural compatibility and aesthetic harmony to achieve a cohesive and functional outcome.
Seismic Requirements in San Francisco and Solutions
San Francisco’s seismic requirements demand robust structural solutions to enhance the resilience of ADUs. Implementing seismic retrofitting and innovative structural techniques is vital to ensuring the safety and durability of ADUs in seismic-prone areas.
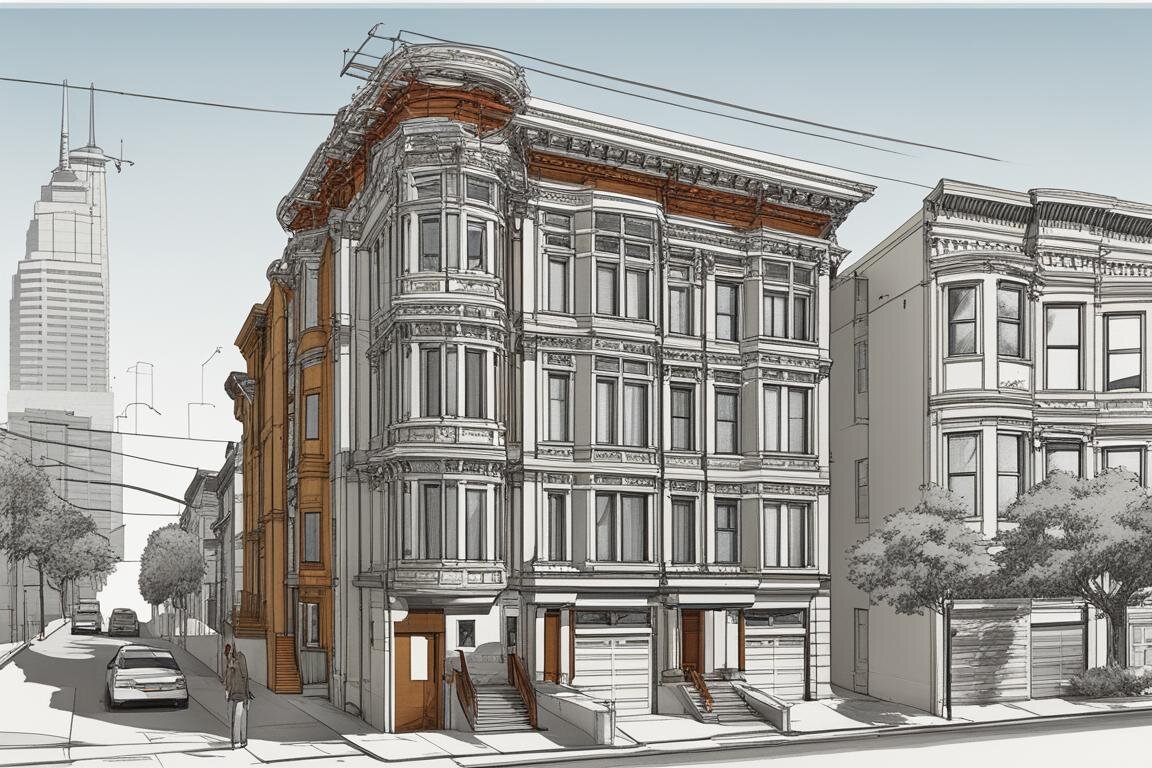
Compliance and Permitting for ADU Structural Design in San Francisco
Real-life Case Study: Overcoming Space Constraints in San Francisco’s Urban Environment
Background
In San Francisco, Sarah and her husband were facing a common challenge: limited space in their urban property. They wanted to add an ADU to accommodate visiting family and generate rental income, but the small backyard posed significant design constraints.
The Challenge
With strict zoning regulations and existing building constraints, they needed to find a creative solution to maximize space utilization without compromising structural integrity.
The Solution
By collaborating with a qualified structural engineer experienced in ADU design in San Francisco, they were able to develop an innovative design that utilized vertical space and incorporated advanced seismic-resistant technologies tailored to the city’s requirements.
Outcome
With the engineer’s expertise, Sarah and her husband successfully navigated the San Francisco permitting process and obtained approval for their ADU project. The innovative structural design not only maximized space but also ensured compliance with local building codes, setting a new standard for ADU construction in their neighborhood.
This real-life case study demonstrates the importance of engaging experienced professionals and innovative design solutions to overcome space constraints and regulatory challenges in San Francisco’s urban environment.
Overview of the San Francisco Permitting Process
Navigating the San Francisco permitting process for ADU structural design involves adhering to specific guidelines and obtaining approvals at various stages of development. Understanding the intricacies of this process is critical for successful project execution.
Documentation and Approval Requirements in San Francisco
Comprehensive documentation and adherence to approval requirements are integral to securing permits for ADU structural design in San Francisco. Precise and thorough documentation aids in streamlining the approval process and mitigating potential delays.
Importance of Compliance with Local Building Codes in San Francisco
Compliance with local building codes is non-negotiable in ADU structural design. Adhering to these codes ensures that the ADU meets safety standards and legal requirements, safeguarding the interests of both occupants and the community.
Case Studies and Examples of Successful ADU Structural Design Projects in San Francisco
Real-world Examples in San Francisco
Real-world examples of successful ADU structural design projects in San Francisco showcase innovative solutions and best practices in action. Examining these case studies provides valuable insights into effective design strategies and construction methodologies.
Innovative Design Solutions and Best Practices in San Francisco
Innovative design solutions and best practices implemented in ADU structural design projects in San Francisco offer inspiration for homeowners and designers. These examples highlight the versatility and adaptability of ADUs in diverse residential settings.
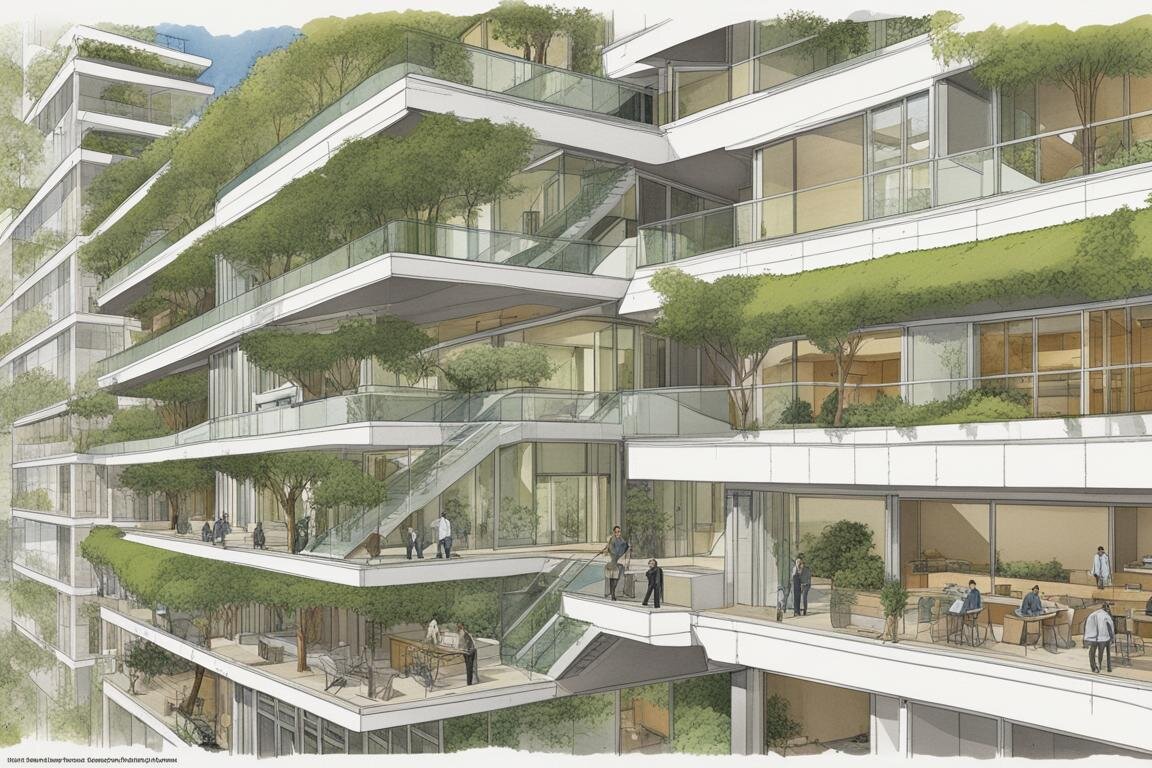
Future Trends and Innovations in ADU Structural Design in San Francisco
Sustainable Materials and San Francisco’s Green Building Initiatives
The integration of sustainable materials aligns with San Francisco’s green building initiatives and promotes environmental stewardship in ADU construction. Embracing sustainable materials contributes to energy efficiency and reduces the environmental impact of ADUs.
Modular Construction and its Relevance in San Francisco
Modular construction presents an opportunity for streamlined and efficient ADU development in San Francisco. Its potential for cost-effectiveness and rapid deployment aligns with the evolving needs of urban housing solutions.
Advanced Seismic-Resistant Technologies in San Francisco
Advancements in seismic-resistant technologies offer enhanced protection for ADUs in San Francisco, bolstering their structural integrity and resilience against seismic events. Embracing these technologies reflects a proactive approach to mitigating seismic risks.
Integration of Smart Home Technologies and Energy-Efficient Design Principles in San Francisco
The integration of smart home technologies and energy-efficient design principles enhances the functionality and sustainability of ADUs in San Francisco. These advancements align with the city’s commitment to technological innovation and environmental conservation.
In conclusion, understanding the intricacies of ADU structural design in San Francisco is essential for homeowners, designers, and engineers. By adhering to city codes and regulations, engaging qualified professionals, and addressing common challenges, successful ADU projects can be realized, contributing to the city’s housing diversity and sustainable development.
FAQs
Who can help with ADU structural design in San Francisco?
A licensed structural engineer specialized in ADU design.
What is important in ADU structural design?
Ensuring the ADU meets building codes and is structurally sound.
How can I find a reliable ADU structural design service?
Research firms with experience in ADU structural design in San Francisco.
What if I have limited space for an ADU in San Francisco?
A skilled structural engineer can design creative solutions.
How long does ADU structural design typically take?
The timeline depends on the complexity and size of the project.
What if I’m concerned about the cost of ADU structural design?
Many firms offer cost-effective solutions for ADU structural design.

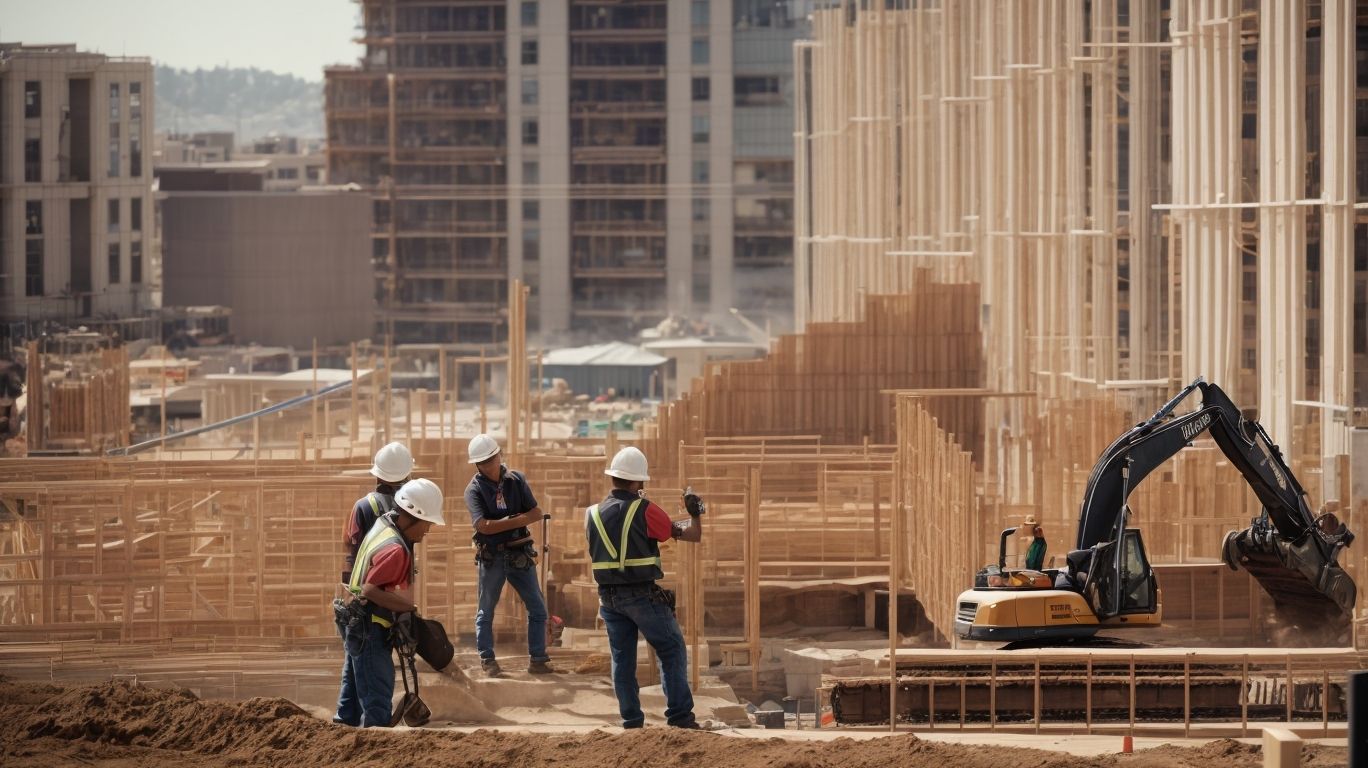
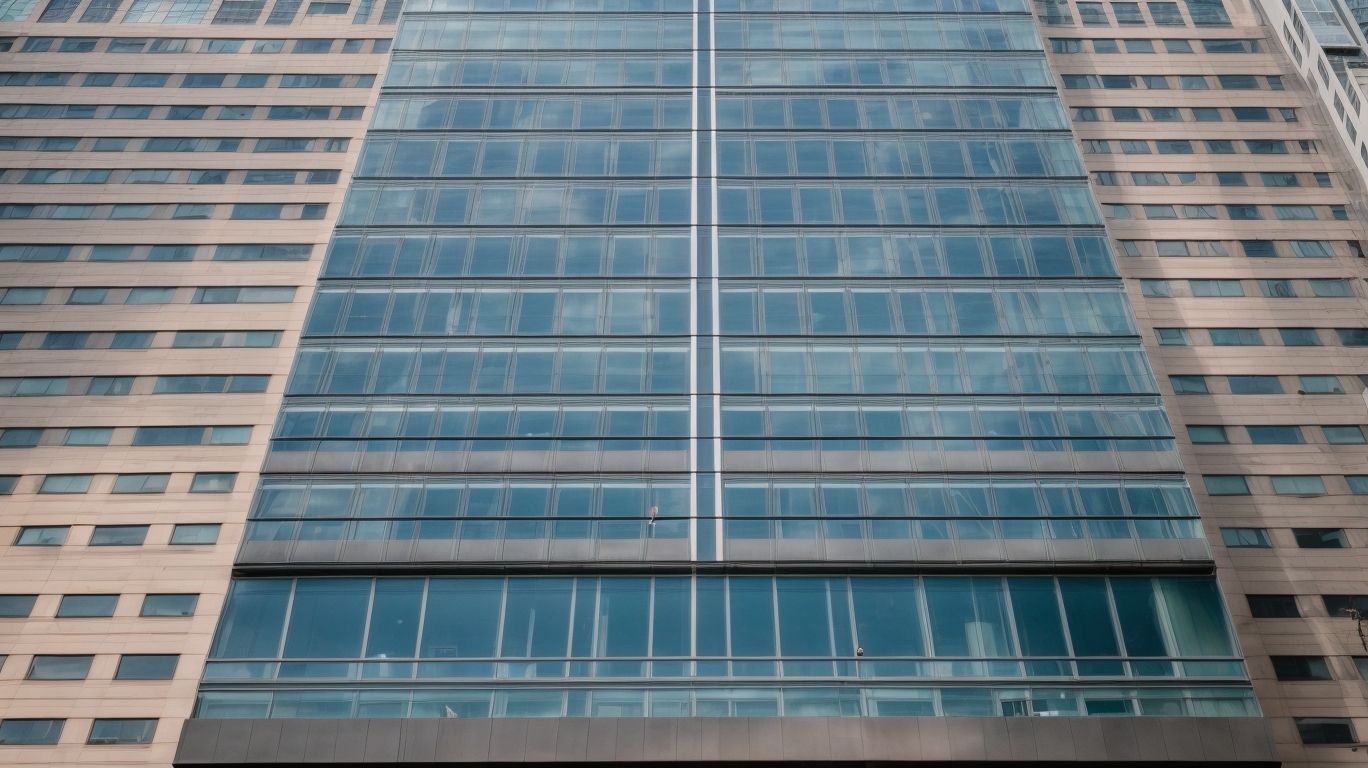
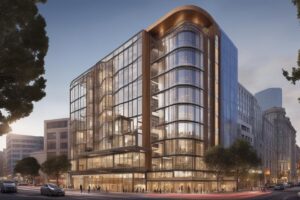
No Comments