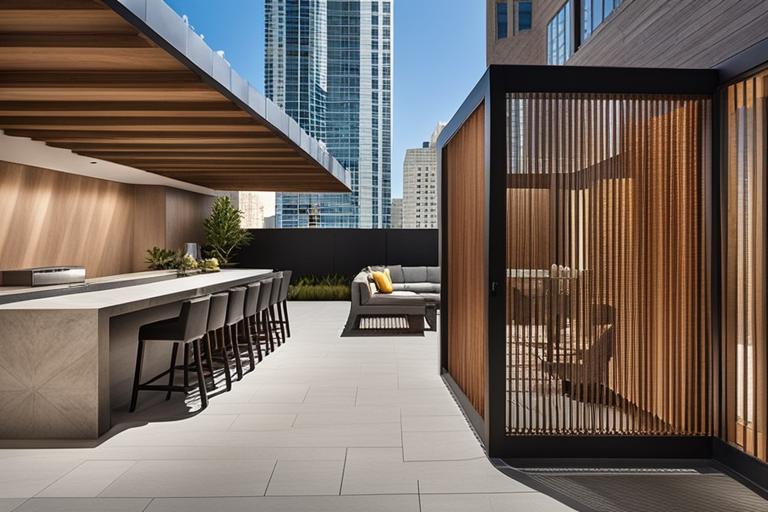
San Francisco Patio Engineering: Revolutionizing Skyscraper Amenities
San Francisco Patio Engineering Solutions have revolutionized the urban landscape, integrating indoor-outdoor amenities in skyscrapers. These solutions play a pivotal role in enhancing the leasing value and appeal of high-rise buildings. In this article, we will delve into the intricacies of San Francisco patio engineering, exploring its impact on structural design, environmental considerations, compliance with local regulations, sustainability, collaboration with other professionals, safety measures, successful case studies, and anticipated future trends.
What You’ll Learn About San Francisco Patio Engineering Solutions
- The growing trend of indoor-outdoor amenities in San Francisco skyscrapers and their impact on leasing value.
- The crucial role of structural engineering in creating safe, functional, and aesthetically pleasing outdoor spaces.
- Factors, regulations, and innovative techniques relevant to patio engineering in San Francisco.

Overview of the growing trend of indoor-outdoor amenities in San Francisco skyscrapers
The integration of outdoor spaces within high-rise structures is increasingly becoming a key feature in the design and development of San Francisco’s skyscrapers. These outdoor amenities not only offer breathtaking views of the city but also provide residents and tenants with access to open-air environments in the midst of an urban setting.
Importance of professional patio engineering in enhancing leasing value and indoor-outdoor amenities
The role of professional patio engineering cannot be overstated in the creation of functional and aesthetically pleasing outdoor spaces. Patios that are expertly engineered contribute significantly to the overall appeal and desirability of a building, ultimately enhancing its leasing value and tenant satisfaction.
The Role of Structural Engineering in Patio Design
Importance of structural engineering in creating functional and aesthetically pleasing outdoor spaces
Structural engineering is essential in ensuring that outdoor spaces, such as patios, are not only visually appealing but also functional and safe for occupants. It involves the meticulous planning and execution of the structural elements that constitute the patio, such as load-bearing capacities, material selections, and adherence to building codes.
Impact of structural integrity on the longevity and safety of patio designs
The structural integrity of a patio directly influences its longevity and safety. A well-engineered patio is designed to withstand environmental factors, heavy usage, and potential seismic events, ensuring the safety and comfort of those who utilize the space.
| Consideration | Description |
|---|---|
| Location of the building | Understanding the specific location of the building in San Francisco to assess the environmental conditions |
| Sun exposure | Analyzing the amount of sunlight the patio will receive to optimize its use and comfort |
| Prevailing winds | Considering the direction and strength of winds to design the patio for optimal wind flow and comfort |
| Intended use of the outdoor space | Identifying the purpose of the patio to tailor the design to meet the specific needs of the occupants |
Initial Considerations for Designing a Patio in San Francisco
Factors to consider before initiating the patio design process
Before embarking on the design phase, several factors must be carefully considered, including the location of the building, sun exposure, prevailing winds, and the intended use of the outdoor space. These considerations are crucial in creating a patio that aligns with the specific needs and environmental conditions of San Francisco.
Understanding the unique challenges and opportunities in San Francisco’s urban environment
San Francisco’s urban environment presents both challenges and opportunities for patio design. Factors such as limited space, building height, and local regulations necessitate innovative approaches to create functional and inviting outdoor spaces within the constraints of high-rise structures.
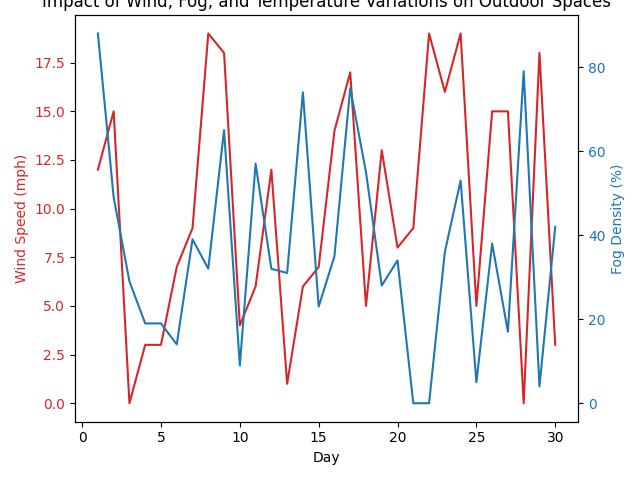
Environmental and Geological Factors in San Francisco Patio Engineering
Analysis of environmental factors such as wind, fog, and temperature variations
San Francisco‘s distinctive climate, characterized by varying wind patterns, foggy conditions, and temperature differentials, necessitates a thorough analysis of environmental factors in patio engineering. Understanding and mitigating the effects of these elements are crucial in creating comfortable and enjoyable outdoor spaces.
Considerations for geological aspects including seismic activity and soil conditions
Given San Francisco’s seismic activity and diverse soil conditions, patio engineering must account for potential ground movement and soil stability. Structural designs and material selections need to be tailored to ensure resilience against seismic events and soil-related challenges.
Customizing Patio Engineering Solutions to Meet Local Building Codes and Regulations
Overview of San Francisco building codes and regulations relevant to patio engineering
Compliance with local building codes and regulations is paramount in the design and construction of patios. Understanding the specific requirements set forth by San Francisco’s building authorities is essential in ensuring that patio engineering solutions meet the necessary safety and structural standards.
Strategies for ensuring compliance while optimizing design and functionality
Successfully navigating local building codes and regulations requires a strategic approach that balances compliance with the optimization of design and functionality. This often involves collaboration with structural engineers who possess a deep understanding of the regulatory landscape and can integrate compliance seamlessly into the design process.
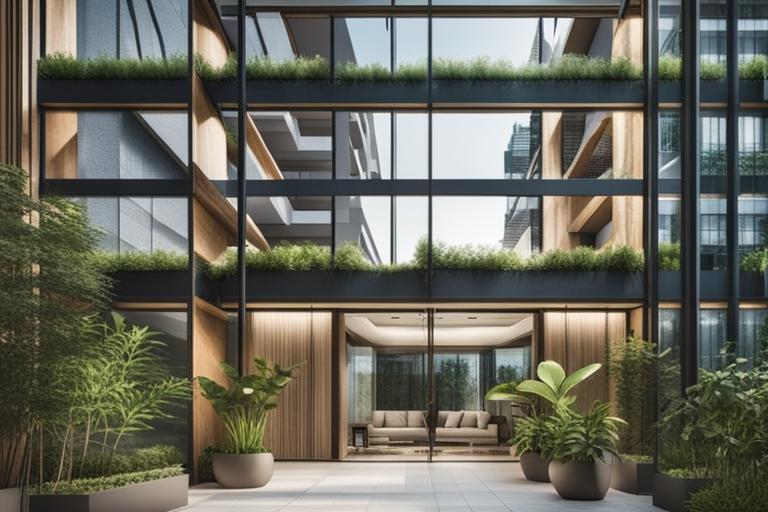
Incorporating Sustainable and Eco-Friendly Design Elements in Patio Engineering
Importance of sustainability in modern patio engineering solutions
The integration of sustainable and eco-friendly design elements in patio engineering aligns with San Francisco’s environmental goals and contributes to the overall sustainability of high-rise developments. This includes the use of recycled materials, energy-efficient features, and green technologies.
Integration of eco-friendly materials and design practices to align with San Francisco’s environmental goals
Incorporating eco-friendly materials and design practices is not only environmentally responsible but also contributes to the creation of healthy and vibrant outdoor spaces. From permeable paving to native plant landscaping, sustainable design elements enhance the ecological footprint of patio engineering solutions.
Innovative Materials and Construction Techniques for San Francisco Patio Engineering
Exploration of advanced materials suitable for urban patio construction
The use of advanced materials, such as lightweight composites and engineered timber, presents new opportunities for urban patio construction. These materials offer durability, versatility, and design flexibility, making them well-suited for the unique challenges of high-rise environments.
Innovative construction techniques to maximize space and structural efficiency in skyscraper designs
Innovative construction techniques, including modular construction and prefabrication, are instrumental in maximizing space and structural efficiency in skyscraper designs. These techniques streamline the construction process, reduce waste, and contribute to the timely delivery of patio engineering solutions.
Collaboration with Architects, Landscape Designers, and Contractors for Holistic Patio Design
Importance of interdisciplinary collaboration in creating integrated indoor-outdoor spaces
The collaboration between structural engineers, architects, landscape designers, and contractors is essential in creating holistic indoor-outdoor spaces that seamlessly integrate with the overall building design. This interdisciplinary approach ensures that the patio is harmoniously woven into the fabric of the building.
Strategies for effective communication and coordination among professionals involved in patio engineering
Effective communication and coordination among professionals involved in patio engineering are critical to the success of the project. Clear lines of communication, collaborative planning, and mutual respect for each discipline’s expertise are key factors in achieving a cohesive and well-integrated patio design.
Real-Life Benefits of Professional Patio Engineering: The Story of the Johnson Tower
Transforming a High-Rise Experience
At the Johnson Tower, a 45-story skyscraper in downtown San Francisco, the introduction of a professionally engineered patio revolutionized the residents’ living experience.
Enhancing Tenant Satisfaction
Before the patio’s construction, residents had limited outdoor amenities, leading to decreased satisfaction and longer leasing turnover. However, with the new patio space, residents now have a beautiful outdoor area to relax and socialize, leading to increased tenant satisfaction and higher retention rates.
Meeting Environmental Challenges
The patio engineering team took into consideration the unique environmental factors of San Francisco, including wind patterns and fog exposure. By addressing these challenges, the patio became a comfortable and functional space, regardless of the weather conditions.
Compliance with Building Regulations
The engineering team ensured that the patio design met all local building codes and regulations, providing peace of mind for both residents and the building management. This attention to compliance resulted in a seamless integration of the patio into the existing structure.
Impact on Leasing Value
The addition of the professionally engineered patio significantly elevated the leasing value of the building, attracting new tenants and commanding higher rental rates. The investment in patio engineering translated into tangible financial returns for the building owners.
The Johnson Tower’s success story illustrates how professional patio engineering can transform high-rise living, enhance tenant satisfaction, and increase the overall value of the property.
Ensuring Structural Integrity and Safety in San Francisco Patio Engineering
Emphasizing the significance of safety considerations in patio design and construction
Safety considerations take precedence in patio design and construction, particularly in high-rise settings. Ensuring that the patio is structurally sound and meets safety standards is fundamental to safeguarding the well-being of occupants and visitors.
In conclusion, San Francisco patio engineering solutions are at the forefront of revolutionizing skyscraper amenities, offering a blend of functionality, aesthetics, and sustainability. By addressing the diverse considerations involved in patio design and engineering, San Francisco continues to set a compelling precedent for the integration of indoor-outdoor spaces in high-rise developments.
Questions & Answers
Who provides San Francisco patio engineering solutions?
Structural engineering firms in San Francisco offer patio engineering solutions.
What is involved in patio engineering solutions?
Patio engineering solutions involve structural analysis, design, and construction.
How can I find reliable patio engineering solutions?
You can find reliable solutions by researching reputable engineering firms.
What if I have a small outdoor space, can it be engineered?
Yes, structural engineers can customize solutions for small outdoor spaces.
How do patio engineering solutions comply with regulations?
Solutions are designed to comply with local building codes and regulations.
What if I have specific design preferences for my patio?
Structural engineers can work with your preferences to create customized solutions.

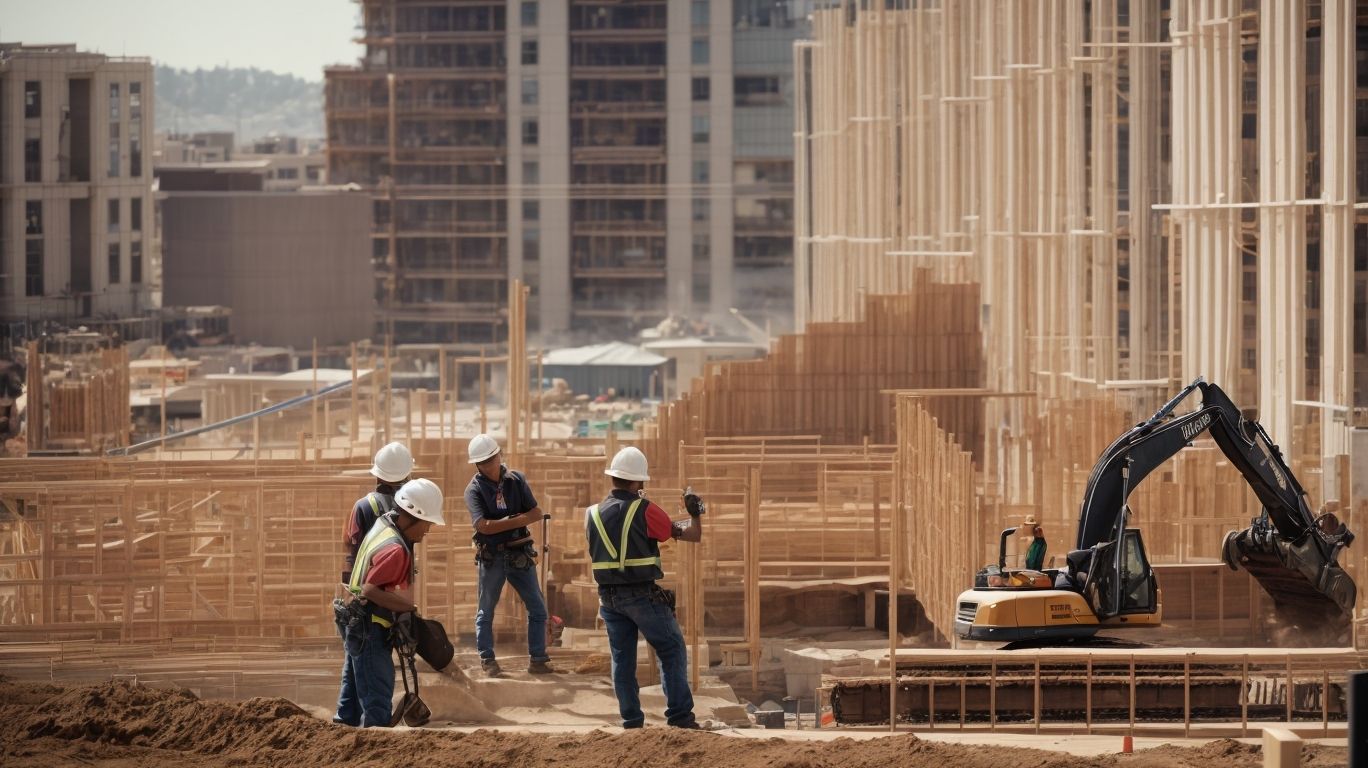
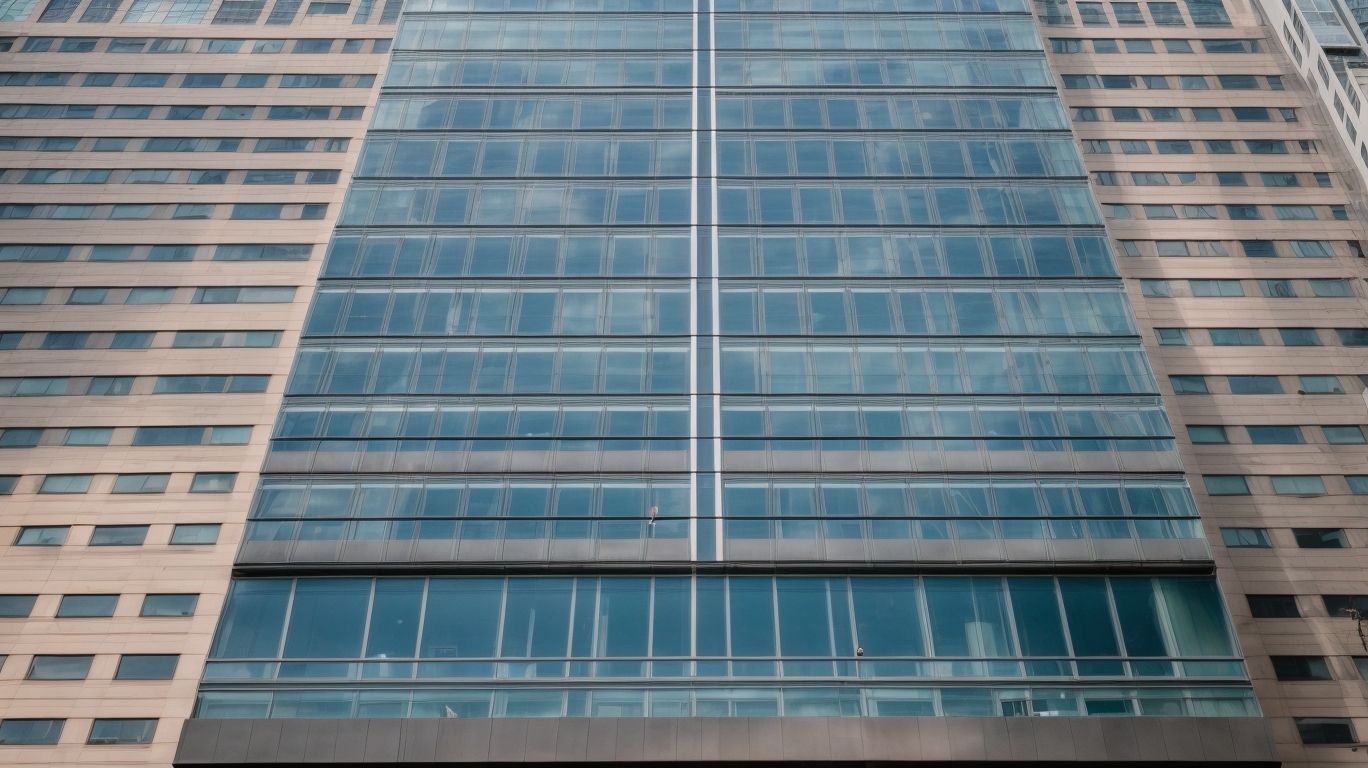
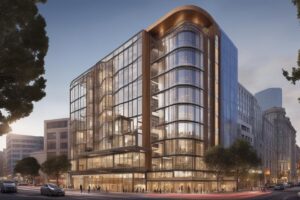
No Comments