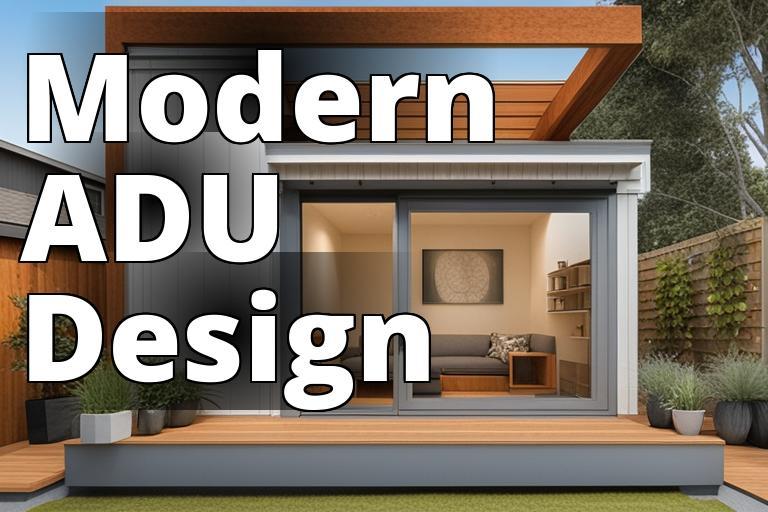
The Ultimate Guide to ADU Structural Design in San Francisco: Codes, Materials, and More
What You’ll Learn About ADU Structural Design in San Francisco
By reading this article, you will learn:
– Definition, purpose, and benefits of ADUs in San Francisco
– Specific building codes and regulations for ADUs in San Francisco
– Site assessment, structural design process, materials, collaboration, permitting, budgeting, and case studies related to ADU construction in San Francisco
Accessory Dwelling Units (ADUs) have gained popularity in San Francisco as a means to address the housing shortage and provide affordable housing options. ADUs, also known as granny flats, in-law units, or secondary units, are self-contained living spaces that are built on the same property as a primary residence. These units can be attached to the main house, converted from existing structures, or built as standalone structures.
Definition and Purpose of ADUs in San Francisco
ADUs are additional living spaces that are added to existing properties. They can provide rental income for homeowners, offer affordable housing options for tenants, and help alleviate the housing crisis. ADUs are often used to accommodate aging parents, adult children, or provide rental opportunities for individuals or families. With the increase in demand for housing in San Francisco, ADUs have become a viable solution to maximize land use and increase housing supply.
Benefits of ADU Structural Design in San Francisco
The structural design of ADUs in San Francisco plays a crucial role in ensuring the safety, durability, and functionality of these units. By following proper design principles and adhering to building codes, ADUs can be constructed to withstand seismic activity and other environmental factors unique to San Francisco. Additionally, a well-designed ADU can enhance the aesthetics of the property and increase its value. Investing in a professionally designed ADU can provide long-term benefits and ensure compliance with regulations.
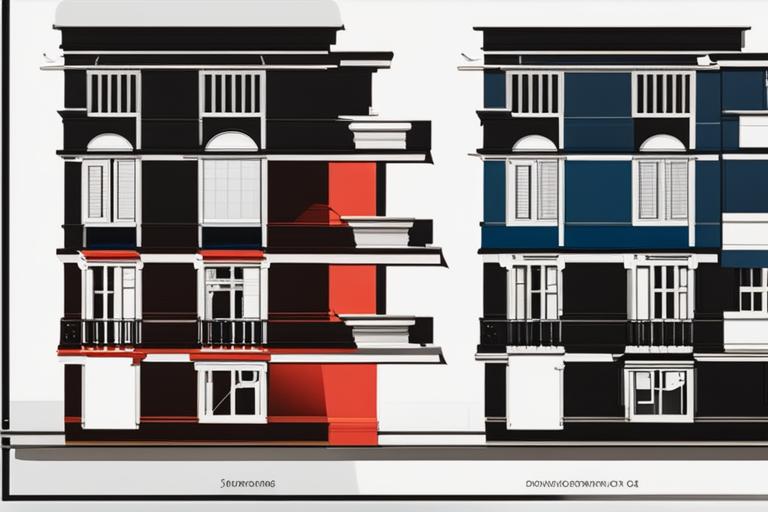
Understanding the Building Codes and Regulations in San Francisco
San Francisco has specific building codes and regulations that govern the construction of ADUs. It is essential to understand and comply with these codes to ensure the safety and legality of the project.
Importance of Compliance with San Francisco Building Codes
Compliance with building codes is essential to ensure the structural integrity and safety of ADUs. San Francisco’s building codes are designed to protect residents and buildings from potential hazards, such as earthquakes and fires. By following these codes, ADU owners can have peace of mind knowing that their units are constructed to withstand these risks.
Specific Building Codes for ADUs in San Francisco
San Francisco has specific building codes that apply to ADU construction. These codes address various aspects of construction, including foundation design, structural framing, electrical and plumbing systems, and accessibility requirements. It is crucial to work with a residential structural engineer who is familiar with these codes and can ensure compliance throughout the design and construction process.
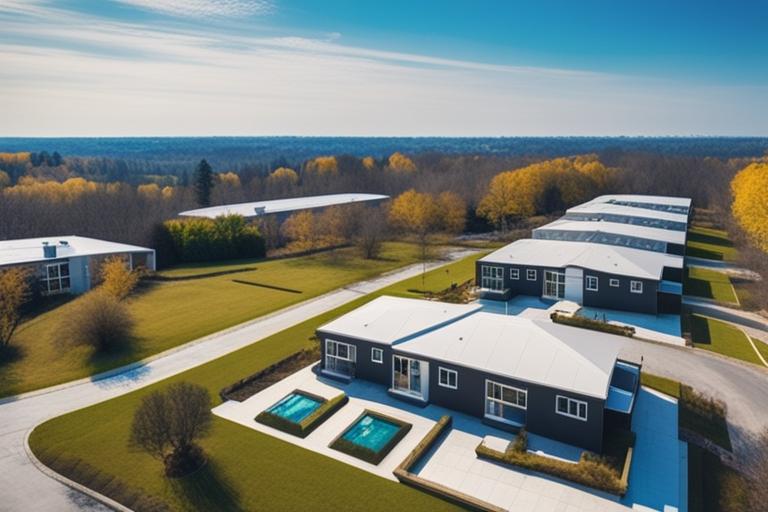
Site Assessment and Analysis for ADU Construction in San Francisco
Before starting the construction of an ADU in San Francisco, a thorough site assessment and analysis should be conducted. This assessment helps identify any potential challenges and ensures that the ADU can be built safely and efficiently.
Conducting a Site Assessment in San Francisco
A site assessment involves evaluating the existing conditions of the property, including the soil conditions, topography, and surrounding structures. This assessment helps determine the feasibility of constructing an ADU and identifies any potential limitations or requirements.
Factors to Consider for ADU Construction in San Francisco (Soil Conditions, Existing Structures, Utilities)
Several factors must be considered when planning ADU construction in San Francisco. The soil conditions play a crucial role in determining the type of foundation required for the ADU. San Francisco’s diverse geology necessitates careful consideration of soil stability and the potential for liquefaction during earthquakes.
Existing structures on the property, such as the main house or other buildings, should also be taken into account during the design process. The ADU should be designed in a way that complements the existing structures and adheres to setback requirements.
Utilities, including water, sewer, and electrical connections, need to be assessed to ensure that they can be extended to the ADU without compromising the existing infrastructure. Collaboration with utility companies may be necessary to coordinate these connections.
Structural Design Process for ADUs in San Francisco
The structural design process for ADUs in San Francisco involves several steps to ensure the stability and safety of the unit.
Step-by-Step Process for ADU Structural Design in San Francisco
- Initial Consultation: The process begins with an initial consultation with a residential structural engineer who specializes in ADU design. During this consultation, the engineer will gather information about the project, including the desired size, layout, and any specific requirements.
- Site Survey: A structural site survey is conducted to assess the existing conditions and gather accurate measurements of the property. This survey helps identify any potential challenges or limitations that need to be considered during the design phase.
- Structural Analysis: The structural engineer performs a thorough analysis of the site conditions, including soil reports, to determine the appropriate foundation design and structural system for the ADU.
- Design Development: Based on the analysis, the engineer develops a detailed structural design that includes foundation plans, framing plans, and structural calculations. This design ensures that the ADU meets all relevant building codes and regulations.
- Collaboration with Architects and Contractors: Throughout the design process, the structural engineer collaborates with architects and contractors to ensure that the structural design aligns with the overall vision of the project. This collaboration helps optimize the design, ensuring both functionality and aesthetics.
Determining Foundation Type for ADUs in San Francisco
The choice of foundation type for an ADU in San Francisco depends on several factors, including the soil conditions, site constraints, and budget. Common foundation types for ADUs include slab-on-grade, raised foundation, and pier-and-beam.
Slab-on-grade foundations are suitable for sites with stable soil conditions and minimal slope. Raised foundations are commonly used in areas with poor soil conditions or where additional height is desired. Pier-and-beam foundations are ideal for sloping sites or locations with uneven soil conditions.
The selection of the foundation type should be based on a thorough analysis of the site conditions and consultation with a structural engineer experienced in ADU design.
Load-Bearing Capacity Evaluation for ADU Construction in San Francisco
The load-bearing capacity of the soil should be evaluated to determine the maximum weight the foundation can support. This evaluation is crucial to ensure that the foundation design can safely accommodate the loads imposed by the ADU. Factors such as the size of the ADU, number of stories, and the type of construction materials used will influence the load-bearing capacity requirements.
A residential structural engineer will perform the necessary calculations and analysis to determine the appropriate foundation design and ensure that it meets the load-bearing capacity requirements.
Designing the Framing System for ADUs in San Francisco
The framing system of an ADU provides structural support and determines the overall stability and durability of the unit. The design of the framing system should consider factors such as seismic activity, wind loads, and the weight of the structure.
Wood framing is commonly used for ADUs in San Francisco due to its versatility, cost-effectiveness, and ease of construction. However, other materials such as steel or engineered wood may be used in certain cases to meet specific design requirements.
The framing system should be designed to meet the applicable building codes and regulations, ensuring the structural integrity of the ADU.
| Materials | Pros | Cons |
|---|---|---|
| Wood | – Versatile and cost-effective | – Susceptible to moisture damage |
| – Easy to work with | – Requires regular maintenance | |
| Concrete | – Provides excellent strength and durability | – Can be more expensive |
| – Requires skilled labor for construction | ||
| Steel | – Offers high strength and load-bearing capacity | – More expensive |
| – Suitable for larger ADUs or structures with unique designs | – Requires specialized expertise | |
| Recycled Materials | – Reduces waste and promotes sustainability | – Availability of materials may be limited |
| – May require additional processing or treatment | ||
| Energy-Efficient | – Reduces energy consumption and lowers utility costs | – Higher initial cost compared to traditional insulation options |
| Insulation | – Requires proper installation to achieve optimal performance | |
| Prefabricated | – Saves time and labor costs during construction | – Limited customization options |
| Components | – Reduces construction waste |
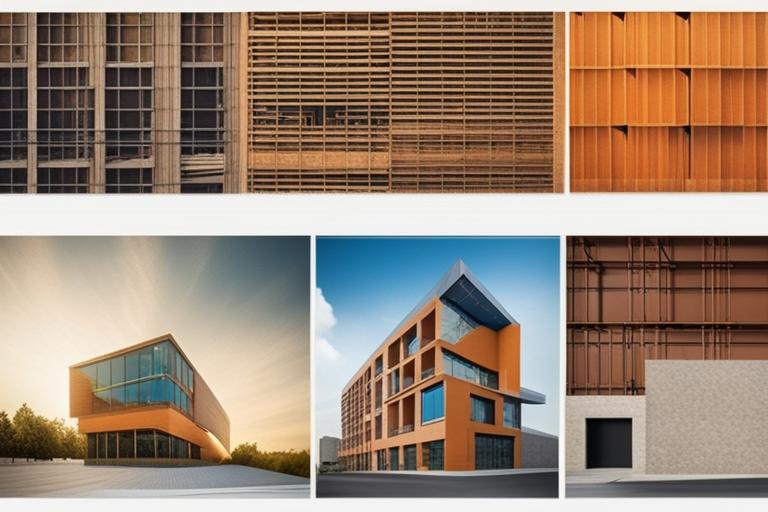
Materials and Construction Techniques for ADU Structural Design in San Francisco
Choosing the right materials and construction techniques is essential for ADU structural design in San Francisco. The materials should be durable, resistant to seismic activity, and compliant with building codes.
Commonly Used Materials for ADU Construction in San Francisco
- Wood: Wood is a popular choice for framing and structural components due to its versatility, availability, and cost-effectiveness.
- Concrete: Concrete is commonly used for foundations and structural elements that require high strength and durability.
- Steel: Steel is used in certain cases where additional strength and load-bearing capacity are required.
Pros and Cons of Different Materials for ADU Structural Design in San Francisco
- Wood: Wood is lightweight, easy to work with, and cost-effective. However, it may be susceptible to moisture damage and requires regular maintenance.
- Concrete: Concrete provides excellent strength and durability, making it suitable for foundations. However, it can be more expensive and requires skilled labor for construction.
- Steel: Steel offers high strength and load-bearing capacity, making it ideal for larger ADUs or structures with unique design requirements. However, steel construction can be more expensive and may require specialized expertise.
Sustainable and Cost-Effective Options for ADU Construction in San Francisco
In addition to traditional materials, there are sustainable and cost-effective options available for ADU construction in San Francisco. These options include:
- Recycled Materials: Using recycled materials reduces waste and promotes sustainability. Recycled wood, metal, or composite materials can be used for various components of the ADU.
- Energy-Efficient Insulation: Proper insulation helps reduce energy consumption and lower utility costs. Utilizing energy-efficient insulation materials can improve the overall energy performance of the ADU.
- Prefabricated Components: Prefabricated components can save time and labor costs during construction. These components are manufactured off-site and assembled on-site, reducing construction time and minimizing waste.
By considering sustainable and cost-effective options, ADU owners can contribute to environmental conservation and reduce construction costs.

Collaboration with Architects and Contractors for ADU Projects in San Francisco
Collaboration between architects, contractors, and structural engineers is crucial for the successful completion of ADU projects in San Francisco.
Importance of Collaboration for ADU Structural Design in San Francisco
Collaboration ensures that the structural design aligns with the architectural vision of the project. Architects provide the design concept and aesthetic considerations, while contractors bring practical construction knowledge and expertise. Structural engineers play a vital role in translating the design into a safe and structurally sound ADU.
Involving Architects and Contractors at Different Stages of ADU Construction in San Francisco
Architects and contractors should be involved in the ADU construction process from the initial planning stages to the final completion. This involvement ensures that the design is feasible, construction is executed properly, and the final result meets the expectations of all stakeholders.
Early collaboration between architects, contractors, and structural engineers allows for effective coordination and integration of design elements and construction requirements.
Permitting and Approval Process for ADU Structural Design in San Francisco
Obtaining the necessary permits and approvals is a critical step in the ADU construction process in San Francisco. It is essential to understand the permitting requirements and follow the proper procedures.
Overview of Permitting and Approval Process for ADUs in San Francisco
The permitting and approval process for ADUs in San Francisco involves several steps:
- Research and Documentation: Gather information about the specific requirements and documentation needed for the permit application. This may include architectural drawings, structural plans, energy calculations, and site surveys.
- Permit Application Submission: Submit the complete permit application package to the appropriate city department. This may include the Department of Building Inspection (DBI) or the Planning Department, depending on the scope of the project.
- Plan Review and Corrections: The submitted plans will undergo a review process to ensure compliance with building codes and regulations. Corrections or revisions may be requested, and the plans may need to be resubmitted for further review.
- Inspections: Once the permits are approved, inspections will be scheduled at various stages of the construction process. Inspections typically include foundation, framing, electrical, plumbing, and final inspections.
- Final Approval: Once all inspections are successfully completed, the ADU will receive final approval, allowing for occupancy.
Necessary Documentation, Inspections, and Reviews for ADU Construction in San Francisco
The documentation required for the ADU permitting process may include architectural drawings, structural plans, energy calculations, and site surveys. These documents provide the necessary information for the plan review and inspection process.
Inspections are conducted at various stages of the construction process to ensure compliance with building codes and regulations. These inspections include foundation, framing, electrical, plumbing, and final inspections.
The review process involves evaluating the submitted plans for compliance with building codes and regulations. Corrections or revisions may be requested before final approval is granted.
Budgeting and Cost Considerations for ADU Projects in San Francisco
Proper budgeting and cost considerations are essential for the successful completion of ADU projects in San Francisco. Several factors can impact the overall cost of an ADU construction project.
Factors Impacting Project Cost for ADU Construction in San Francisco
- Size and Complexity: The size and complexity of the ADU design will influence the overall cost. Larger ADUs or those with unique design features may require additional materials and labor, resulting in higher costs.
- Material Selection: The choice of materials can significantly impact the cost of the project. High-end or specialized materials may increase the overall cost, while cost-effective options can help reduce expenses.
- Site Conditions: Site conditions, such as soil stability or slope, can affect the cost of foundation construction. Sites with challenging conditions may require additional geotechnical engineering or foundation design, resulting in higher costs.
- Permitting and Fees: Permitting fees and other associated costs should be considered when budgeting for an ADU construction project. These fees vary depending on the scope of the project and the jurisdiction.
Tips for Managing Budget Effectively for ADU Structural Design in San Francisco
- Plan and Design Efficiently: Proper planning and design can help optimize the use of materials and reduce waste. Working with experienced professionals can ensure that the design meets the project requirements while maximizing cost efficiency.
- Obtain Multiple Bids: Obtaining multiple bids from contractors and suppliers allows for a comparison of costs and services. This helps identify the most competitive and cost-effective options for the project.
- Consider Long-Term Costs: While it is important to manage the initial construction costs, considering long-term costs, such as maintenance and energy efficiency, can result in significant savings over the life of the ADU.
By carefully considering these factors and implementing effective cost management strategies, ADU owners can optimize their budget and ensure a successful construction project.
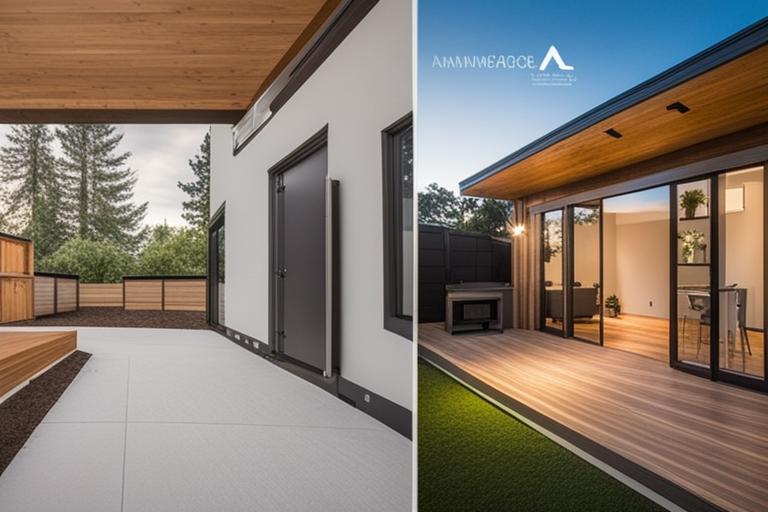
Real-Life Example of ADU Construction in San Francisco
John’s Journey to Building an ADU
John, a homeowner in San Francisco, recognized the potential of his underutilized backyard space and decided to build an ADU to create additional rental income. After conducting a thorough site assessment, he faced the challenge of designing a foundation that could support the new structure while considering the existing soil conditions and utility lines.
Designing the Framing System
Working closely with a structural engineer, John navigated through the process of determining the most suitable framing system for his ADU. The load-bearing capacity evaluation was crucial in ensuring the safety and stability of the new construction.
Materials and Construction Techniques
In his research, John explored various materials and construction techniques, weighing the pros and cons of each option. He ultimately opted for sustainable and cost-effective materials that aligned with his budget and environmental values.
Collaboration and Permitting
Throughout the project, John collaborated with architects, contractors, and city officials to ensure compliance with building codes and regulations. Navigating the permitting and approval process was a significant milestone in bringing his ADU construction to fruition.
Successful Outcome
Despite the challenges, John successfully completed his ADU project, providing a comfortable living space for tenants and contributing to the housing solution in San Francisco. His journey exemplifies the importance of thorough planning, collaboration, and adherence to structural design principles in ADU construction.
Case Studies of ADU Structural Design Projects in San Francisco
Examining real-life examples of ADU projects in San Francisco can provide valuable insights into the design challenges and innovative solutions that have been implemented.
Real-Life Examples of ADU Construction in San Francisco
- Case Study 1: In this case study, a homeowner in San Francisco converted their detached garage into an ADU. The design included a raised foundation to address the sloping terrain, and a wood framing system was used for cost-effectiveness. The project successfully transformed the underutilized space into a functional and attractive living unit.
- Case Study 2: In this case study, an ADU was constructed above an existing garage in San Francisco. The structural design incorporated steel beams and columns to provide the necessary support for the additional living space. This innovative solution allowed the homeowners to maximize their property’s potential while maintaining the functionality of the garage.
By exploring these case studies, readers can gain a better understanding of the practical applications of ADU structural design in San Francisco.
In conclusion, ADU structural design in San Francisco requires careful consideration of building codes, site conditions, materials, collaboration with professionals, and budget management. By following the guidelines and best practices outlined in this comprehensive guide, homeowners can successfully design and construct ADUs that meet their needs while complying with regulations and ensuring the safety and durability of the units.

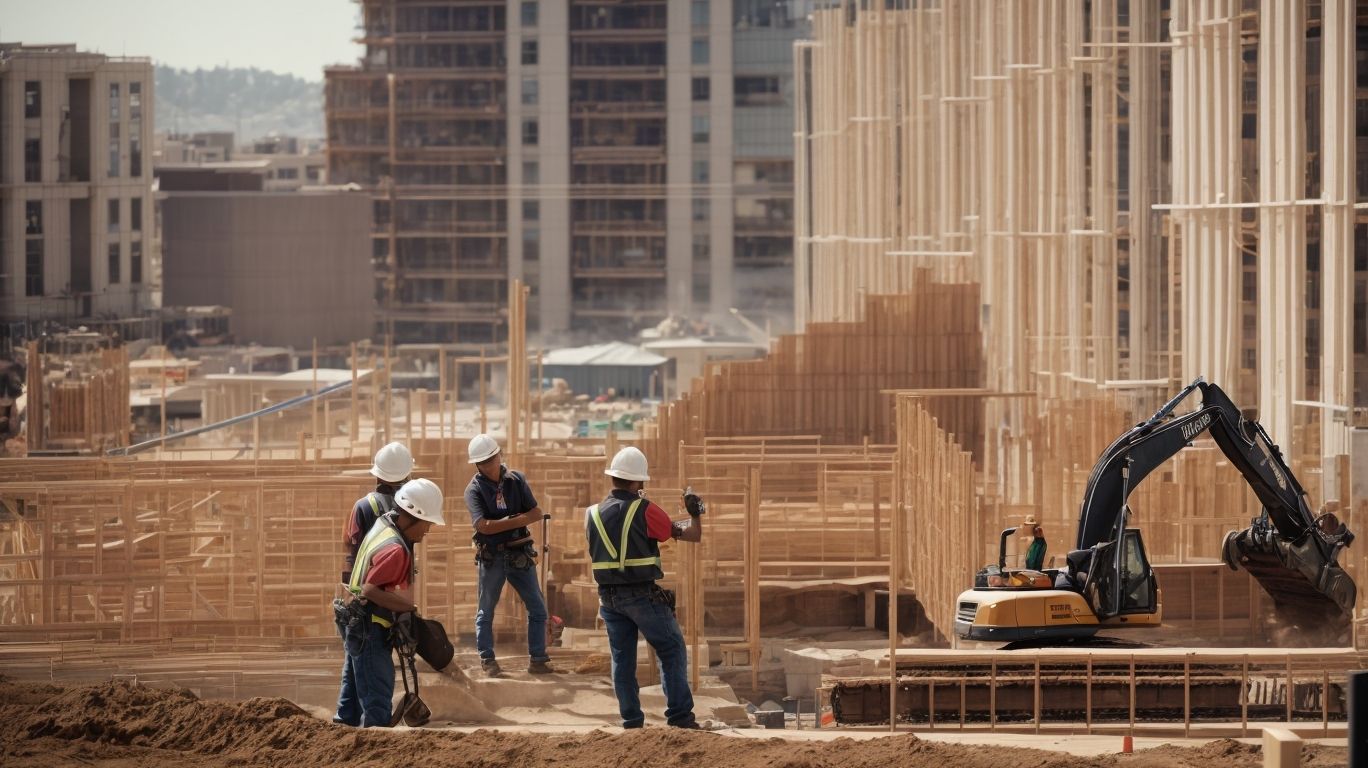
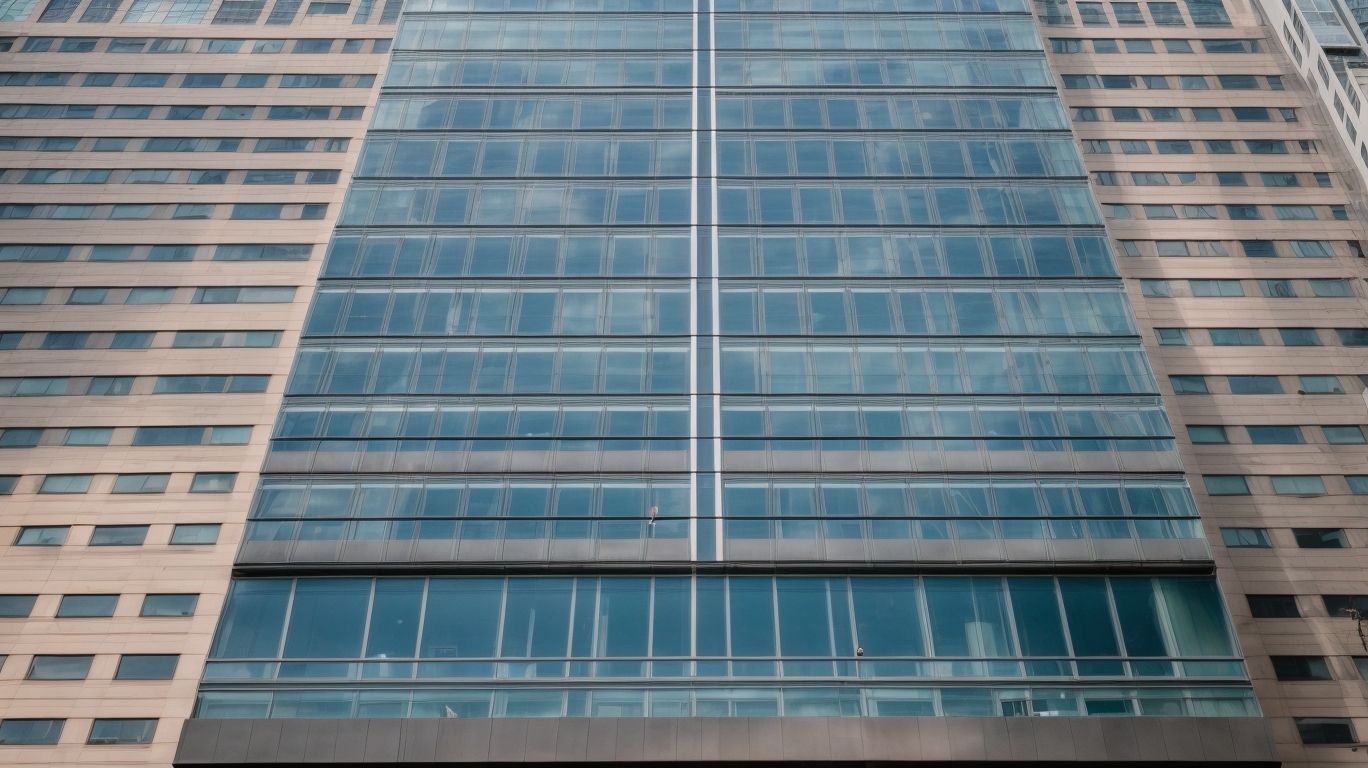
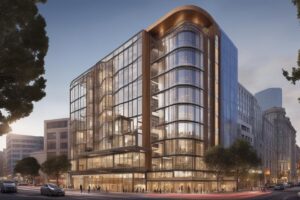
No Comments