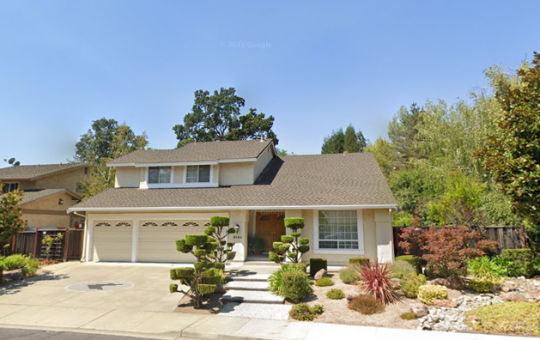
Legalization of Pergola
Performed onsite evaluation on an unpermitted pergola Reframed the pergola and provided full structural drawing and calculation sets to obtain City approval

Legalization of Retaining Wall
Provided complete subgrade structural design for unpermitted retaining walls that were inherited with the lot and obtained City approval on the structural plans

Legalization of Detached Garage
Conducted an onsite evaluation of a detached garage that was previously built without a permit Legalized the unpermitted detached garage by preparing structural drawing and calculation sets for City approval

Legalization of ADU
Legalized an unpermitted 1-story ADU by preparing full structural drawing and calculation sets for City approval The ADU includes a bedroom, bathroom, and mini workshop

Legalization of Lower Floor
Lowered the finished floor level of existing lower floor slab / foundation Legalized the entire unpermitted lower floor by preparing full structural drawing and calculation sets for City approval
