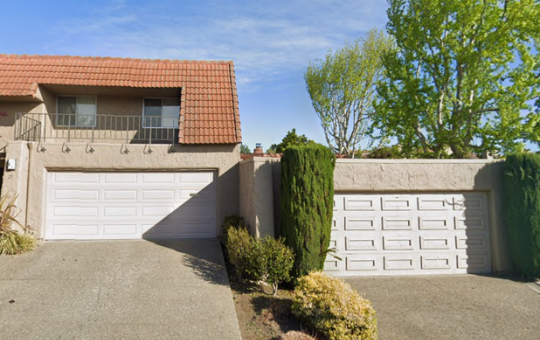
Structural Repairs for Basement
Performed onsite structural evaluation on the cracks in walls and water damage of the basement of a 2-story home Provided structural design for the basement and seismically strengthened the entire…
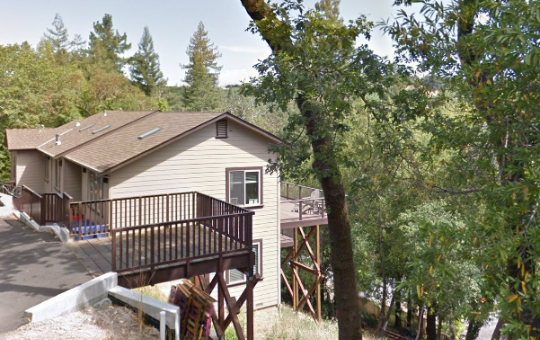
Structural Repairs for Deck
Performed onsite structural evaluation on the movement of the decks for a 2-story home located on the hillside Completely reframed and seismically strengthened the decks
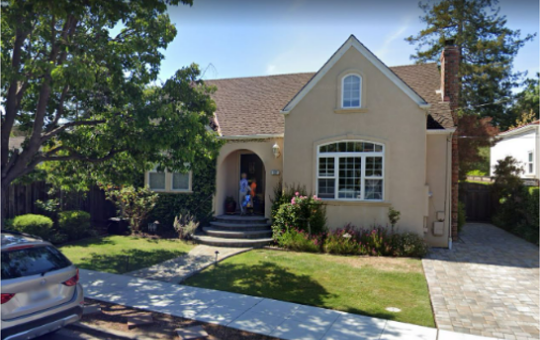
Structural Repairs for Garage
Performed onsite structural evaluation on a detached garage in which the existing ceiling collapsed from minimum loading Reframed the garage ceiling and seismically strengthened the detached garage
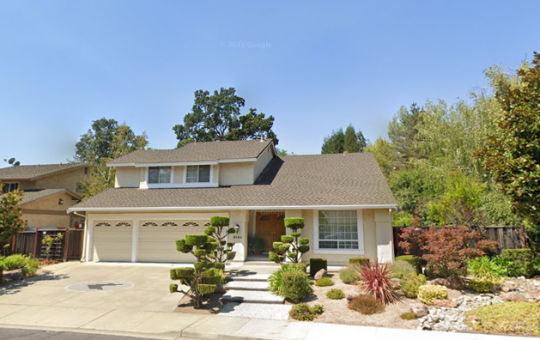
Legalization of Pergola
Performed onsite evaluation on an unpermitted pergola Reframed the pergola and provided full structural drawing and calculation sets to obtain City approval
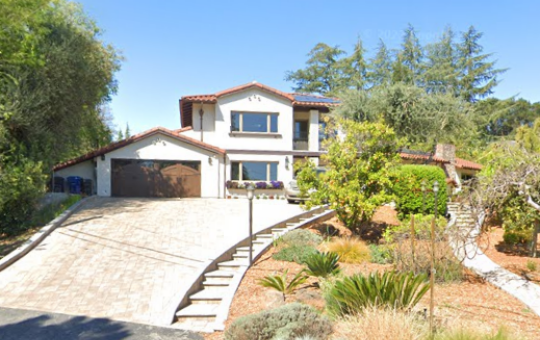
Pergola Engineering and Seismic Retrofit
Engineered a new pergola and provided full voluntary seismic strengthening for a 2-story home
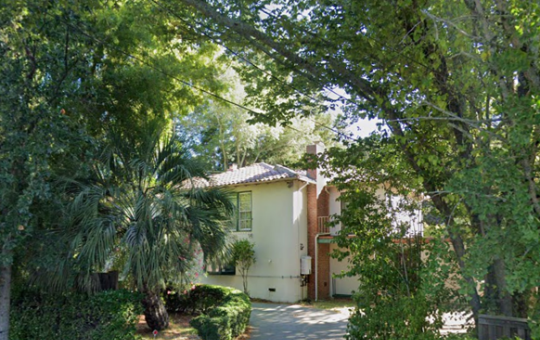
Pergola Engineering
Provided structural drawing set and calculation set for a new pool and pergola in the back of a 1-story home
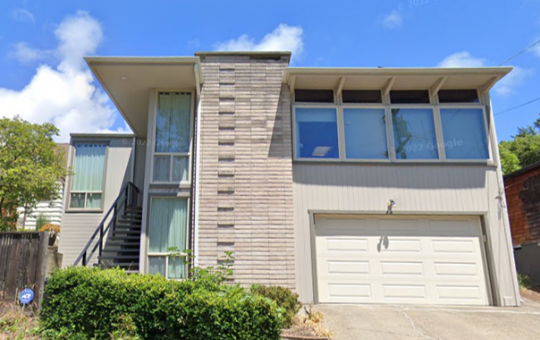
Interior Remodel with Staircase
Modified structural framing system and designed new 2-story staircase to suit new interior layout
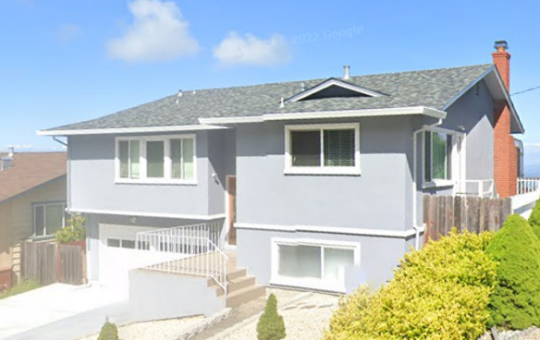
Exterior Staircase Engineering
Performed onsite evaluation on the exterior staircase and upper balcony of a 2-story home Provided structural design for the staircase and balcony

Rear Staircase Addition
Added 3-story rear staircase along with a 2nd floor platform and 3rd floor platform for a 3-story house

Rear Deck Addition
Added new upper balcony Strengthened existing lower balcony for a 3-story house

Rear Deck Addition and Remodel
Designed a new 460 sqft rear deck Modified upper balcony and kitchen layout for a 3-story house located on hillside

Rear Deck Addition and Remodel
Designed a new 600 sqft rear deck Modified interior layout for a 1-story house
