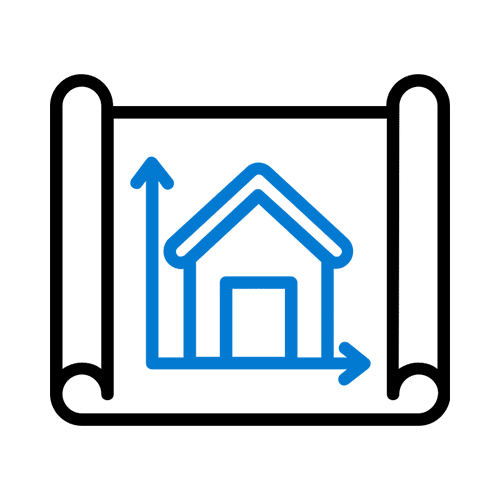Structural Calculation Sets
Customer Ratings
6+ YEARS
IN THE INDUSTRY
600+
PROJECTS
A Structural Calculation Set is a set of calculations prepared by a licensed professional engineer and is often required to accompany a Structural Drawing Set as part of a permit set for City’s approval.
sfbayengineering will provide Structural Calculation Sets in PDF format, which is prepared using a combination of spreadsheets and analytical software including Forte, RetainPro, ETABS, and SAFE.
sfbayengineering prepares Structural Calculation Sets for a wide variety of projects, including but not limited to New Construction, Remodeling, Addition, Legalization, ADU, Basement/Garage, Retaining Wall, Foundation, Seismic Retrofit, Deck, Staircase, Pergola and Structural Repairs.
For new construction:
- Proposed architectural plans (in PDF and CAD format)
For projects involving existing structures:
- Proposed architectural plans (in PDF and CAD format)
- Architectural as-builts (in PDF and CAD format)
- Structural as-builts
- Soils report (as applicable)


Free Quotation
We will provide a free quotation within 1 business day and a contract for signing

Clear Info Requirement
We will provide a list of documents required from you for our engineers to prepare the drawing set

Quick Turnaround
We will prepare the drawing set based on the info provided and share an ETA with a 3-week commitment

Follow-up requests
We will address your comments or any additional requests and provide options for change orders (if needed)

City’s Approval
After you submit our set to the City, sfbayengineering will address all plan check comments until the permit is approved
Contact Us
For a free consultation to see if Structural Calculation Sets are required for your project.

