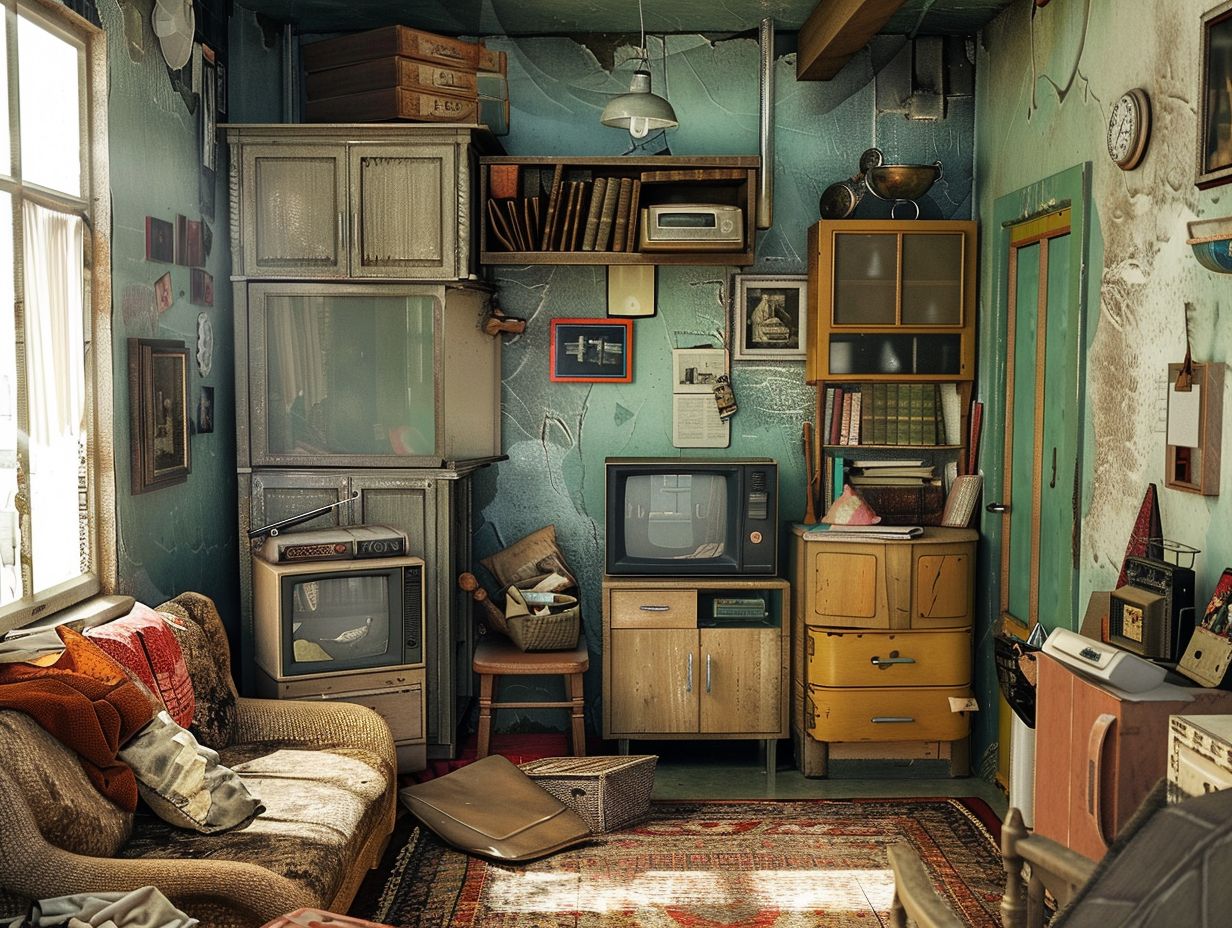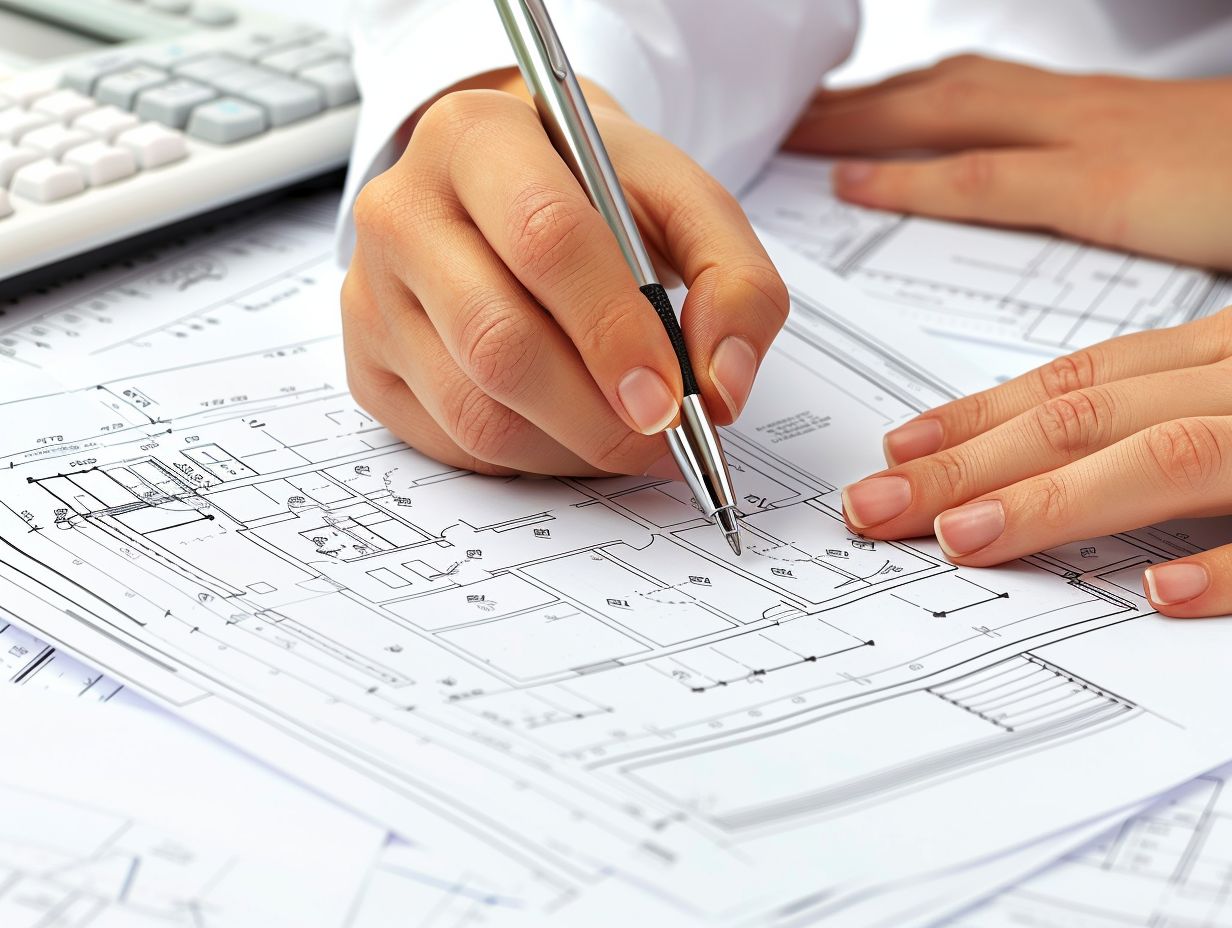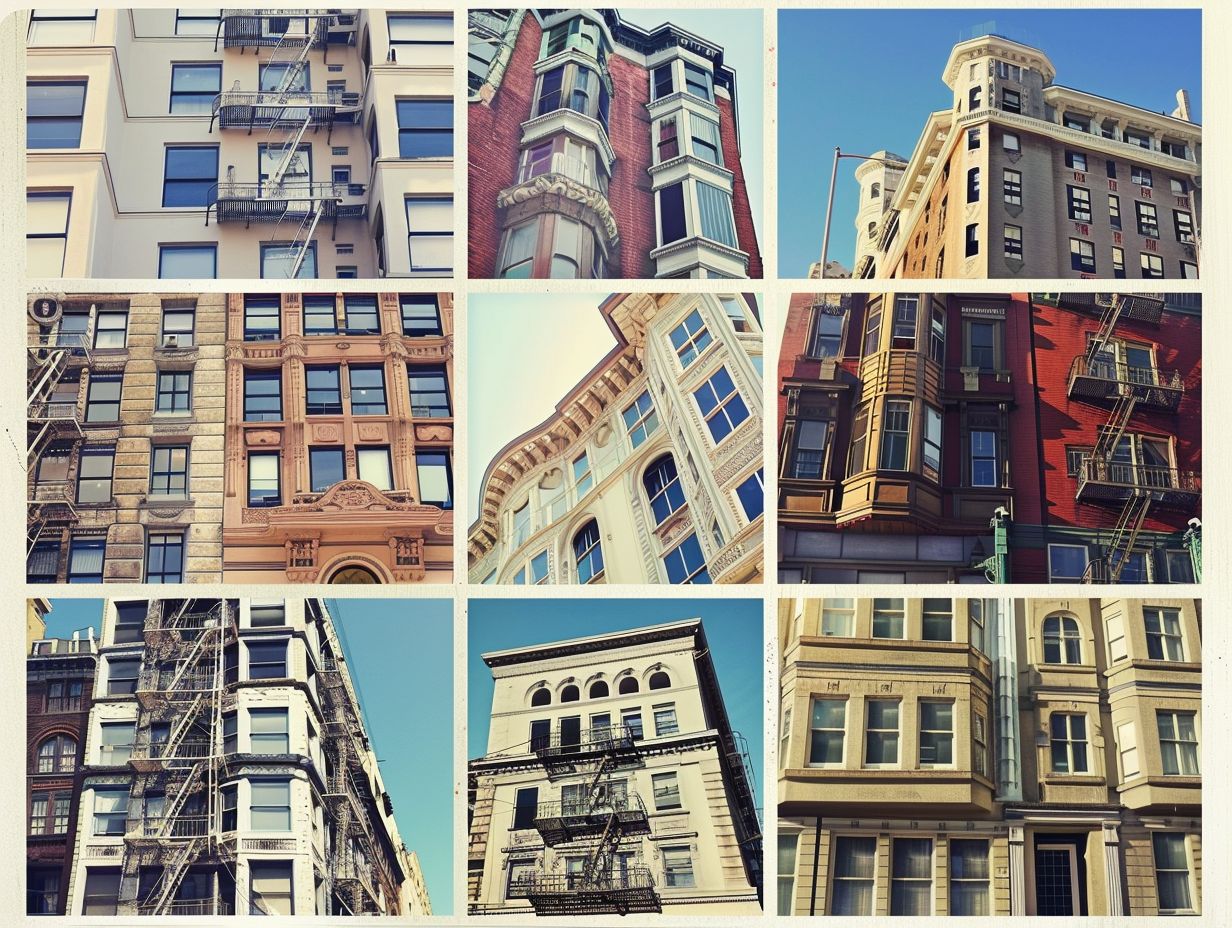
From Compact To Spacious Transforming San Francisco Homes With Creative Additions
If you are seeking to convert your compact San Francisco home into a spacious and stylish haven, creative home additions may be the ideal solution.
This article examines the advantages of creative home additions, such as enhanced functionality and increased property value.
We will also delve into various types of additions, including room additions, garage conversions, and attic or basement conversions.
Before embarking on your own project, it is important to consider essential factors such as budget, timeline, permits, and regulations.
Be prepared for real-life examples and success stories of homeowners who have effectively transformed their San Francisco residences through creative additions.
What are Creative Home Additions?
Creative Home Additions encompass innovative and distinctive solutions aimed at enriching living spaces through the addition of functional and aesthetic elements to existing homes.
These additions extend beyond mere practicality, emphasizing the integration of personality and style into living areas. By amalgamating functionality with creativity, homeowners have the opportunity to metamorphose their spaces into personalized sanctuaries that mirror their unique preferences and lifestyles.
Contemporary enhancements, such as repurposing underutilized spaces into inviting reading nooks or integrating smart home technology for added convenience, are frequently selected options.
Embracing sustainable design practices, including the utilization of eco-friendly materials and energy-efficient solutions, not only contribute to environmental conservation but also elevate the overall allure and value of urban residences.
The Benefits of Creative Home Additions
The adoption of inventive home additions provides homeowners with the chance to enhance their living spaces by integrating innovative interior design and contemporary upgrades, thereby creating more expansive, functional, and visually appealing environments.
Improved Functionality and Aesthetics
Incorporating innovative home additions serves to enhance both functionality and aesthetics, thereby optimizing space utilization, improving interior decor, and elevating the overall visual appeal of a property.
By integrating these creative elements thoughtfully, homeowners can not only extend their living areas but also cultivate a visually pleasing environment that enhances the mood of residents and leaves a lasting impression on visitors.
By combining practicality with style, utilizing multifunctional furniture and efficient storage solutions, rooms can be organized in a more effective manner.
Furthermore, the inclusion of distinctive design elements, such as statement lighting fixtures or architectural accents, aids in establishing a cohesive and welcoming ambiance that mirrors the inhabitants’ individuality and lifestyle preferences.
Increased Property Value
The implementation of innovative home additions has the potential to significantly increase property value, presenting a financially rewarding opportunity for homeowners seeking to improve their residential projects and align with prevailing renovation trends.
Incorporating distinctive features and contemporary design elements enables individuals to enhance the attractiveness of their living spaces, appealing to prospective buyers who are willing to pay a premium for a well-maintained and stylish property.
Strategic renovations, such as the addition of a home office, an outdoor deck for entertainment purposes, or the integration of energy-efficient upgrades, not only enhance the practicality of the dwelling but also contribute to elevating its market worth.
Remaining informed about the latest trends in renovations and embracing cutting-edge solutions are imperative for property owners who are committed to ensuring that their real estate assets retain competitiveness and desirability in the market.
Types of Creative Home Additions
Different forms of innovative home expansions encompass room extensions, garage conversions, and attic or basement transformations, all presenting distinctive prospects to incorporate fashionable and modern elements into a residence.
Room Additions
The process of room additions entails the expansion of living spaces to provide functional and customized solutions that enhance the aesthetic appeal of modern homes. This allows homeowners to tailor their living areas to meet specific needs effectively.
These enhancements encompass a wide range of possibilities, from extending existing rooms, such as incorporating a sunroom or a home office, to creating entirely new spaces, such as a guest suite or a recreational area. By integrating these additions, homeowners not only increase the square footage of their living space but also enhance the overall functionality and value of their property. It is crucial that these additions seamlessly blend with the existing structure to ensure that the new spaces align with the unique requirements and aesthetic preferences of the residents.
Garage Conversions
The conversion of garages offers innovative solutions for urban residences, enabling homeowners to optimize the management of space and convert underutilized areas into functional living spaces that cater to the requirements of contemporary urban living.
These conversions are particularly relevant in urban settings where space is a valuable commodity. By repurposing garages into living spaces such as home offices, guest rooms, or entertainment areas, homeowners can maximize the potential of their property without necessitating additional construction.
Garage conversions not only provide a cost-effective means of expanding living space but also contribute to sustainable urban living by efficiently utilizing existing structures. The transformative capacity of garage conversions lies in their ability to improve the overall functionality and attractiveness of urban residences, offering versatile solutions for the changing demands of residents.
Attic or Basement Conversions
The transformation of attic or basement spaces through conversions can yield significant benefits, offering homeowners the opportunity to incorporate distinctive architectural elements, foster seamless indoor-outdoor connections, and provide a versatile design framework for expanding their living spaces in an imaginative manner.
These conversions serve as a blank canvas for homeowners to express their creativity by reenvisioning the functionality and aesthetics of their residences. Through the integration of architectural features such as exposed beams or skylights, the remodeled space can emanate a sense of character and allure.
Deliberations concerning the placement of windows or French doors play a crucial role in establishing a harmonious link between the indoor setting and the outdoor surroundings, thereby elevating the overall residential experience. The inherent design adaptability of these transformations enables personalized customization in accordance with individual preferences, whether it involves the creation of a cozy reading alcove or a sophisticated entertainment center.
Considerations Before Starting a Creative Home Addition Project
Before initiating a creative home addition project, it is imperative to carefully contemplate factors such as:
- budget and timeline management,
- securing requisite permits,
- complying with regulations,
- giving precedence to home improvement endeavors that emphasize space efficiency and sustainable design practices.
Budget and Timeline
Efficiently managing the budget and timeline is crucial for the successful execution of home renovations. It is imperative to prioritize considerations such as space management, property enhancements, and quality craftsmanship to ensure that impactful home upgrades are delivered within the specified timeframe and financial constraints.
The balance between these factors is pivotal in determining the outcome of a renovation project; meticulous planning plays a crucial role in the efficient allocation of resources and timely completion of tasks. By meticulously outlining the project stages and establishing achievable milestones, homeowners can avoid exceeding budget limits, reduce project delays, and maintain high standards of workmanship.
Skillful management of the budget and timeline also streamlines the coordination of various contractors, suppliers, and designers, thereby enhancing workflow efficiency and ensuring a cohesive final outcome. Ultimately, the emphasis on these elements give the power tos homeowners to realize their vision for their living space while maximizing the returns on their investment.
Permits and Regulations
It is essential for homeowners residing in urban areas and seeking to make improvements to their properties to navigate through permits and regulations diligently. This ensures conformity with city living standards and design principles that contribute to the creation of elegant living spaces while adhering to regulatory constraints.
By meticulously following the required procedures to acquire necessary permits and comply with regulations, homeowners can not only improve their properties but also align them with the established standards of urban living. This alignment is crucial for integrating the modifications into the existing urban landscape, ultimately promoting a sense of harmony within the urban environment.
Despite the regulatory requirements, homeowners may encounter challenges such as navigating intricate bureaucratic processes and overcoming potential obstacles. However, these challenges offer opportunities for homeowners to innovate and renovate their urban residences while embracing a sustainable and visually appealing approach to urban living.
Transforming a San Francisco Home with Creative Additions
Enhancing a residence in San Francisco through creative additions entails the seamless integration of architectural elements, the accomplishment of sophisticated transformations, and the adoption of innovative home renovation techniques to modernize urban homes in accordance with contemporary living standards and aesthetic preferences.
Real-life Examples and Success Stories
Real-life illustrations and accomplishments provide inspiration for homeowners interested in exploring imaginative home expansions, highlighting inventive interior configurations, design features, and distinctive concepts that have effectively transformed properties and improved living spaces.
By leveraging these successful remodeling endeavors, homeowners can acquire valuable insights into how meticulous artistry and strategic forethought can entirely revamp a property.
For example, a suburban family integrated a blend of open-concept living spaces and intelligent storage solutions to optimize both functionality and aesthetics within their home. Their project not only augmented the property’s worth but also markedly enhanced the flow and utility of the living areas, showcasing the pragmatic advantages of innovative home additions.”




No Comments