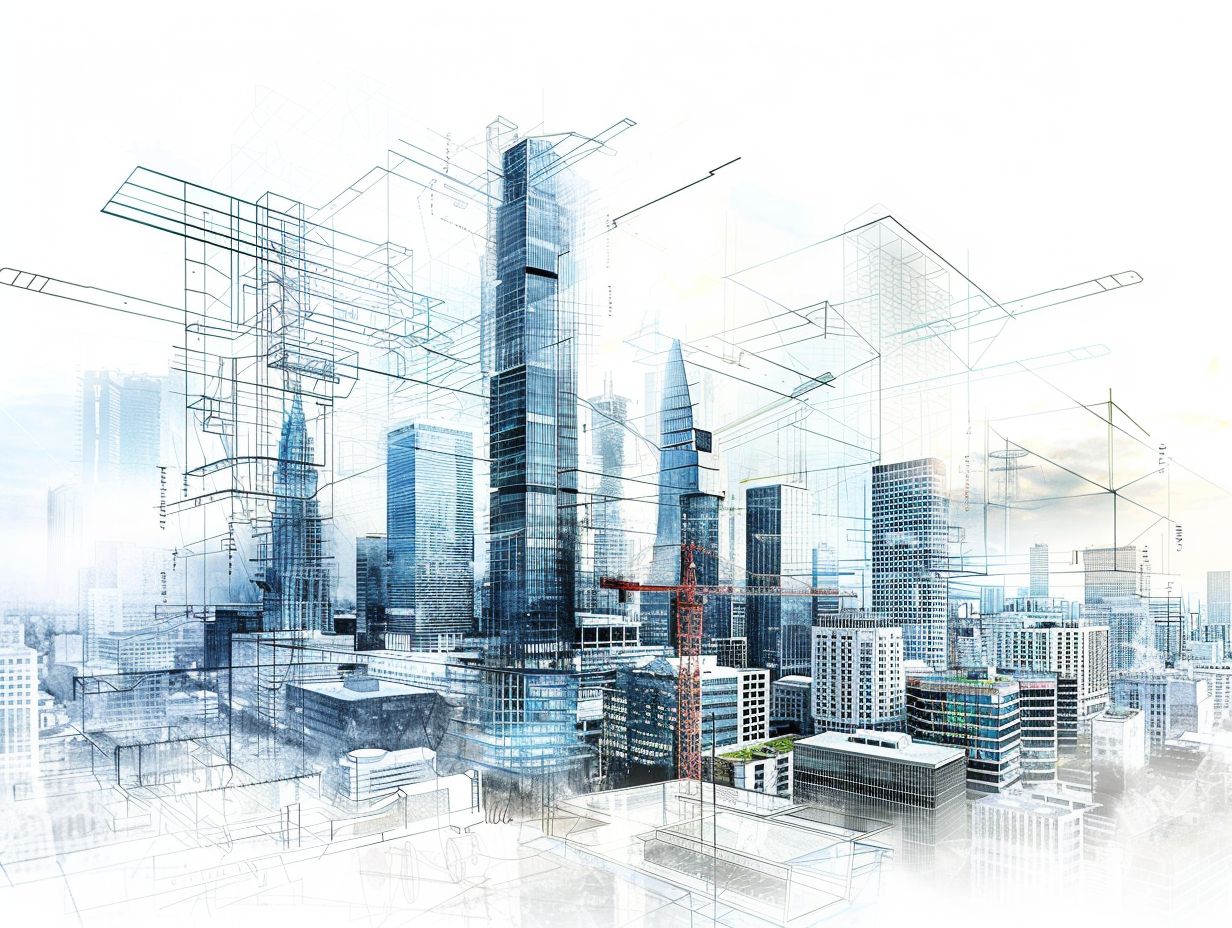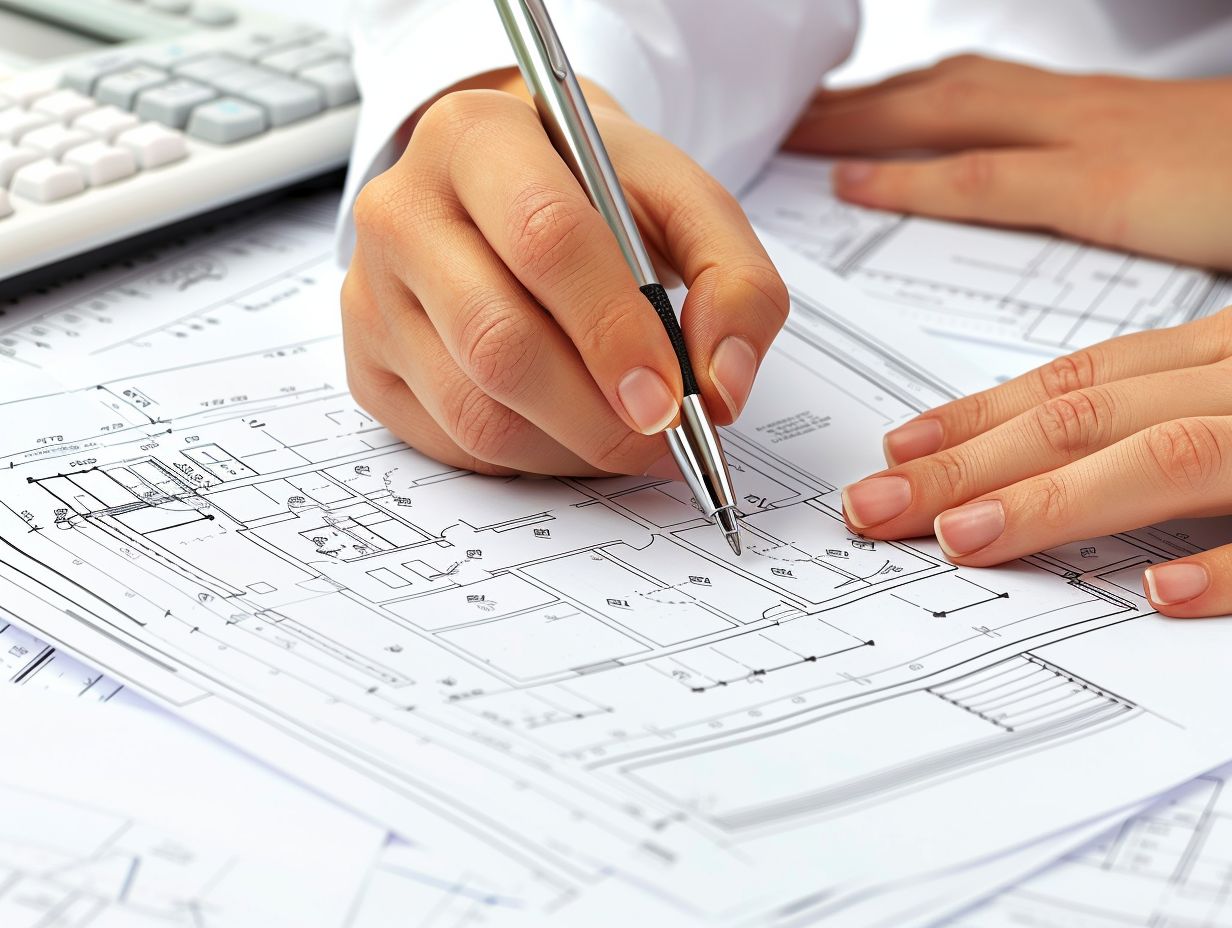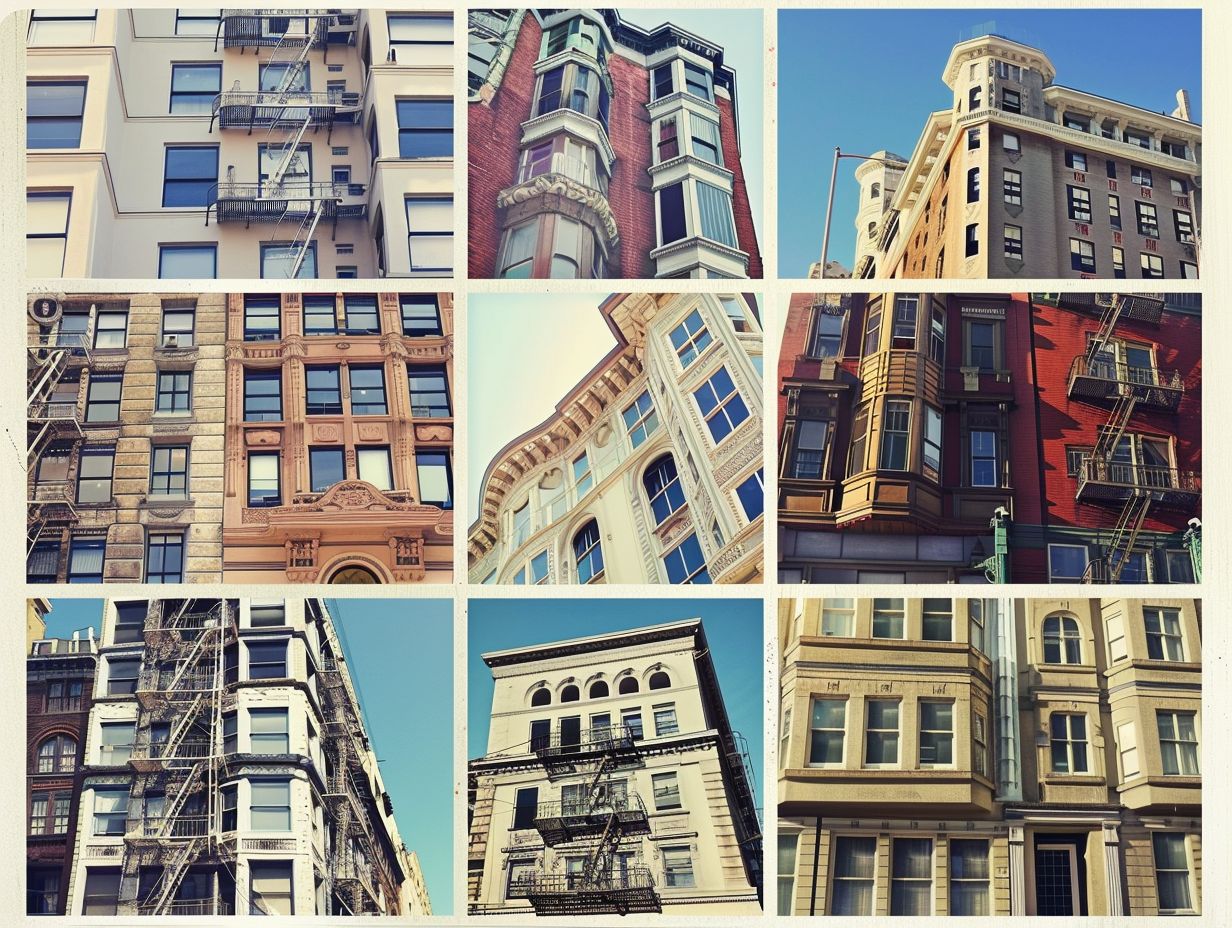
Exploring Sf Architectural Plans Trends And Innovations
This article offers a comprehensive examination of architectural plans in San Francisco, providing insights into the current trends and advancements influencing the city’s architectural landscape.
The content explores various aspects, including the integration of sustainable design and minimalism, as well as the incorporation of smart home technology and green building materials. These factors are pivotal in shaping architectural choices within the Bay Area.
Readers are invited to explore the complexities architects encounter as they navigate the intricate balance between aesthetics and functionality in the ever-evolving environment of San Francisco.
Defining SF Architectural Plans
The process of defining SF Architectural Plans entails the development of intricate drawings and specifications that delineate the design, structure, and layout of buildings and spaces within San Francisco. Precision is paramount for architects when engaging in this process, as even minor inaccuracies in measurements or specifications can result in significant challenges during construction.
Additionally, architects must integrate creativity into architectural planning, effectively balancing aesthetic appeal with functionality to produce spaces that are both visually captivating and practical. Strict adherence to building codes and regulations is imperative throughout the process to guarantee the safety and structural soundness of the designed buildings.
In a city like San Francisco, renowned for its innovative and distinctive architectural design, maintaining awareness of the city’s specific codes and regulations is crucial for the successful execution of projects.
Trends in SF Architectural Plans
The trends observed in SF Architectural Plans indicate a movement towards sustainable practices, innovative design solutions, and an emphasis on urban development that aligns with the distinctive characteristics of the city.
Incorporating Sustainable Design
The incorporation of sustainable design practices in SF Architectural Plans entails the integration of green building materials, energy-efficient systems, and environmentally conscious strategies aimed at minimizing the environmental impact associated with both construction and operation.
By prioritizing energy efficiency, architects can effectively implement passive design strategies, such as correct solar orientation and natural ventilation, which serve to diminish the reliance on artificial heating and cooling systems. The utilization of eco-friendly building materials, including recycled steel, reclaimed wood, and low VOC paints, serves to further enhance the sustainability of a given structure.
Sustainable construction techniques, such as rainwater harvesting, graywater recycling, and green roofs, all contribute significantly to resource conservation and reduced energy consumption. The culmination of these elements results in buildings that are not only visually appealing but also ecologically sustainable and economically feasible over the long term.
Embracing Minimalism
The adoption of minimalism in SF Architectural Plans entails prioritizing clean lines, simplicity in design, and a focus on fundamental elements to craft spaces that are both visually pleasing and functional. By eliminating superfluous ornamentation and extraneous details, minimalist architectural designs underscore the elegance of simplicity and the efficacy of self-restraint.
Neutral color schemes, expansive areas, and natural light further elevate the overall aesthetic allure of minimalist constructions. An integral component of present-day design, minimalism fosters an atmosphere of tranquility and organization, enabling the architecture to communicate its essence without unnecessary distractions.
Functionality remains a paramount consideration in minimalist architecture, where each component serves a distinct purpose to enhance the usability and efficiency of the space.
Innovations in SF Architectural Plans
The advancements in SF Architectural Plans encompass state-of-the-art technology integration, sophisticated architectural software tools, and digital solutions that optimize the design, visualization, and construction procedures.
Smart Home Technology
The incorporation of smart home technology into architectural plans in San Francisco facilitates the implementation of energy-efficient systems, automated controls, and enhanced connectivity to create sustainable and technologically advanced living spaces.
This contemporary architectural approach not only enhances the overall comfort and convenience within residential and commercial structures, but also plays a pivotal role in diminishing energy consumption and associated costs. Smart home technology permits the efficient monitoring and regulation of lighting, heating, cooling, and other vital systems, leading to heightened efficiency and reduced environmental impact.
Through the seamless integration of technology into the architectural design, buildings can promptly adjust to the requirements of occupants, fostering a more harmonious relationship between human lifestyle and the surrounding environment.
Green Building Materials
The integration of green building materials into architectural plans in San Francisco entails the utilization of innovative and sustainable materials that aim to diminish environmental impact, advance energy efficiency, and elevate the overall sustainability of buildings.
These materials play a crucial role in lessening the carbon footprint of buildings, thereby contributing to the creation of a healthier environment. By employing renewable resources like bamboo, reclaimed wood, and recycled materials, architects have the opportunity to design structures that are not only aesthetically pleasing but also environmentally conscious.
Furthermore, the application of green materials can enhance indoor air quality, resulting in healthier living and working environments for occupants. The incorporation of these materials into construction projects has the potential to yield long-term cost savings by way of enhanced energy efficiency and reduced maintenance demands.
Factors Influencing SF Architectural Plans
Several factors contribute to the development of architectural plans in San Francisco, including the distinctive geographical location and environmental factors, along with the individual preferences and financial constraints of clients in search of architectural services within the region.
Location and Environment
The location and environment are pivotal aspects in SF Architectural Plans, exerting significant influence on land use determinations, the aesthetics of cityscape, and adherence to zoning regulations. These factors collectively contribute to the creation of cohesive and sustainable built environments within San Francisco.
Various elements such as topography, climate, and natural attributes serve to mold the trajectory of design in urban development endeavors. For example, the proximity to hills may necessitate the implementation of innovative foundation designs, while the coastal setting may require the use of materials resistant to saltwater erosion.
In the urban design landscape of San Francisco, there is a frequent fusion of historical conservation practices with contemporary utility, effectively striking a balance between tradition and innovation. Zoning regulations play a critical role in dictating the permissible height and density of structures, thereby averting issues of overcrowding and safeguarding green spaces. Adherence to these regulations is instrumental in fostering an orderly urban layout that not only enriches the quality of life but also upholds principles of sustainability.
Client Preferences and Budget
The selection of cost-effective solutions, design principles, and innovative strategies in SF Architectural Plans are significantly influenced by client preferences and budget constraints. These factors play a crucial role in guiding the architects towards creating designs that align with the unique requirements of each project.
Architects can tailor their designs to align with client preferences and budget limitations, ensuring that aesthetic needs are met while also complying with building codes and construction techniques. This proactive approach guarantees that the final architectural plans are visually appealing, structurally sound, and cost-efficient.
By skillfully balancing creativity with practicality, architects can deliver projects that not only meet the client’s expectations but also have a positive impact on the surrounding environment.
Challenges and Solutions in SF Architectural Plans
Successfully navigating challenges and devising innovative solutions are fundamental elements of SF Architectural Plans. This necessitates a profound comprehension of construction methodologies, project management tactics, and collaborative design methodologies to surmount obstacles and achieve favorable results.
Addressing Limited Space
Addressing limited space challenges in San Francisco Architectural Plans requires the implementation of urban development strategies, the creation of versatile mixed-use spaces, and the utilization of precise planning techniques to optimize the available land for the development of functional and impactful structures in San Francisco.
By incorporating urban revitalization concepts, architects have the opportunity to convert underutilized areas into vibrant activity centers that seamlessly integrate residential, commercial, and recreational elements. Innovative approaches like vertical expansion and the adaptive reuse of existing structures play a crucial role in maximizing space efficiency while maintaining the city’s historical essence. The inclusion of green spaces and the adoption of sustainable design principles not only enhance the visual appeal but also support environmental sustainability, aligning with current trends in modern architecture.
Balancing Aesthetics and Functionality
Achieving a harmonious fusion of aesthetics and functionality stands as a crucial component within SF Architectural Plans. This process involves the seamless integration of structural elements, interior design features, and exterior facades to establish visually appealing and functionally efficient spaces that cater to the requirements of occupants and the wider community.
This intricate balance ensures that architectural designs not only exude visual appeal but also fulfill a practical role in enhancing the overall user experience. The structural integrity of a building serves as its foundation, providing essential support and stability for the entire edifice. Simultaneously, interior layouts play a pivotal role in optimizing the utilization of space and promoting comfort and convenience for occupants. Furthermore, exterior facades act as the initial impression of a structure, influencing its interaction with the surroundings and the aesthetic impact it imparts on the environment.




No Comments