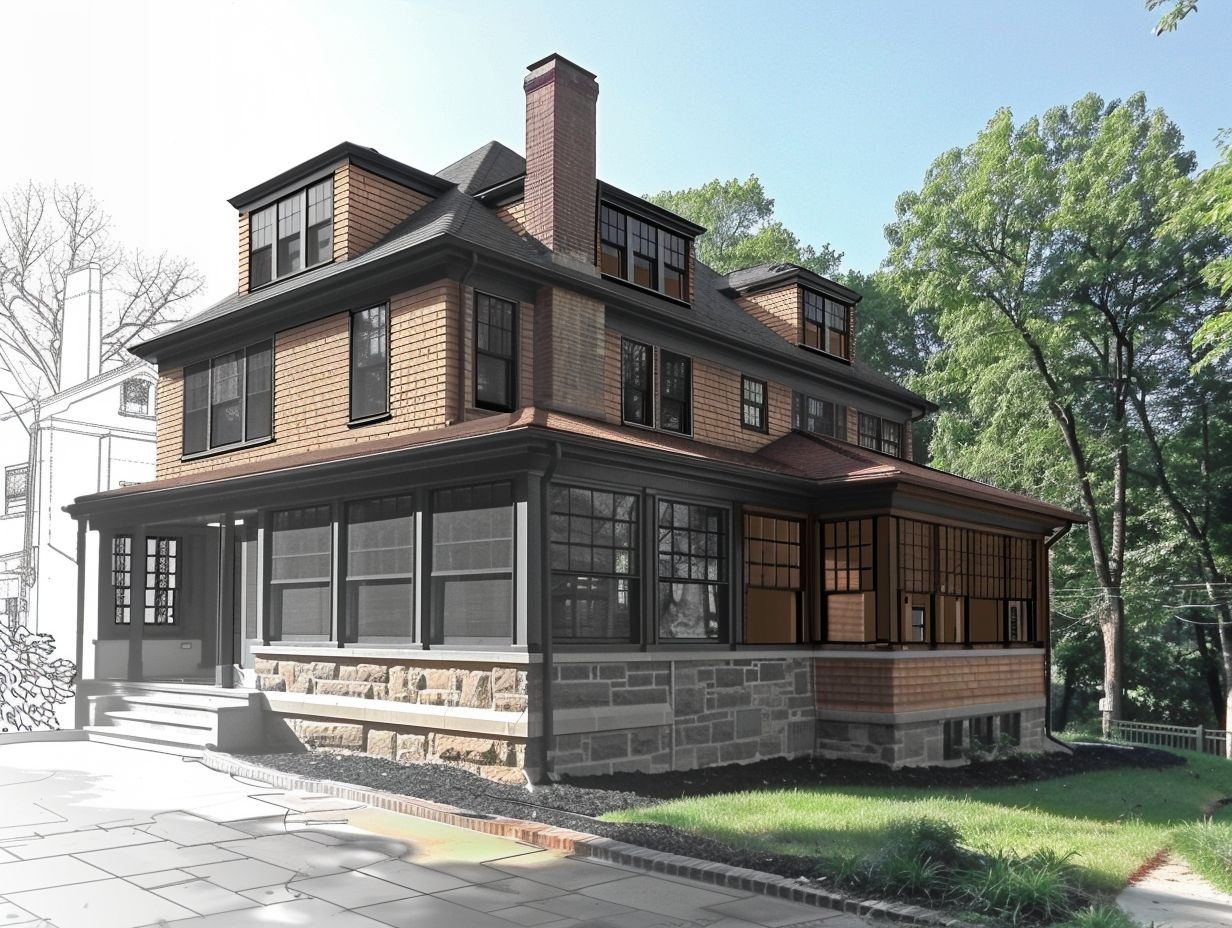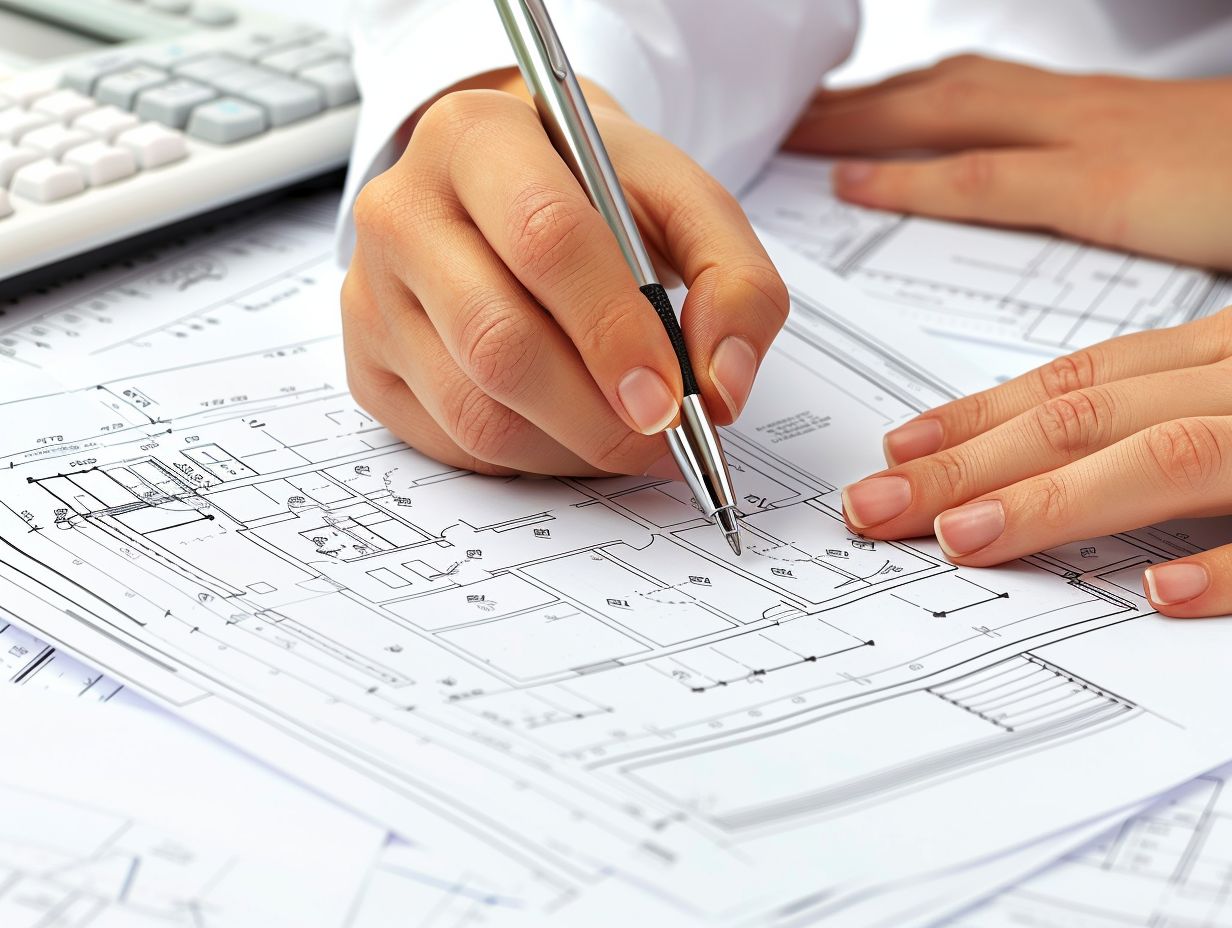
How To Customize Your Home Addition Architectural Drawings Stepbystep
If you are contemplating a home addition but are uncertain about how to proceed, it is essential to understand the benefits of customizing your home addition. Customization can lead to increased functionality and added value to your property.
Embark on a comprehensive guide to creating architectural drawings for your home addition, which includes initial steps such as gathering inspiration, collaborating with an architect, and ensuring compliance with building codes.
Furthermore, it is crucial to address common challenges that may arise during a home addition project. These challenges include budget constraints, unexpected issues that may arise, and the selection of appropriate materials and contractors. Implementing these tips can significantly contribute to the success of your home addition endeavor.
If you are prepared to enhance and transform your living space, continue reading for detailed insights and information.
What is a Home Addition?
A home addition involves the expansion of the existing structure of a house to create additional space or introduce new rooms, thereby enhancing both the functionality and aesthetics of the property. This process transcends basic renovations by specifically focusing on augmenting the square footage of the house.
Home additions afford homeowners the opportunity to customize their living space to align with their individual needs and preferences. By incorporating additional rooms, such as a home office, a guest bedroom, or an expansive entertainment area, individuals can enhance not only their living conditions but also elevate the overall value of their property.
In contrast to a standard renovation, which may primarily consist of cosmetic enhancements, a home addition provides a significant increase in living space, thereby advancing the property’s utility and desirability.
Benefits of Customizing Your Home Addition
Personalizing your home addition enables you to customize the space according to your particular requirements and preferences, guaranteeing that every element of the new construction corresponds with your vision for the optimal living environment.
Increased Functionality and Value
The addition of extra rooms or spaces to a home enhances the property’s functionality by offering increased living space, additional storage options, and flexibility in room usage. Consequently, this improvement contributes to raising the overall value and investment potential of the home.
This supplementary living space provides enhanced comfort and convenience for the occupants, whether it involves establishing a dedicated home office, expanding the kitchen, or adding a welcoming guest room. The additional storage solutions offer opportunities for organization and decluttering, thus optimizing daily efficiency.
Moreover, the flexibility in room usage enables homeowners to tailor the space to their evolving needs, such as converting a spare room into a play area or creating a cozy reading nook. These enhancements not only elevate the quality of daily living but also increase the property’s appeal to potential buyers, ultimately leading to a higher resale value and a more substantial return on investment.
Step-by-Step Guide to Creating Architectural Drawings
The development of architectural drawings for a home addition is an essential phase in the design process. These drawings offer a comprehensive blueprint that delineates the construction plans, spatial arrangement, and structural components of the project.
Gathering Inspiration and Ideas
Ahead of commencing a home addition project, it is imperative to seek inspiration and ideas from diverse sources such as design magazines, online platforms, and architectural showcases. This practice is essential in defining the overall design concept and style preferences for the new space.
Engaging with a wide range of design styles enables homeowners to refine their tastes and visualize how they envision the appearance and ambiance of their new space. Platforms like Pinterest and Houzz present a myriad of images and articles that exhibit varying design aesthetics, facilitating individuals in discovering what resonates with them.
Furthermore, visiting home improvement stores or participating in home tours can provide hands-on exposure to different materials and layouts. By immersing themselves in diverse design inspirations, homeowners can cultivate a comprehensive vision that steers the trajectory of their home addition project.
Working with an Architect
The involvement of a seasoned architect is fundamental to the successful execution of a home addition project. Architects bring a wealth of expertise in space planning, materials selection, and structural integrity, enabling them to effectively translate client preferences and style choices into a coherent and functional design.
Architects assume a pivotal role in orchestrating the diverse elements of a home addition project. Through close collaboration with clients and other stakeholders, architects ensure that the design not only fulfills aesthetic aspirations but also adheres to zoning regulations and building codes. Their profound understanding of construction materials and technologies equips them to propose sustainable and cost-effective solutions, thereby enhancing the overall value of the project. By fostering efficient collaboration, architects facilitate the decision-making process, optimize spatial layouts, and craft spaces that are aesthetically pleasing and utilitarian.
Understanding Building Codes and Regulations
When planning a home addition, it is crucial to navigate building codes and regulations meticulously. This includes ensuring compliance with local laws, obtaining the requisite permits, and securing approvals before initiating construction. By doing so, one can prevent legal complications and maintain the integrity of the project.
Neglecting to adhere to these codes and regulations may lead to significant consequences, such as costly delays, fines, or the possibility of having to dismantle the completed work. This is where the expertise of a structural engineer becomes critical.
A structural engineer plays a pivotal role in evaluating the design, materials, and construction methods to guarantee that the home addition aligns with safety standards and structural integrity prerequisites. Through close collaboration with architects and contractors, the structural engineer helps preempt potential challenges and ensures the durability and safety of the addition.
Creating Detailed Plans and Blueprints
The process of developing detailed plans and blueprints for a home addition entails meticulous attention to precise measurements, detailed floor plans, and structural layouts. These elements serve as a comprehensive guide for contractors, ensuring accuracy throughout the construction process.
Architectural drawings are methodically crafted to encompass not only the layout of the additional space but also intricate details such as electrical wiring, plumbing systems, and any necessary structural modifications. Each measurement and annotation within the plans holds significant importance in providing guidance to the construction team throughout the entirety of the project. The blueprints function as a visual representation of the designer’s vision, facilitating seamless communication among architects, engineers, and contractors involved in the construction process.
Common Challenges and How to Overcome Them
Home addition projects frequently encounter obstacles such as exceeding budget allocations, unforeseen complications during construction, and the necessity for design adjustments. Overcoming these challenges and ensuring the success of the project necessitate proactive strategies and efficient communication.
Budgeting and Staying on Track
Efficient budgeting plays a pivotal role in the success of a home addition project. It necessitates precise cost estimation, thorough planning, and continuous monitoring to guarantee that expenditures remain in line with the predetermined budget and that the project adheres to the established timelines.
By conducting a meticulous cost estimation at the project’s commencement, homeowners can establish a robust financial framework that serves as a guiding principle for decision-making throughout the construction phase. Allocating resources for unforeseen expenses via a well-structured contingency plan serves as a protective measure against unexpected eventualities, thus mitigating the risk of budget overruns.
Vigilantly monitoring budgetary progress and routinely revisiting the initial cost estimates enable timely modifications as necessary, facilitating the seamless progression of the project devoid of setbacks or financial constraints.
Dealing with Unexpected Issues
Dealing with unforeseen challenges that may arise during a home addition project necessitates the implementation of proactive quality control measures, efficient problem-solving tactics, and transparent communication with contractors. These actions are essential to promptly address issues and ensure that the project adheres to established quality standards and warranty provisions.
Proactive problem-solving serves as a critical component in managing unexpected obstacles, such as delays in material delivery or alterations in the project design. By fostering a collaborative partnership with the construction team, homeowners can navigate unforeseen hurdles more effectively. Maintaining effective communication is crucial in keeping all involved parties abreast of any modifications or setbacks, thereby aiding in the preservation of project schedules and quality. Furthermore, adherence to warranty terms guarantees that any covered issues are expeditiously rectified by the contractor, providing homeowners with assurance throughout the construction phase.
Tips for a Successful Home Addition Project
Achieving success in home addition projects depends on effective project management, smooth collaboration among stakeholders, and maintaining a focus on client satisfaction during both the design and construction phases. This approach aims to guarantee a positive experience for all involved and the delivery of high-quality outcomes.
Communication and Collaboration
Effective communication and collaborative efforts are integral aspects of a successful home addition project. This entails conducting regular client meetings, implementing transparent feedback mechanisms, and fostering open dialogues among the design team, contractors, and clients to ensure alignment of the project and overall client satisfaction.
Scheduled client meetings are pivotal in keeping all involved parties well-informed and engaged throughout the project’s timeline. By upholding open lines of communication, the team can promptly address any concerns, discuss progress updates, and solicit feedback to seamlessly incorporate client preferences.
Moreover, transparent feedback channels enable clients to articulate their thoughts and suggestions, cultivating a collaborative environment where all stakeholders work collectively towards a shared objective. Embracing client feedback not only enriches the project’s overall outcome but also nurtures trust and satisfaction, thereby strengthening the client-contractor relationship.
Choosing the Right Materials and Contractors
The selection of appropriate materials and contractors for a home addition project is crucial for achieving a successful outcome. Quality materials, skilled labor, and reputable contractors are pivotal in ensuring construction efficiency, durability, and craftsmanship.
Opting for high-quality materials not only enhances the aesthetic appeal of the home but also enhances its overall value. Skilled labor ensures that the project is completed efficiently and meticulously.
In the process of hiring contractors, it is advisable to seek out experienced professionals with proper licensing and positive reviews. Conducting thorough research on various material options and their advantages can assist in making informed decisions that align with budgetary and design objectives.
Emphasizing excellence in craftsmanship will lead to a home addition that not only meets but surpasses expectations.




No Comments