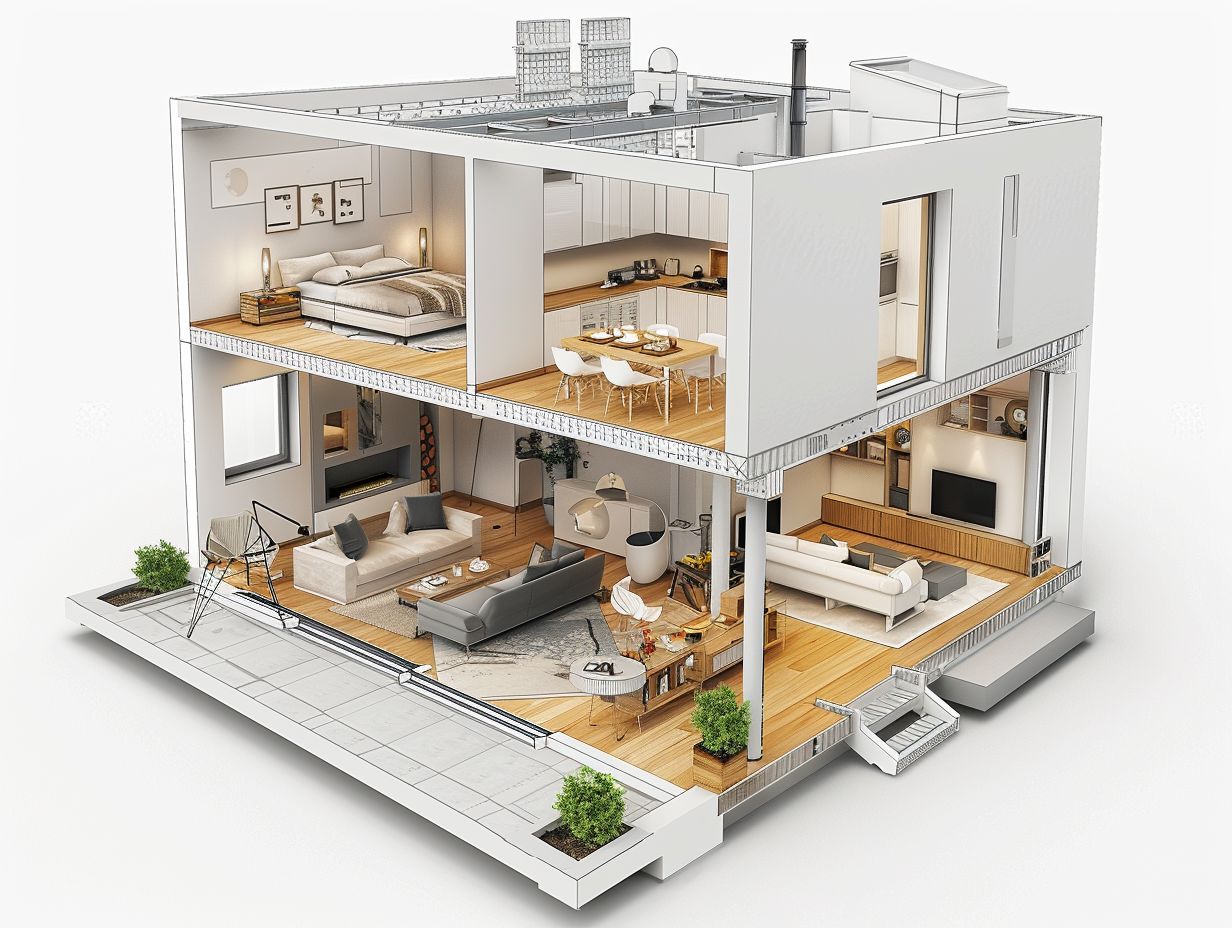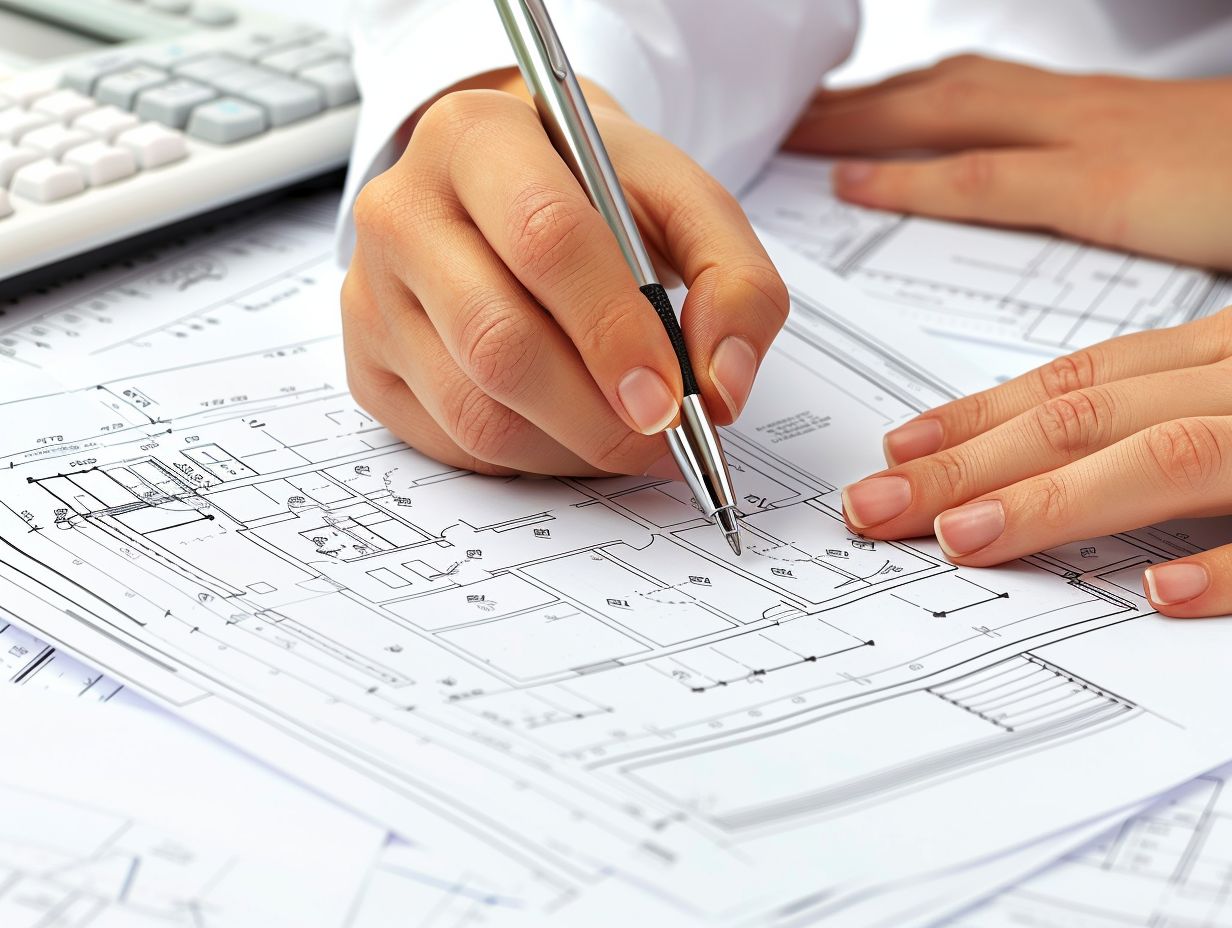
The Ultimate Guide To The Best Room Addition Layouts
When contemplating the addition of more space to one’s home through a room addition, it is imperative to have a comprehensive understanding of various room addition layouts. This knowledge is essential to ensure that the new space not only aligns with the functional requirements but also seamlessly integrates with the existing home.
This comprehensive guide delves into the key factors that should be taken into consideration prior to finalizing a layout, the different types of room addition layouts that are available, and the process for selecting the most suitable layout based on the specific requirements of the homeowner. Additionally, valuable tips are provided to facilitate a successful room addition project from the initial planning stages through to completion.
We invite you to stay engaged for expert advice and insights that will assist in making well-informed decisions regarding your home expansion endeavor.
Understanding Room Addition Layouts
Having a comprehensive understanding of Room Addition Layouts is imperative when strategizing to extend and improve your living area.
This process entails developing a meticulous blueprint and design that takes into account elements like room dimensions, traffic circulation, natural lighting, and ventilation to guarantee a smooth incorporation with the current structure.
What are Room Addition Layouts?
Room Addition Layouts pertain to the strategic design and arrangement of new living spaces within an existing structure to enhance functionality and aesthetics. They require meticulous consideration of space design, architecture, and the equilibrium between practicality and visual appeal.
By seamlessly integrating new rooms with the existing layout, homeowners can establish a cohesive flow between spaces, ensuring a harmonious continuity throughout the home. Room addition layouts also account for natural light sources, ventilation, and overall ambiance to cultivate an environment where the new rooms seamlessly blend as a natural extension of the original structure. This comprehensive approach not only optimizes the living spaces but also augments the property’s value, rendering it a more alluring and sought-after space for both current residents and potential buyers.
Factors to Consider Before Choosing a Layout
When considering a Room Addition Layout, it is imperative to take into account various essential factors to guarantee a successful renovation project. Elements such as the shape of the room, placement of furniture, budget limitations, necessary permits, and compliance with building codes are critical in determining the most appropriate layout for your residence.
Budget and Space Constraints
When contemplating a Room Addition Layout, it is imperative to meticulously assess budget constraints and available space. Precise cost estimation, realistic project timelines, and effective project management are crucial components for aligning the layout design with financial capacities and spatial limitations.
Accurate cost estimations enable the establishment of a realistic budget that incorporates material expenses, labor costs, and unforeseen contingencies that may surface during construction. By developing a detailed financial plan in advance, one can mitigate the risk of overspending and ensure that the room addition project remains within financial boundaries.
Realistic timelines aid in the efficient coordination of various construction phases, facilitating smooth and effective progress for each step. Effective project management is pivotal in orchestrating the diverse elements of the room addition, encompassing permits, inspections, material procurement, and subcontractor coordination. Through meticulous organization and proactive measures, resources can be optimized, and the spatial potential maximized, all while adhering to budgetary constraints.
Existing House Layout and Architecture
It is imperative to conduct a thorough analysis of the existing house layout and architecture prior to finalizing a Room Addition Layout. Various factors, including structural integrity, electrical wiring, plumbing connections, integration of the HVAC system, and compliance with zoning regulations, must be meticulously assessed to guarantee a smooth transition and functional expansion.
By taking into account the current structural configuration, homeowners can preemptively address potential challenges that may arise during the expansion phase. Evaluating the adequacy of electrical wiring and plumbing infrastructure helps prevent the need for costly modifications post-construction. The seamless integration of the HVAC system into the new space not only ensures comfort but also enhances energy efficiency. Adherence to zoning regulations is paramount to circumvent legal complications and ensure that the new addition harmonizes with the aesthetic and safety standards of the neighborhood.
Types of Room Addition Layouts
Room addition layouts are available in a variety of types to accommodate diverse preferences and spatial requirements. The typical options encompass One-Story Addition Layouts, Two-Story Addition Layouts, and Bump-Out Addition Layouts, each presenting distinctive design prospects and complexities.
One-Story Addition Layouts
One-Story Addition Layouts are esteemed for their emphasis on spaciousness, functionality, and design flexibility, making them a popular choice among homeowners. These layouts present opportunities to integrate both modern and traditional design elements, including open floor plans that enhance the overall flow and aesthetics of the living space.
The meticulous layout of a one-story addition is strategically planned to optimize the utilization of available space, ensuring that each square footage serves a distinct purpose. By placing a premium on spaciousness, these additions can cultivate a sense of openness and liberation within the home.
Functionality stands as another pivotal aspect, with a focus on facilitating ease of movement and the practical utilization of the supplementary space. The design versatility inherent in these additions allows homeowners to seamlessly merge contemporary styles with more traditional ones, thereby striking a harmonious balance that caters to individual tastes and preferences.
Two-Story Addition Layouts
The option of Two-Story Addition Layouts presents an opportunity for vertical expansion through the addition of a second level to the existing structure. These layouts often incorporate elements such as master suites, family rooms, and open floor plans, allowing homeowners to expand both their living space and architectural aesthetics.
The inclusion of a master suite on the second story provides a secluded and luxurious retreat away from the primary living areas, offering a sense of opulence and tranquility. Additionally, family rooms situated on the upper level can function as communal spaces for gatherings and recreational activities, providing a distinct separation from the more formal areas located below. Furthermore, the implementation of open floor plans within two-story additions facilitates a harmonious flow of space and natural light, cultivating a contemporary and spacious ambience throughout the home.
Bump-Out Addition Layouts
The concept of Bump-Out Addition Layouts involves extending a specific area of a house outward to create additional living space. This architectural approach is frequently utilized for kitchen extensions, bathroom additions, or guest bedrooms, resulting in targeted expansions that enhance convenience and comfort.
Strategically enlarging these key areas of a residence enables homeowners to optimize the functionality and flow of their living spaces. For example, kitchen extensions offer more space for meal preparation and dining, thereby making cooking and hosting gatherings a more enjoyable experience. Bathroom bump-outs facilitate the inclusion of luxurious amenities like spa-like showers or additional storage. Guest bedrooms developed through these layouts offer visitors a welcoming retreat, fostering a comfortable and accommodating stay.
Choosing the Best Layout for Your Needs
Choosing the optimal layout for a room addition necessitates a thorough evaluation of individual requirements and objectives. Engaging with a seasoned architect or designer for expert advice can offer valuable perspectives and direction in selecting a layout that harmonizes with personal preferences and overarching vision.
Assessing Your Needs and Goals
When determining the most appropriate room addition layout, it is essential to begin by assessing your needs and goals. Factors such as functionality, aesthetics, room layout errors to avoid, and critical design elements that can improve the overall living experience should be carefully considered.
Functionality plays a significant role, as the new space must effectively fulfill its intended purpose. It is important to contemplate how the room will be utilized and ensure that the layout facilitates those activities. Attention should also be given to aesthetics, aiming to create a visually pleasing environment that complements the existing home design. It is crucial to be mindful of common room layout mistakes, such as overcrowding or insufficient natural light.
Incorporating essential design elements like appropriate lighting, adequate storage solutions, and adaptable furniture is essential to optimize the room’s functionality while maintaining a cohesive and harmonious overall appearance.
Working with an Architect or Designer
Collaboration with an Architect or Designer can significantly streamline the room addition layout process by incorporating their expertise in functionality, traffic patterns, color schemes, and lighting design. The professional insights provided by these individuals can enhance the layout design to optimize both practicality and aesthetic appeal.
Architects and designers offer a breadth of knowledge and creativity that are invaluable assets in room addition projects. Their acute attention to spatial dynamics ensures efficient utilization of every inch of the new space. By carefully considering traffic flow, they can craft layouts that improve the overall circulation within your home. Moreover, their grasp of color psychology and lighting techniques can elevate an ordinary room into a captivating and welcoming area. Engaging with these professionals can result in the creation of a harmonious and visually appealing living environment that seamlessly aligns with your lifestyle.
Tips for a Successful Room Addition
The successful execution of a room addition project necessitates meticulous planning and close collaboration with an experienced contractor. Obtaining the requisite permits, adhering strictly to building codes, and paying attention to project management intricacies are essential components for guaranteeing a seamless construction process and achieving a satisfactory project culmination.
Planning and Preparation
Efficient planning and meticulous preparation are paramount to the success of a room addition project. Emphasizing project management intricacies, timely project completion, and effective storage solutions is essential to orchestrating a well-structured construction process that fulfills both functional and aesthetic requisites.
Initiating a comprehensive evaluation of layout and design elements at the project’s onset can avert costly modifications and delays during later stages. It is imperative to assess the existing space and ascertain how the new addition will seamlessly integrate into the current structure.
Establishing a clear timeline with defined milestones is instrumental in monitoring progress and adhering to project schedules. Implementing appropriate storage solutions for materials and tools can inhibit clutter and enhance operational efficiency at the construction site.
It is imperative to acknowledge that meticulous planning and thorough preparation form the cornerstone of a seamless and prosperous room addition project.
Hiring a Contractor
It is crucial to carefully select the appropriate contractor for a room addition project to guarantee high-quality construction, adherence to permits and building codes, and the maintenance of structural integrity. It is advisable to consider professionals who specialize in plumbing, HVAC systems, and demonstrate compliance with regulatory requirements.
A competent contractor should possess a comprehensive understanding of plumbing and HVAC systems to ensure the seamless integration of the room addition with the existing infrastructure of the home. Employing a professional who prioritizes compliance with permits and building codes is essential to mitigate potential legal complications in the future.
Through a thorough evaluation of prospective contractors and the solicitation of evidence regarding their qualifications and previous projects, homeowners can have confidence that their room addition project will be executed to the highest standards of quality and safety.
Managing the Construction Process
The effective management of the construction process for a room addition project entails overseeing project timelines, cost estimations, and ensuring customer satisfaction. A crucial aspect of ensuring a successful and stress-free construction experience is maintaining efficient communication with the contractor and providing regular progress updates.
Vigilantly monitoring project timelines is essential to ensure that construction progresses smoothly and is completed within the established timeframe. Additionally, closely tracking cost estimates enables effective budget control and aids in preventing any unforeseen expenses from arising.
Emphasizing customer satisfaction through transparent communication facilitates addressing any concerns promptly and upholding a positive working relationship. Providing consistent progress updates keeps all involved parties informed and engaged in the project, allowing for necessary adjustments to be made to ensure a successful outcome.
Engaging in open dialogue with the contractor cultivates trust and collaboration, ultimately contributing to a more efficient construction phase.




No Comments