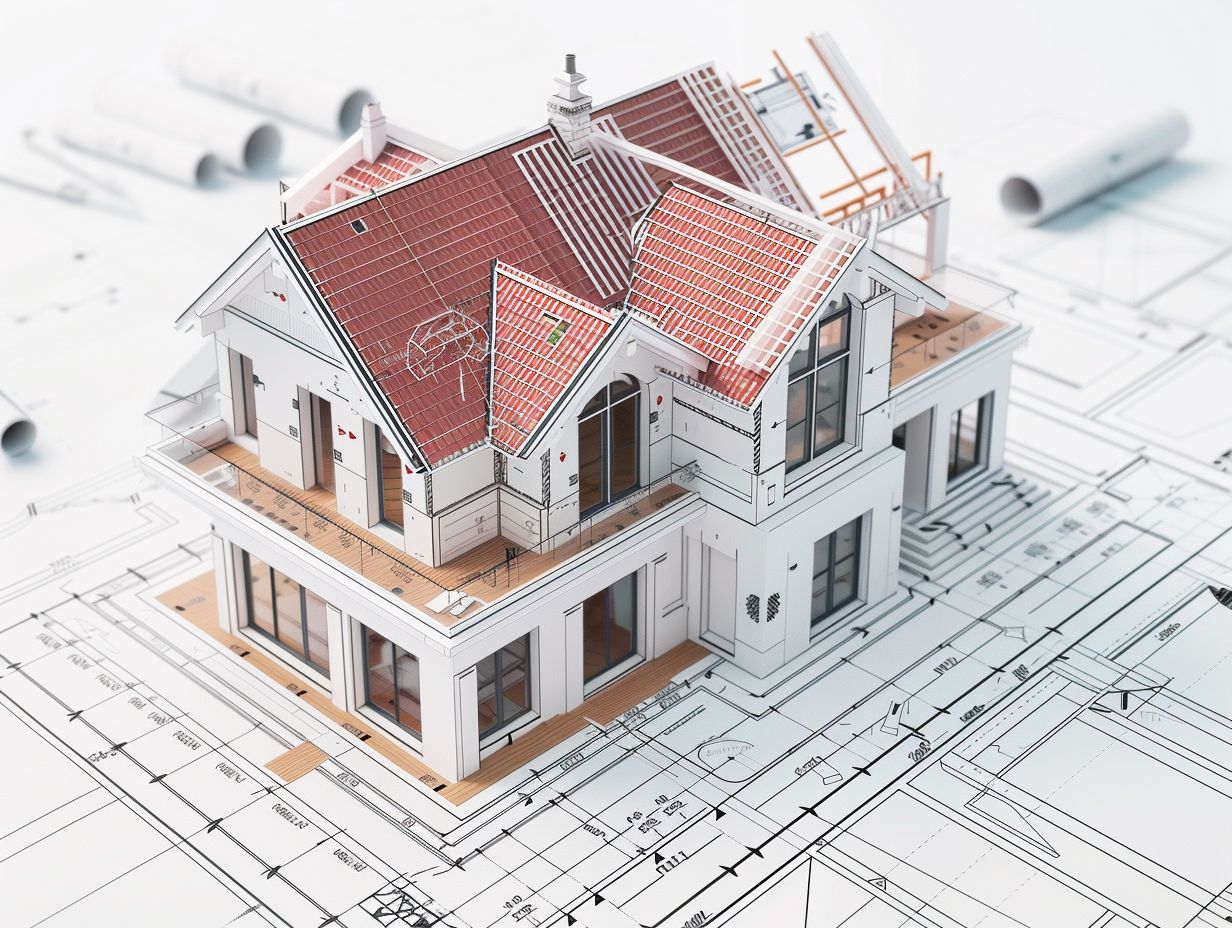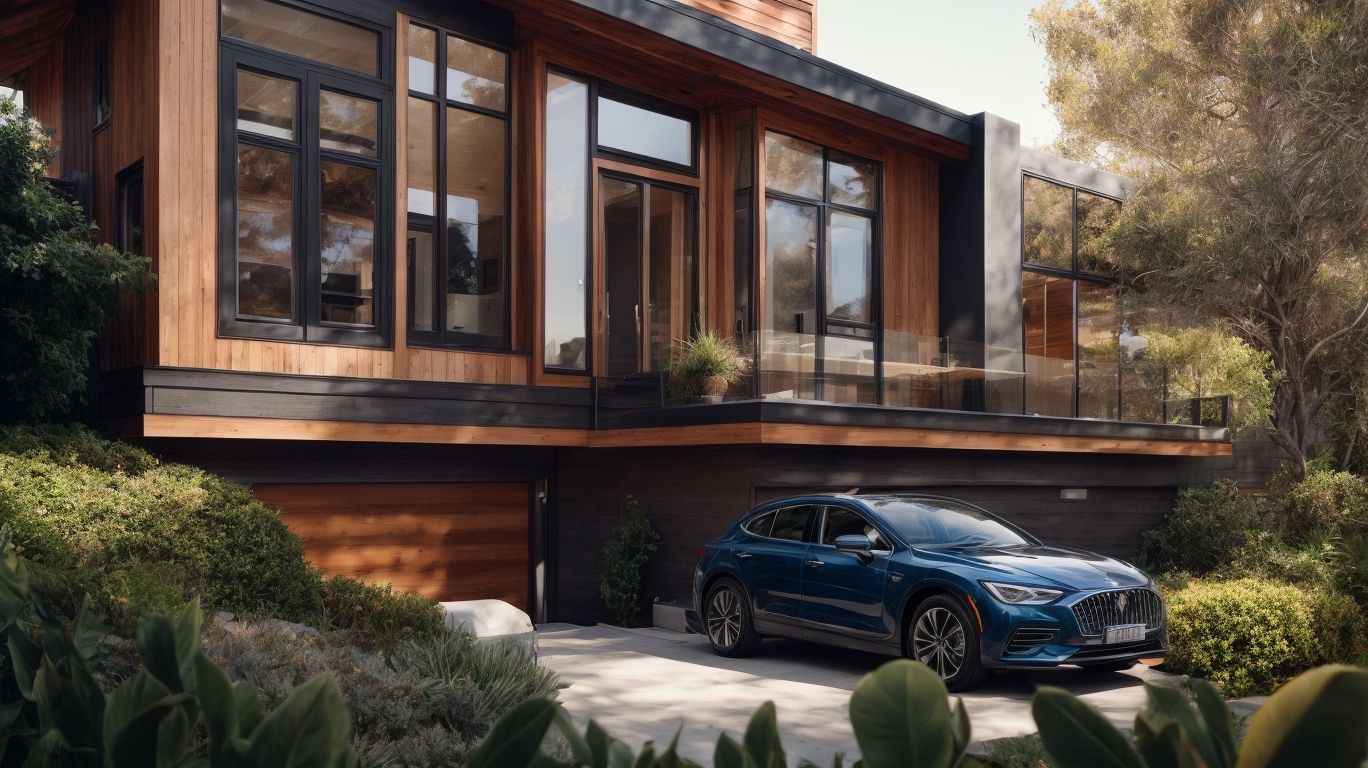
Solving Common Structural Issues In San Francisco Adus A Guide
If you are considering the construction of an Accessory Dwelling Unit (ADU) in San Francisco, it is important to note the rising popularity of ADUs in the city due to their flexibility and potential for rental income.
Before embarking on your ADU project, it is crucial to be informed about common structural challenges that may arise. This includes exploring these issues, presenting solutions, offering guidance on working effectively with contractors and obtaining permits, discussing costs and financing alternatives, and providing recommendations for maximizing space and design factors.
For expert advice on constructing an ADU in San Francisco, please do not hesitate to reach out for guidance.
What are ADUs?
Accessory Dwelling Units (ADUs) represent secondary housing units situated on a single-family residential property, complete with their own kitchen, bathroom, and entrance. ADUs play a crucial role as supplementary additions to residential properties, allowing homeowners the opportunity to either generate rental income or accommodate additional family members without compromising privacy. They play a substantial role in addressing the housing crisis, particularly in urban areas, by providing affordable housing alternatives.
Securing permits for ADUs entails navigating through local zoning laws and building codes to ensure adherence to regulatory frameworks. The introduction of ADUs significantly impacts renovation and construction endeavors, necessitating meticulous planning and execution to seamlessly incorporate these units into the existing property structure while concurrently enhancing the overall value of the property.
Why are They Popular in San Francisco?
Accessory Dwelling Units (ADUs) have gained popularity in San Francisco as a response to the city’s housing shortage and high property costs, presenting a practical solution for urban development and the maximization of living space within existing neighborhoods.
ADUs enable homeowners to adhere to zoning laws by introducing an additional dwelling unit on their property, thereby aiding in addressing the demand for affordable housing options in the city. By encouraging the construction of ADUs, San Francisco intends to promote sustainable urban living practices, advocating for a more efficient utilization of resources and a reduction in environmental impact.
This trend underscores an increasing recognition of the advantages associated with compact, multi-functional living spaces that can cater to a variety of housing needs and enhance the overall quality of life in the city.
Common Structural Issues in San Francisco ADUs
Frequent structural challenges observed in San Francisco Accessory Dwelling Units (ADUs) commonly pertain to foundation deficiencies, seismic susceptibilities, and requirements for retrofitting to align with contemporary safety regulations and building codes.
Identifying and Understanding Common Problems
The critical importance of identifying and comprehending common structural issues in San Francisco Accessory Dwelling Units (ADUs) cannot be overstated as it is instrumental in ensuring adherence to construction regulations, acquiring requisite permits, and meeting legal stipulations.
To effectively discern these issues, homeowners are advised to conduct thorough inspections of their ADUs, focusing on key areas such as the foundation, roof, electrical systems, and plumbing. Apart from visual assessments, seeking guidance from professional inspectors can offer valuable insights into potential structural challenges.
Upon identifying problematic areas, prompt remediation is imperative to prevent setbacks in the construction permitting process. By proactively resolving structural concerns, homeowners can streamline the approval process and guarantee that their ADUs are secure, compliant, and constructed for longevity.
Solutions for Common Structural Issues
Addressing prevalent structural concerns in San Francisco ADUs necessitates the utilization of bespoke solutions aligned with the construction industry’s optimal standards and pioneering construction methodologies.
Effective Strategies for Addressing Problems
The effective implementation of strategies to address common structural issues in San Francisco Accessory Dwelling Units (ADUs) involves comprehensive retrofitting, the utilization of appropriate construction materials, meticulous inspections, and the prioritization of seismic upgrades.
Adopting a proactive approach to retrofitting existing ADUs can help ensure structural integrity and safety for residents. When choosing construction materials, it is crucial to opt for those that exhibit durability and resilience to environmental elements.
Routine inspections play a pivotal role in the early detection of possible issues, thereby averting substantial damages. In regions prone to earthquakes like San Francisco, seismic reinforcement measures are particularly crucial. Through proper retrofitting practices, risks can be mitigated, and the overall resilience of accessory dwelling units can be enhanced.
Working with Contractors and Permits
Engaging in partnerships with contractors and proficiently managing the permitting process in San Francisco are crucial steps to ensure adherence to legal standards, effective project oversight, and the successful completion of Accessory Dwelling Unit (ADU) construction.
Navigating the Process in San Francisco
The process of navigating the construction permit process for Accessory Dwelling Units (ADUs) in San Francisco entails ensuring compliance with building codes, addressing housing regulations, and optimizing the property for rental purposes. It is imperative to have a comprehensive understanding of building codes to prevent delays and potential fines during the permit application process. San Francisco imposes specific requirements for ADUs, including size limitations and parking considerations, which must be adhered to meticulously.
Moreover, acquainting oneself with the city’s housing policies, such as rent control laws and tenant rights, is essential for effective rental property management. By diligently preparing the ADU for rental purposes, property owners can not only maximize their rental income but also augment the overall value of their investment. This comprehensive approach ensures a successful and compliant process in obtaining permits for ADUs in San Francisco.
Costs and Financing Options
The evaluation of expenses and the examination of financial alternatives are fundamental components of Accessory Dwelling Unit (ADU) projects in San Francisco. These considerations play a significant role in determining affordability, housing equity, and the potential for property investment.
Budgeting and Financing ADU Projects
The budgeting and financing of Accessory Dwelling Unit (ADU) projects in San Francisco require thorough cost estimation, examination of a variety of financing options, evaluation of housing solutions, consideration of property resale potential, and the enhancement of housing equity.
Property owners contemplating the addition of an ADU to their property should carefully assess the initial expenses involved, which include construction costs, permits, and utility connections. While securing financing through traditional mortgages or home equity loans is a common practice, investigating grants, subsidies, or specialized ADU loans may offer more cost-effective alternatives. These decisions not only affect the immediate financial investment but also have long-term consequences for the property’s value and equity growth within the community.
Maximizing Space and Design Considerations
The optimization of Accessory Dwelling Unit (ADU) layouts in San Francisco involves prioritizing space utilization and incorporating contemporary design trends. This approach aligns with the city’s urban development objectives, emphasizes visual appeal, and ensures compliance with relevant building regulations.
Tips for Optimizing ADU Layout and Functionality
The optimization of Accessory Dwelling Unit (ADU) layout and functionality in San Francisco involves various key steps, including maximizing interior space, incorporating attractive exterior features, adhering to building codes, and integrating home upgrades to enhance the overall living experience.
To effectively utilize the interior space, one should consider the employment of multifunctional furniture pieces that can serve dual purposes, such as storage ottomans or fold-out desks. Additionally, the implementation of smart storage solutions like built-in shelves and under-stair storage can help in decluttering the space and creating a more organized living environment.
In terms of exterior enhancements, integrating elements such as landscaping, outdoor seating areas, and decorative lighting can significantly augment the curb appeal of the ADU. It is imperative to ensure strict compliance with local building codes to avoid any potential setbacks during construction and to guarantee the safety and longevity of the structure.
Furthermore, the incorporation of home upgrades, such as energy-efficient appliances, smart home technologies, and sustainable materials, can further elevate the overall living experience within the ADU, promoting a more efficient and environmentally conscious lifestyle.




No Comments