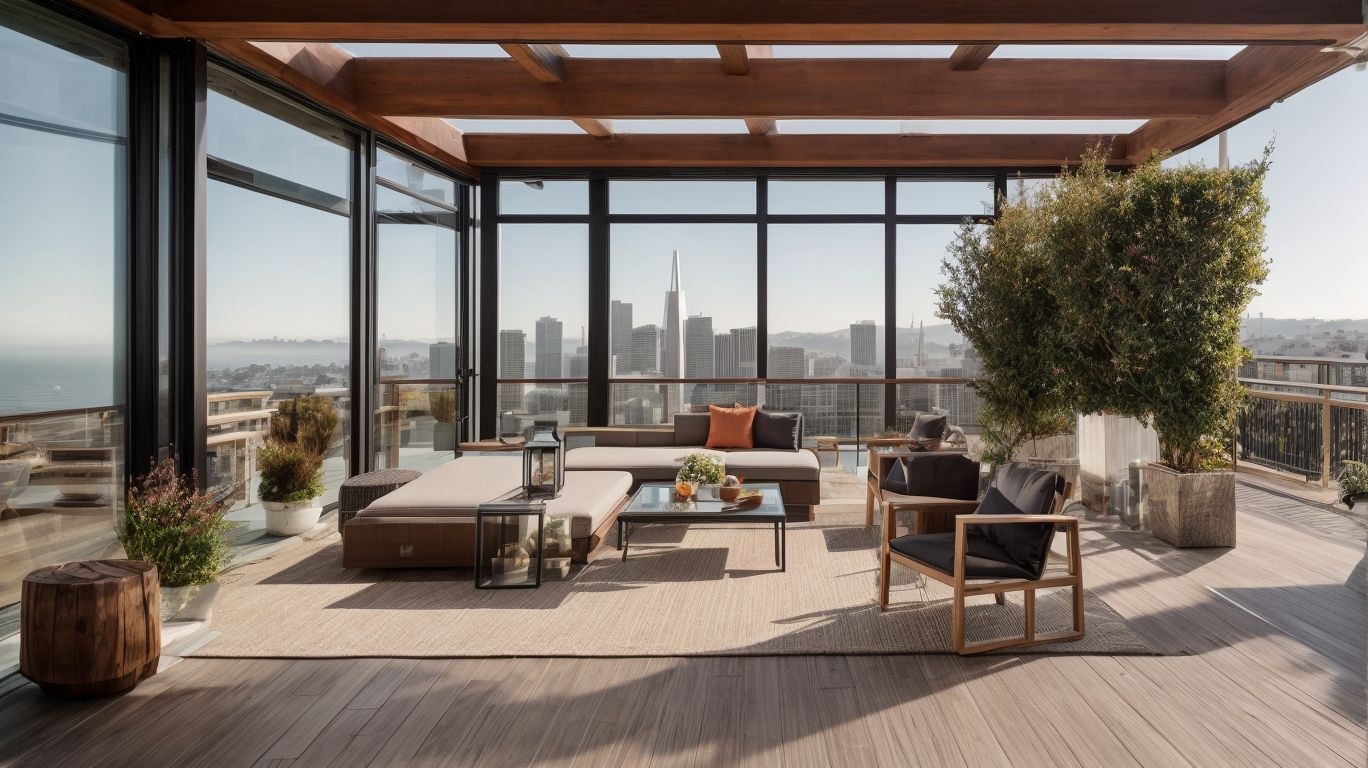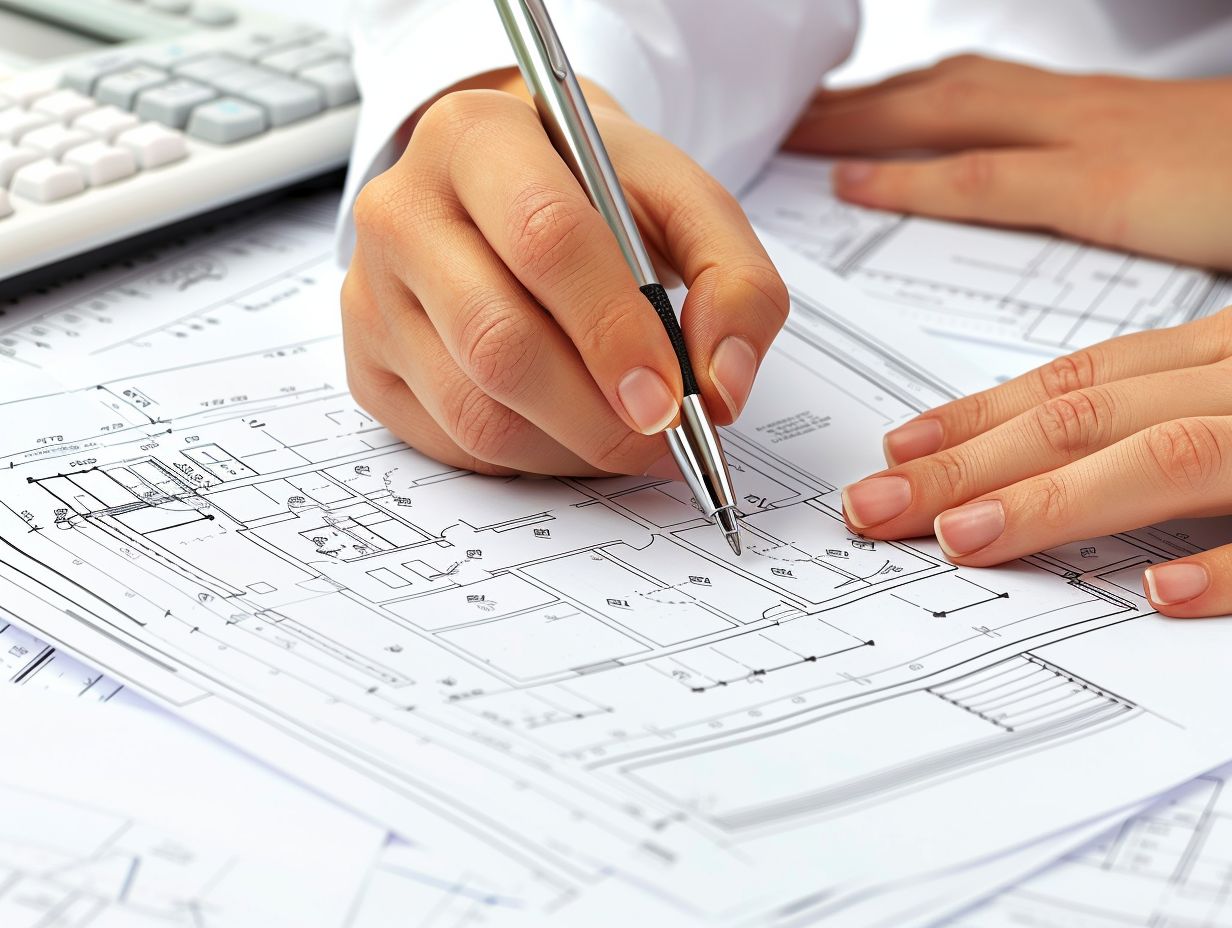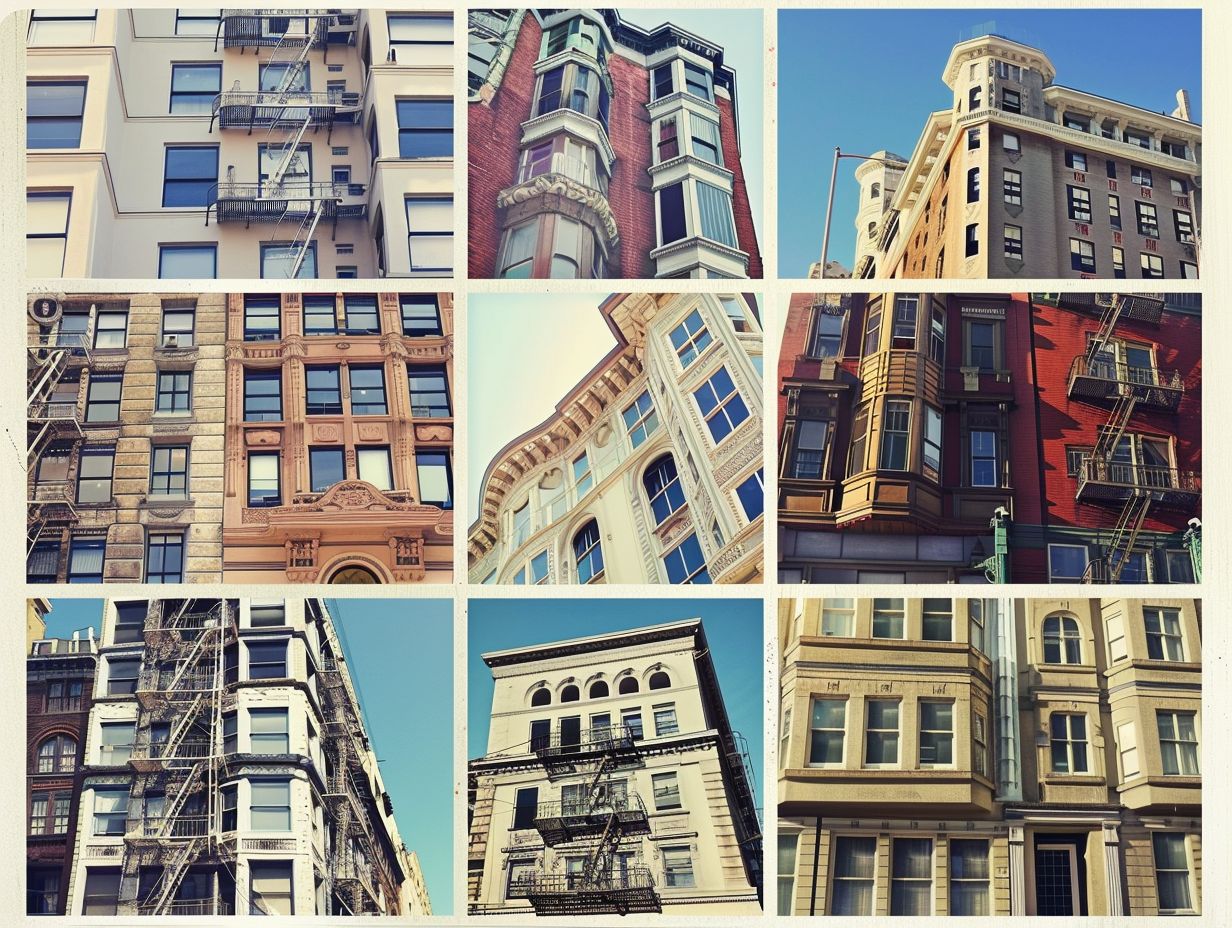
Innovative Patio Engineering Solutions for San Francisco Residences
Innovative Patio Engineering Solutions for San Francisco Residences
Patio engineering plays a crucial role in ensuring the structural integrity and functionality of outdoor spaces, particularly in a city like San Francisco where unique geographical and environmental challenges can impact residential properties. Understanding the importance of patio engineering for San Francisco residences and being aware of the common problems associated with it is essential for homeowners and property developers. This article aims to shed light on the significance of patio engineering, the prevalent issues faced in San Francisco, and the innovative solutions that can address these challenges effectively.
We will delve into the common problems, such as soil instability, drainage issues, and building code compliance, that are frequently encountered in patio engineering projects in San Francisco. We’ll explore the innovative solutions, including helical piers for soil stabilization, French drains for effective drainage, pervious pavers for sustainable stormwater management, and elevated deck systems for building code compliance, which can revolutionize the way patio engineering is approached in this unique urban landscape.
We’ll discuss the specific benefits that San Francisco residences can gain from implementing these innovative solutions and provide insights into the practical steps involved in the implementation process. Understanding the costs and timeframe associated with these solutions will also be addressed to offer a comprehensive perspective for homeowners and property developers looking to enhance their outdoor living spaces. Join us as we uncover the transformative potential of innovative patio engineering solutions tailored to the needs of San Francisco residences.
What Is Patio Engineering?
Patio engineering involves the innovative application of design, architecture, construction, and technology to create functional and aesthetically pleasing outdoor living spaces.
It plays a crucial role in the creation of modern and sustainable outdoor environments, taking into account elements such as environmental impact, energy efficiency, and material selection. By integrating innovative solutions and architectural design principles, patio engineering aims to optimize the use of space, enhance natural lighting, and promote connectivity with the surrounding landscape. This approach often involves a blend of traditional craftsmanship and cutting-edge technologies to craft outdoor spaces that seamlessly blend with their surroundings while offering a high level of comfort and functionality.
Why Is Patio Engineering Important for San Francisco Residences?
Patio engineering holds significant importance for San Francisco residences due to the urban environment, the need for sustainable and quality outdoor spaces, and the requirement for weather-resistant materials.
It plays a crucial role in creating functional and aesthetically pleasing outdoor areas that complement the urban landscape. The use of sustainable materials not only ensures longevity but also aligns with the city’s commitment to environmental consciousness.
Weather-resistant materials are essential to withstand the city’s varied climate conditions, from foggy mornings to windy afternoons. By integrating these elements into patio design, urban planning can maximize the use of outdoor spaces, offering residents a retreat within the bustling city.
What Are the Common Problems with Patio Engineering in San Francisco?
In San Francisco, patio engineering commonly faces challenges related to local building codes, requiring creative solutions and collaboration with experts to ensure compliance and functionality.
This includes addressing issues such as seismic considerations, limited space, and environmental impact regulations. Collaborating with architects, structural engineers, and local authorities becomes essential to navigate the complex web of regulations. Finding innovative design solutions that not only meet code requirements but also provide an inviting outdoor space is key.
By incorporating green building strategies and sustainable materials, patio engineers can create functional and aesthetically pleasing outdoor spaces that align with San Francisco’s commitment to environmental sustainability.
Soil Instability
Soil instability poses a significant challenge for patio engineering in San Francisco, requiring the application of innovative techniques and sustainable materials to ensure structural integrity and longevity.
This issue is particularly pertinent in a city like San Francisco, where environmental considerations play a crucial role in any construction endeavor. In response, engineers have developed creative solutions such as using geogrids to stabilize the soil and incorporating permeable pavers to allow water infiltration, reducing runoff and enhancing groundwater recharge.
These methods not only address the soil instability problem but also align with the city’s commitment to sustainability and environmental preservation.
Drainage Issues
Drainage issues present a common concern for patio engineering in San Francisco, particularly in urban spaces, necessitating weather-resistant solutions and collaborative efforts to address water management effectively.
The unique layout and design of urban patios often pose challenges for efficient water drainage, especially in densely populated areas. Collaborative problem-solving among engineers, landscape designers, and environmental experts is crucial to devise sustainable solutions that can withstand the city’s variable weather conditions.
Implementing innovative strategies, such as permeable paving and rain gardens, contributes to effective stormwater management, reducing the strain on urban drainage systems and minimizing potential environmental impacts. The integration of these tailored approaches is essential to create functional and aesthetically pleasing outdoor spaces that align with the city’s sustainability goals.”
Building Code Compliance
Ensuring building code compliance is a critical aspect of patio engineering in San Francisco, often requiring custom solutions tailored to local building codes and regulations to meet the necessary standards.
This process can be challenging due to the varying regulations and requirements in different neighborhoods within the city. Builders and engineers must stay up-to-date with the latest codes and guidelines set by local authorities. The diverse architectural styles and landscape features in San Francisco further necessitate customized engineering solutions for patios, which adds to the complexity of ensuring compliance with building codes. Balancing aesthetic appeal with structural integrity while adhering to regulatory requirements is an ongoing challenge in patio engineering projects.
What Are the Innovative Solutions for Patio Engineering in San Francisco?
In San Francisco, patio engineering embraces innovative solutions that leverage technology and creative approaches to ensure low maintenance and long-term functionality of outdoor spaces.
These solutions often integrate smart irrigation systems that adjust based on weather conditions, minimizing water usage and reducing the need for manual upkeep. Materials like composite decking and durable outdoor furnishings are being used to enhance durability while requiring minimal maintenance. Such designs also incorporate advanced lighting systems with energy-efficient LED fixtures, contributing to both aesthetic appeal and sustainability.
These adaptive technologies and low maintenance designs demonstrate the commitment to creating outdoor living spaces that are both innovative and practical in San Francisco’s patio engineering.
Helical Piers for Soil Stabilization
The use of helical piers serves as an innovative solution for soil stabilization in San Francisco’s patio engineering, incorporating sustainable materials to address the challenges of soil instability effectively.
These helical piers utilize advanced engineering techniques to provide a reliable foundation for patios, minimizing environmental impact through their sustainable design. By securely anchoring into the soil, they mitigate ground movement and prevent potential structural damage. This approach not only ensures long-term stability but also aligns with sustainable construction practices, reducing the need for excessive excavation and material usage.
Helical piers offer a cost-effective and environmentally conscious alternative, making them an increasingly popular choice for addressing soil instability in patio engineering.
French Drains for Effective Drainage
Implementing French drains offers an effective solution for drainage challenges in San Francisco’s urban patio engineering, ensuring weather-resistant water management in limited outdoor spaces.
These drainage systems efficiently collect excess water and direct it away from the patio area, preventing issues such as flooding and water accumulation. By integrating French drains into the patio design, waterlogging can be minimized, providing a more comfortable and safe outdoor environment.
Their discreet installation ensures that they seamlessly blend into the patio, without compromising the aesthetic appeal of the urban space. This sustainable approach to urban water management is essential for maintaining the integrity of patio structures and preserving the surrounding landscape.
Pervious Pavers for Sustainable Stormwater Management
The integration of pervious pavers stands out as an innovative solution for sustainable stormwater management in San Francisco’s patio engineering, aligning with urban planning objectives for environmentally conscious outdoor spaces.
These specialized pavers allow rainwater to seep through the surface, reducing runoff and preventing pollutants from entering the drainage systems. By promoting infiltration and groundwater recharge, they contribute to minimizing flood risks and preserving the natural hydrological balance of the area.
Incorporating pervious pavers into patio design not only enhances aesthetic appeal but also supports the city’s efforts to create resilient and sustainable urban environments by mitigating the impact of stormwater on infrastructure and natural waterways.
Elevated Deck Systems for Building Code Compliance
Elevated deck systems offer custom solutions for building code compliance in San Francisco’s patio engineering, aligning with local regulations and allowing for tailored designs to meet specific code requirements.
These systems are designed to not only provide structural integrity and safety but also to create visually appealing outdoor spaces. By utilizing customized designs, the elevated deck systems can seamlessly blend with the existing architecture and landscape, enhancing the overall aesthetics of the patio area. Their adherence to local building codes ensures that the construction process meets all necessary regulatory requirements, giving property owners peace of mind while knowing their projects are compliant and safe.
How Can San Francisco Residences Benefit from These Solutions?
San Francisco residences stand to benefit significantly from these patio engineering solutions, offering enhanced opportunities for relaxation, entertaining, and privacy within their outdoor living spaces.
These innovative patio engineering solutions provide an array of advantages for San Francisco residents. With carefully designed layouts and features, residents can create serene havens for unwinding after a long day or hosting memorable gatherings with friends and family.
The thoughtful integration of privacy-enhancing elements ensures that residents can escape the hustle and bustle of city life within the comfort of their own homes, fostering a sense of tranquility and retreat. Ultimately, these advancements elevate the overall quality of outdoor living experiences, contributing to a more fulfilling and enjoyable residential lifestyle in San Francisco.
What Are the Steps Involved in Implementing These Solutions?
Implementing these solutions in San Francisco’s patio engineering requires expertise, professionalism, and collaborative efforts to ensure seamless integration and client satisfaction.
This involves a careful assessment of the specific needs of the patio, followed by meticulous planning and execution. It’s crucial to work closely with the client to understand their vision and preferences. Professionalism dictates that all aspects of the project, from material selection to construction, are handled with precision and care.
Collaboration with architects, landscape designers, and other relevant professionals is essential to create a cohesive and well-integrated outdoor space that exceeds the client’s expectations.
What Are the Costs and Timeframe for Implementing These Solutions?
The costs and timeframe for implementing these solutions in San Francisco’s patio engineering depend on various factors, including the application of green building practices and energy-efficient technologies to align with modern construction standards.
Incorporating sustainable materials and construction techniques can impact the overall cost and construction timeline. For instance, the choice of sustainable materials such as recycled wood, eco-friendly concrete, and energy-efficient lighting can influence both the initial investment and long-term operational expenses.
Integrating green building practices may necessitate specific certifications and compliance checks, which could affect the project timeline. Careful planning and collaboration with experienced contractors can help navigate these considerations and ensure that the patio engineering solutions are not only cost-effective but also environmentally responsible.”




No Comments