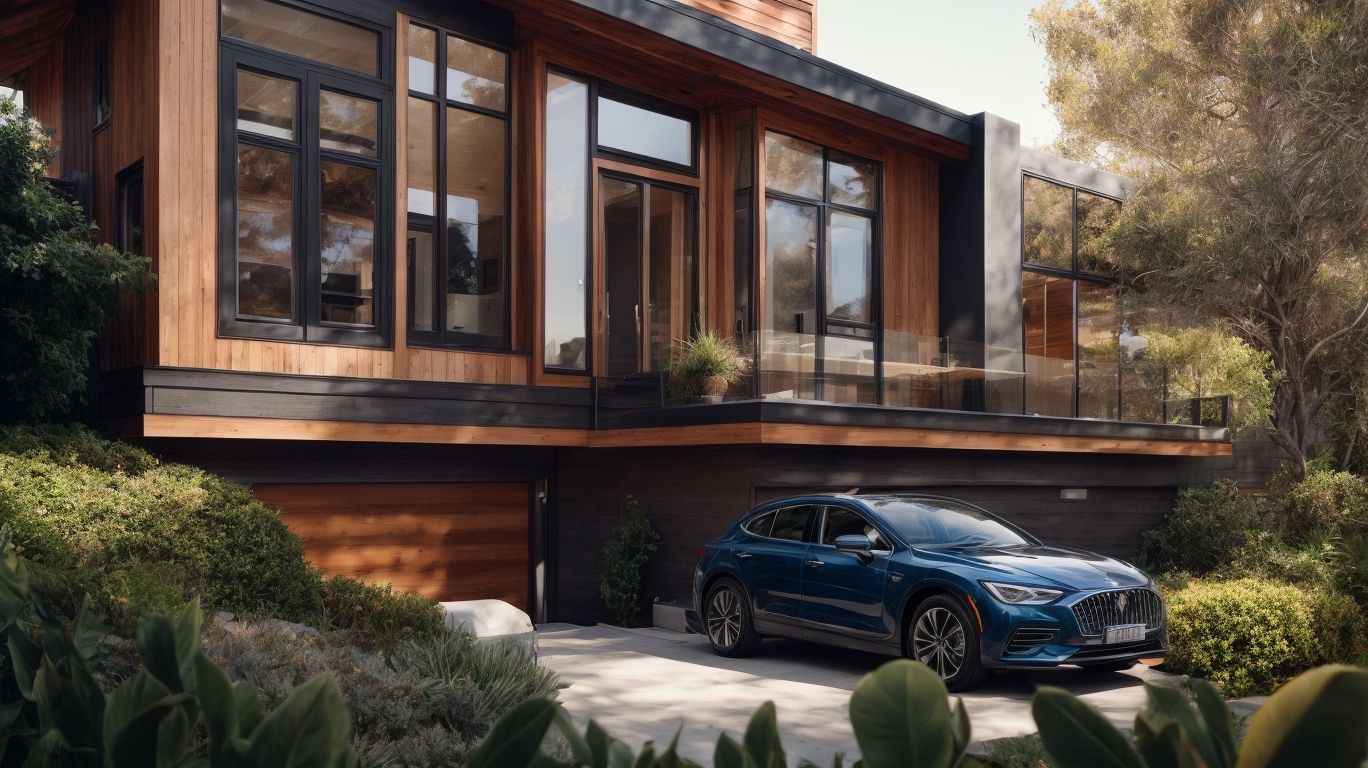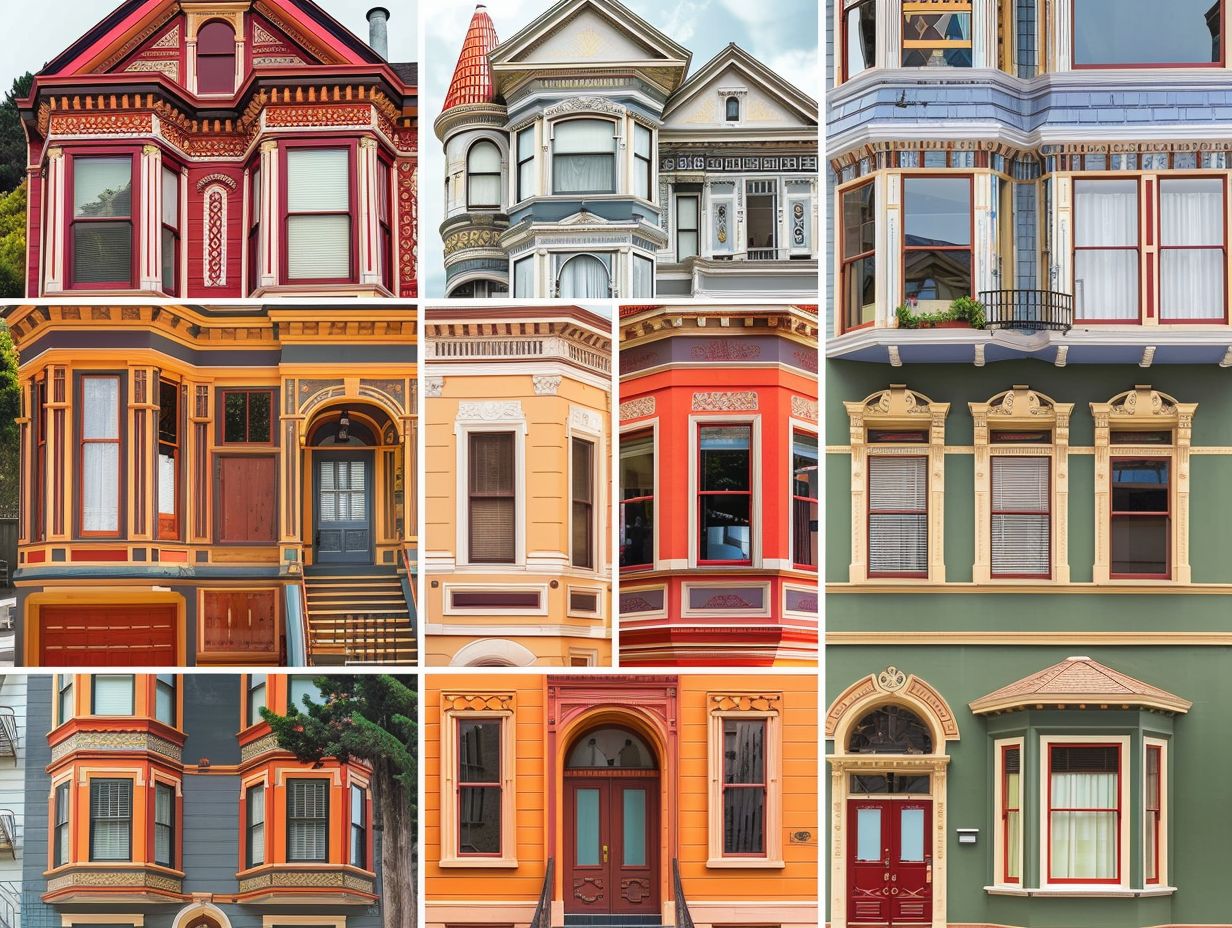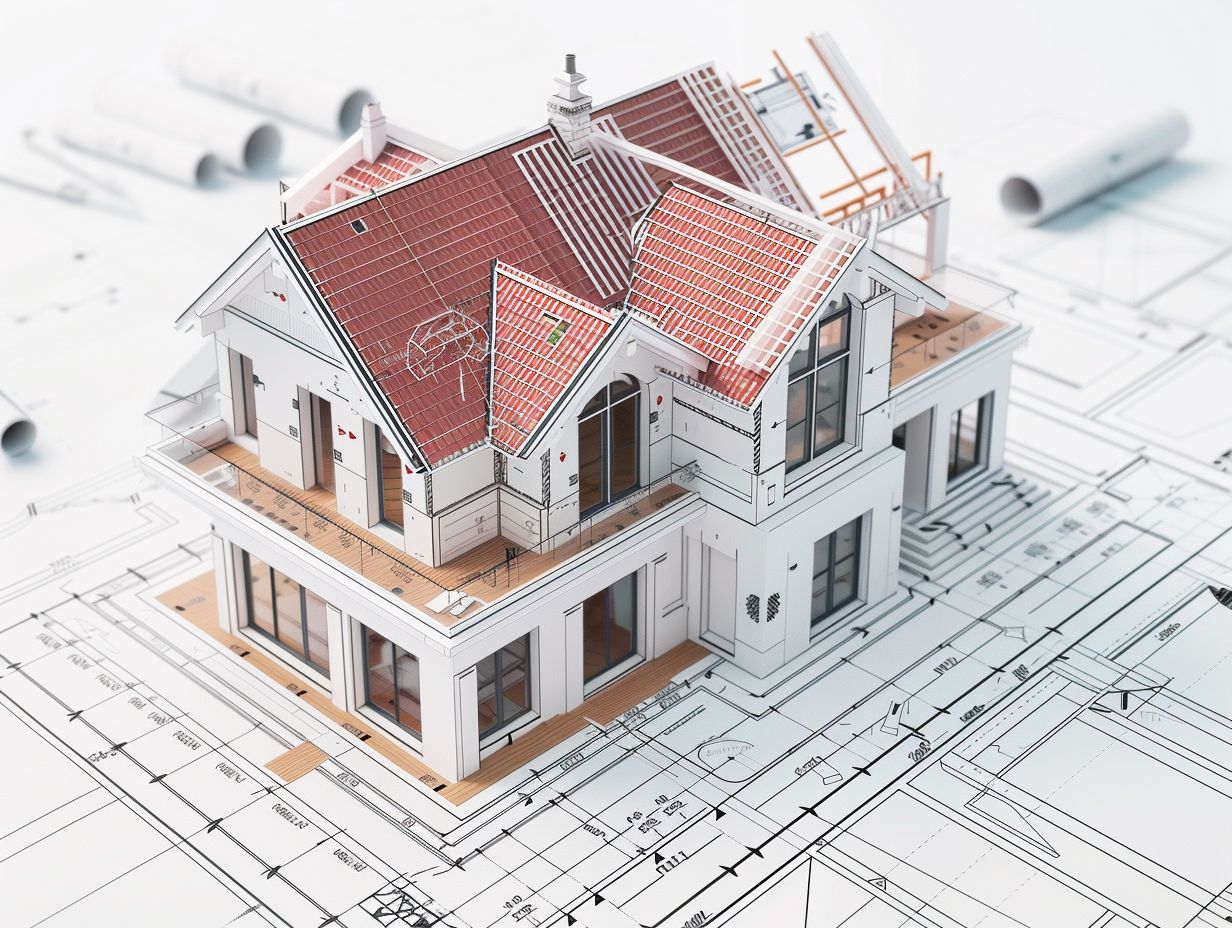
ADU Structural Design in SF: Crafting Your Ideal Space
In recent years, Accessory Dwelling Units (ADUs) have become increasingly popular in San Francisco, offering homeowners a flexible and innovative housing solution. From the legal requirements to the design considerations and the different types of ADUs available, this article will provide a comprehensive overview of everything you need to know about building an ADU in San Francisco.
We will delve into the benefits of ADUs, the legal regulations, design considerations, popular structural designs, and customization options, empowering you to craft your ideal living space. Whether you’re considering building an ADU for additional rental income, multigenerational living, or simply to expand your property’s functionality, this guide will equip you with the knowledge to make informed decisions and create a space that suits your unique needs.
So, let’s explore the world of ADUs and discover the endless possibilities for maximizing your property’s potential in San Francisco.
What Is an ADU?
An ADU, or Additional Dwelling Unit, is an architectural feature that adds a secondary residential space to an existing property, crafted to optimize space and accommodate various architectural and interior design elements.
These units serve a variety of purposes, such as providing additional living space for extended family members, generating rental income, or creating a home office or studio.
In terms of architectural significance, ADUs are designed to complement the existing structure while offering flexibility in layout and functionality. The use of materials and interior design elements in ADUs focuses on maximizing space, incorporating multifunctional furniture, utilizing smart storage solutions, and integrating ample natural light to create a comfortable and functional living environment within a compact footprint.”
Why Are ADUs Popular in San Francisco?
ADUs have gained popularity in San Francisco due to the city’s emphasis on crafting ideal living spaces through residential renovations and architectural engineering, focusing on space optimization, seismic retrofitting, and energy efficiency.
These factors contribute to the ongoing trend of constructing Accessory Dwelling Units (ADUs) as an innovative solution to housing challenges in urban areas. San Francisco’s architectural and engineering trends prioritize the maximization of available space, often incorporating modern design elements and efficient layouts into ADUs.
In addition, stringent seismic retrofitting regulations ensure the structural integrity of residential properties, safeguarding against potential earthquakes. The emphasis on energy-efficient designs aligns with the city’s commitment to sustainable living, making ADUs an attractive option for homeowners seeking to minimize their environmental impact.
What Are the Benefits of Building an ADU in San Francisco?
Building an ADU in San Francisco offers numerous benefits, including:
- Enhanced space utilization
- The flexibility to use modern construction materials
- Compliance with building regulations
- The assurance of structural integrity
This additional dwelling unit not only creates extra living space for homeowners but also provides an opportunity to incorporate environmentally friendly and cost-effective construction materials. Constructing an ADU ensures compliance with building codes and zoning regulations, allowing homeowners to maximize the use of their property while maintaining structural integrity. This approach is particularly beneficial in densely populated areas like San Francisco, where space is at a premium and the demand for affordable housing solutions continues to grow.
What Are the Different Types of ADUs?
ADUs come in different types, with attached and detached variations, each playing a unique role in residential architecture and contributing to building additions that enhance living spaces.
Attached ADUs are commonly integrated into the existing structure of a primary residence, providing seamless connectivity to the main house. They are ideal for homeowners looking to expand their living space without sacrificing the overall aesthetic coherence of their property.
On the other hand, detached ADUs offer a greater degree of privacy and independence, making them suitable for multi-generational living arrangements or rental properties. Their standalone nature allows for versatility in design and placement within the property, offering separate access and functional living spaces.
Attached ADUs
Attached ADUs are integrated into the existing space layout of a property, involving a detailed construction process overseen by specialized building contractors to ensure seamless integration and interior architecture.
These units are strategically designed to complement the aesthetics and functionality of the main structure, providing additional living space without compromising the overall visual appeal. Building contractors play a crucial role in understanding the structural requirements and permit regulations for the seamless addition of attached ADUs.
The interior architecture of these units focuses on maximizing space utilization, natural light, and creating a cohesive design that harmonizes with the existing property. This attention to detail ensures that attached ADUs feel like a natural extension of the home rather than an added structure.
Detached ADUs
Detached ADUs offer opportunities for building expansion, requiring diligent construction supervision to ensure their design aesthetics align with the property while establishing a strong and stable building foundation.
They provide homeowners with the flexibility to expand their living space while maintaining a sense of privacy and independence. The construction supervision for detached ADUs is essential to adhere to building codes and standards, ensuring structural integrity and safety.
The emphasis on design aesthetics is crucial, as these standalone structures should complement the existing property while reflecting the homeowner’s style and preferences. A robust building foundation is vital to support the detached ADU, addressing factors such as soil conditions and load-bearing capabilities for long-term durability and stability.
What Are the Legal Requirements for Building an ADU in San Francisco?
Building an ADU in San Francisco requires adherence to specific zoning regulations, compliance with building codes, securing permits from the local building department, and ensuring regulatory approval.
It is crucial to understand the zoning regulations which outline the allowable sizes, setbacks, and location of ADUs within the property. Compliance with building codes involves meeting structural, electrical, plumbing, and fire safety standards.
The permit acquisition process involves submitting detailed plans, obtaining necessary approvals, and paying associated fees. Interaction with the local building department is essential for inspections, code compliance checks, and final sign-off on the ADU construction.
Zoning Regulations
Zoning regulations play a pivotal role in determining the standards for ADU construction, encompassing aspects related to building standards and space utilization within designated zones.
These regulations not only shape the physical attributes of the ADUs but also impact their functionality and compatibility within the surrounding area. Compliance with zoning regulations ensures that ADUs are built to meet specific safety and structural requirements, contributing to the overall resilience of the housing stock.
Zoning regulations influence the efficient use of space, balancing the need for additional housing with the preservation of neighborhood character and resource availability in designated zones.
Building Codes
Compliance with specific building codes is essential in ADU construction, ensuring the application of approved construction techniques and maintaining building safety standards.
These codes set forth regulations and standards to safeguard the structural integrity of the ADU, as well as the safety of its occupants. Adhering to building codes helps prevent potential hazards such as electrical malfunctions, inadequate ventilation, and fire risks. It also ensures that the construction process meets industry standards, ultimately leading to a durable and secure living space.
By prioritizing compliance with building codes, homeowners can have peace of mind knowing that their ADU is constructed with quality and safety in mind.
Permitting Process
The permitting process for ADU construction involves meticulous management and coordination, culminating in comprehensive building inspections to secure the necessary approvals.
This process can be complex due to varying regulations and requirements across different municipalities. Effective construction management is crucial to ensure that all necessary documents and plans are in order before submitting the application. Thorough building inspections are essential to verify compliance with building codes and safety standards, ultimately leading to the successful acquisition of permits.
Without proper management and inspections, delays and complications can arise, potentially hindering the construction timeline and increasing overall project costs.
What Are the Design Considerations for an ADU in San Francisco?
Designing an ADU in San Francisco involves considering factors such as size and layout, accessibility features, and the integration of appealing design aesthetics that align with residential design standards.
When determining the size and layout of an ADU, it’s crucial to adhere to the specific zoning regulations and building codes in San Francisco. Incorporating accessibility features like wider doorways, ramps, and lever-style handles is essential to ensure the ADU is inclusive for individuals with disabilities.
The emphasis on design aesthetics should complement the existing architecture of the primary residence, maintaining a cohesive visual appeal within the neighborhood.
Size and Layout
Determining the size and layout of an ADU necessitates meticulous attention to building dimensions, optimizing space functionality, and creating detailed construction drawings for accurate implementation.
This intricate process involves carefully considering the available space, the needs of the inhabitants, and the zoning regulations. Each aspect requires thoughtful planning to ensure that the ADU is not only structurally sound but also maximizes its utility.
Detailed construction drawings play a pivotal role in providing a clear roadmap for the construction process, guiding builders in the precise implementation of the design. It’s crucial to strike a balance between functionality and aesthetics, considering factors such as natural light, ventilation, and accessibility to create a space that is not only visually appealing but also practical and comfortable for its occupants.
Accessibility
Incorporating accessibility features in ADU design focuses on optimizing space utilization and implementing construction techniques that prioritize building safety while ensuring ease of access for inhabitants.
The seamless integration of features such as wider doorways, wheelchair-friendly pathways, and strategically placed grab bars plays a crucial role in ensuring a user-friendly environment. The application of universal design principles and thoughtful layout arrangements can significantly enhance the overall accessibility and functionality of the ADU.
Building safety is paramount, and considerations such as slip-resistant flooring and well-lit spaces are imperative for creating a secure and accommodating living space for individuals with diverse mobility needs.
Energy Efficiency
The emphasis on energy efficiency in ADU design involves careful selection of construction materials, assessing construction feasibility, and establishing a realistic construction timeline to achieve sustainable energy goals.
By utilizing materials with high insulation properties and low environmental impact, ADU construction can significantly reduce energy consumption. Assessing the feasibility of integrating renewable energy sources such as solar panels and geothermal heating systems into the design is crucial for maximizing energy efficiency.
Establishing a viable construction timeline that accounts for the implementation of energy-efficient technologies and construction practices further promotes sustainable energy practices within ADUs.
Aesthetic Appeal
The aesthetic appeal of ADUs is enhanced through thoughtful interior design concepts that embrace design flexibility and allow for personalized space customization to create visually appealing living environments.
This focus on interior design plays a crucial role in optimizing the limited space within ADUs, ensuring that every element serves a functional and aesthetic purpose. Flexibility in design concepts opens up opportunities for creative expression, enabling homeowners to infuse their unique style and personality into the living space. By embracing customization, individuals can transform ADUs into personalized sanctuaries that reflect their individual needs and preferences, ultimately elevating the overall visual and functional aspects of these living spaces.
What Are Some Popular ADU Structural Designs in San Francisco?
In San Francisco, popular ADU structural designs encompass distinctive architectural features, prioritizing structural stability, and embracing construction solutions that enhance overall building aesthetics.
These designs often incorporate elements such as large windows to maximize natural light, efficient use of space through innovative storage solutions, and a seamless integration of outdoor living areas. The importance of structural stability is highlighted through the use of durable materials and careful consideration of load-bearing capacities.
Construction solutions aim to elevate the aesthetic appeal by incorporating modern finishes, sustainable design practices, and thoughtful landscaping to create a harmonious blend with the surroundings.
Modern ADUs
Modern ADUs in San Francisco exhibit design innovation while adhering to construction regulations, maximizing building space to create contemporary living environments.
The use of efficient space-saving techniques such as multifunctional furniture, foldable fixtures, and optimized storage solutions plays a pivotal role in the design of these ADUs. The emphasis on natural light, ventilation, and energy-efficient materials not only enhances the aesthetics but also aligns with sustainable living principles.
The integration of smart home technologies and flexible floor plans caters to the diverse needs of residents, offering a seamless blend of comfort and functionality within the constraints of urban living spaces.
Traditional ADUs
Traditional ADUs in San Francisco reflect distinct architectural styles, requiring efficient construction management to maintain the integrity of historic building renovation projects.
Their unique styles showcase a blend of Victorian, Edwardian, and contemporary influences, creating a diverse aesthetic that contributes to the city’s rich architectural heritage. Effective construction management becomes crucial in preserving these intricate details while ensuring modern functionality.
The preservation of historic building renovations demands a delicate balance of honoring the past and meeting the present-day needs, making it a complex yet rewarding endeavor for architects and construction teams.
Tiny Homes
Tiny homes serve as innovative ADU options in San Francisco, prioritizing space functionality and construction efficiency while incorporating compelling design aesthetics to maximize living experiences within limited spaces.
These compact dwellings offer a unique solution to the housing challenges in San Francisco, where space is scarce and urban density is high. The efficient construction processes of tiny homes contribute to a quicker and more sustainable housing solution, addressing the pressing need for affordable living spaces.
By integrating captivating design aesthetics, tiny homes elevate the living experiences, creating a sense of coziness and uniqueness within the compact living spaces. The appeal of tiny homes lies in their ability to blend sustainable living, efficient use of space, and visually stunning design, making them a sought-after ADU choice in San Francisco.”
How Can You Customize Your ADU to Fit Your Needs?
Customizing your ADU involves creating multi-functional spaces, incorporating outdoor living areas, and addressing construction challenges with architectural creativity to tailor the living space to your specific needs.
This process allows you to design a space that not only serves as a living area but also offers versatility for various activities. Integrating outdoor living areas can expand the usable square footage, providing a seamless indoor-outdoor flow. By employing architectural creativity, you can overcome limitations such as limited space or structural constraints, resulting in a personalized and functional living environment.
Multi-functional Spaces
Designing multi-functional spaces within ADUs prioritizes interior functionality and efficient space utilization to accommodate diverse living requirements within a singular area.
These spaces are designed to seamlessly transition from one function to another, integrating various living needs such as sleeping, dining, working, and relaxing within a unified layout. By incorporating adaptable furniture, smart storage solutions, and flexible room configurations, ADUs can optimize every square inch to serve multiple purposes, making the most out of limited space without compromising comfort or practicality.
This approach empowers homeowners to transform their ADUs into versatile spaces that evolve with their changing lifestyle and needs.
Outdoor Living Areas
Incorporating outdoor living areas in ADUs focuses on aligning building aesthetics with outdoor construction techniques to create inviting and functional external living spaces.
This integration enables ADUs to maximize their potential by offering residents a seamless transition between indoor and outdoor spaces. Specialized construction techniques are utilized to ensure that these external living areas are not only visually attractive but also functional and durable, adding significant value to the overall property.
The careful placement of features such as patios, decks, and landscaping creates a harmonious blend between the indoor and outdoor environment, enhancing the appeal and livability of the ADU.
Sustainable Features
Implementing sustainable features within ADUs emphasizes building sustainability while assessing construction feasibility to incorporate eco-friendly elements for a greener living environment.
This involves the integration of energy-efficient systems such as solar panels, LED lighting, and insulation to reduce energy consumption and promote renewable energy sources. Using reclaimed and locally sourced materials in the construction process not only minimizes waste but also supports the local economy.
Evaluating the feasibility of incorporating rainwater harvesting systems and green roofs further enhances the eco-friendly aspects of ADUs, contributing to a healthier and more sustainable living environment.




No Comments