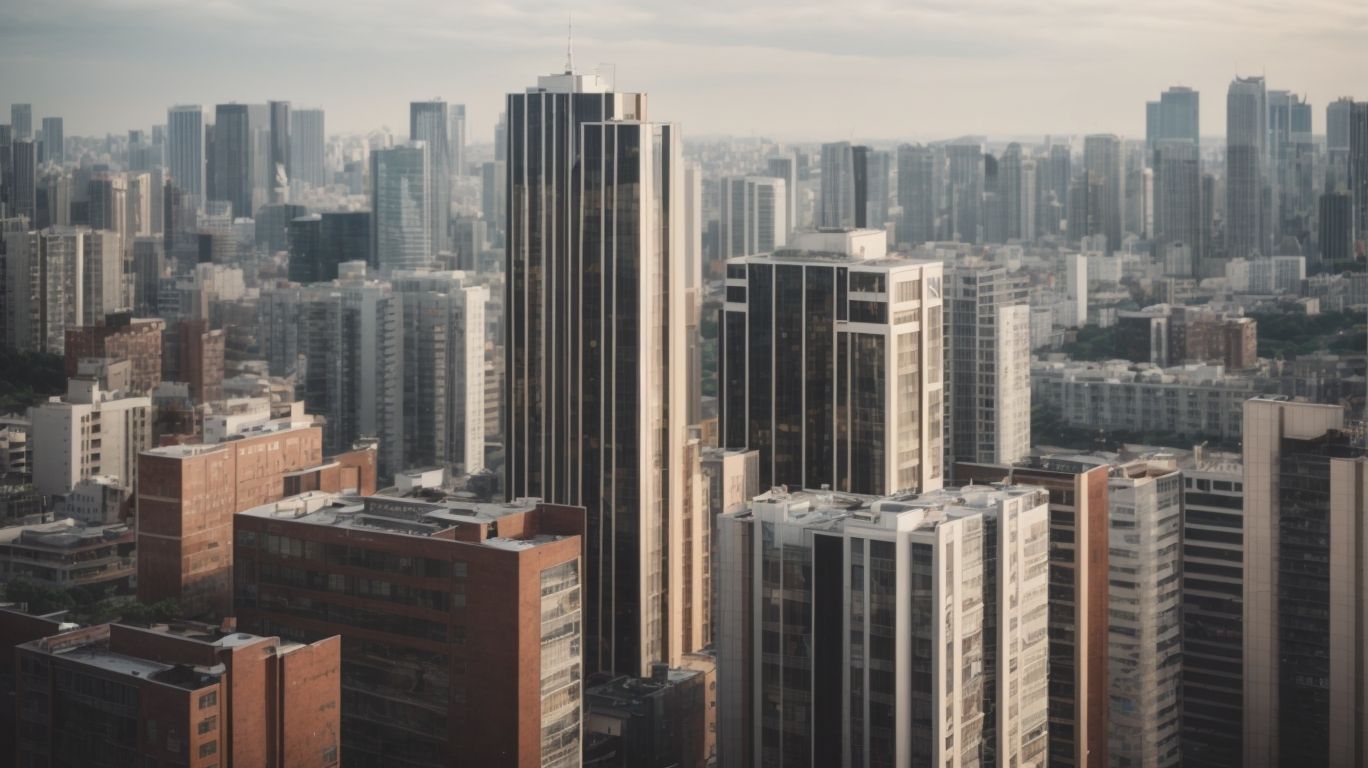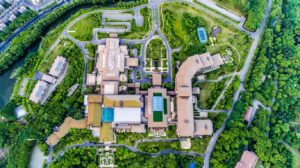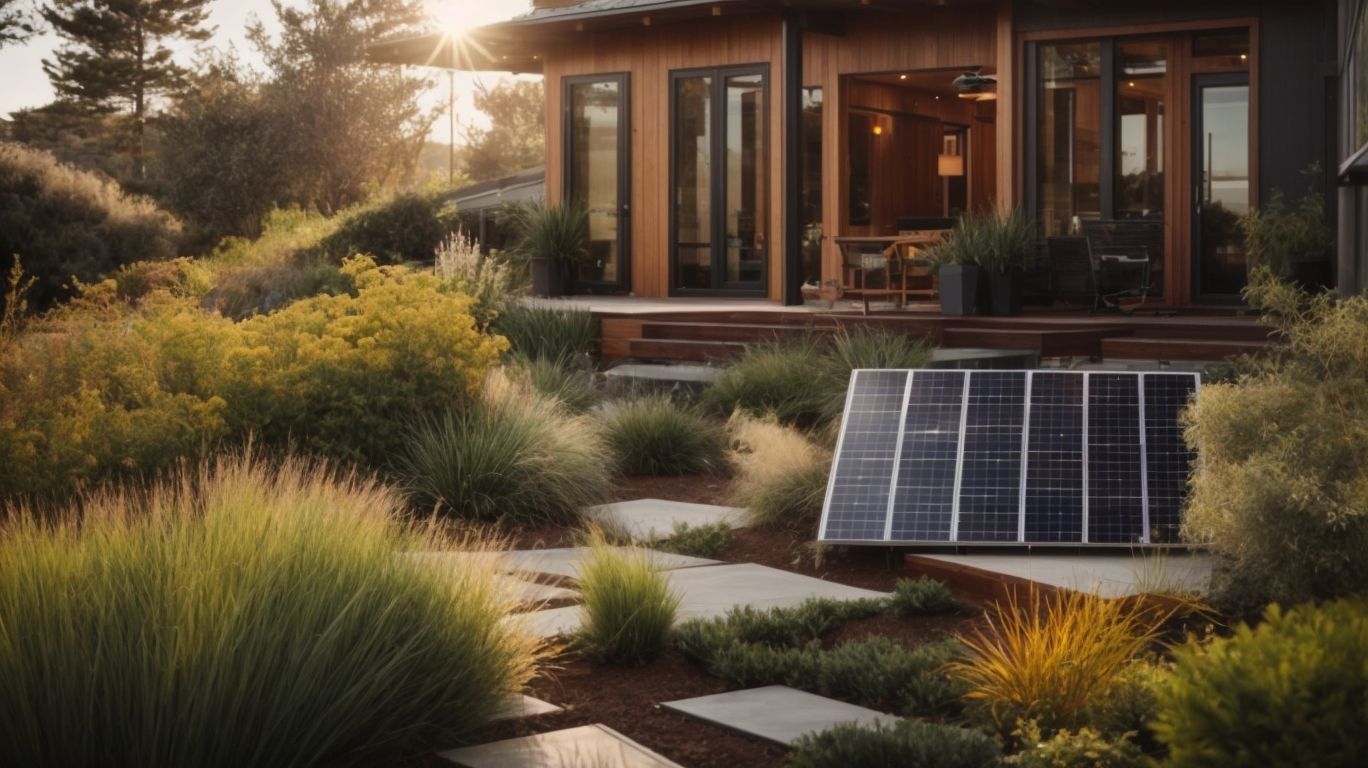
Maximizing Your Home’s Potential: The Financial and Spatial Advantages of Going Vertical in the Bay Area
Are you looking to make the most out of your property in the Bay Area? Going vertical might be the solution for you.
We will explore the benefits and challenges of building up instead of out, the financial advantages of going vertical, the spatial benefits it offers, and tips on how to successfully navigate the process.
Discover how going vertical can help you maximize your home’s potential in the Bay Area, from cost savings on land to maximizing limited space.
What Does It Mean to “Go Vertical” in the Bay Area?
Going vertical in the Bay Area refers to the strategic approach of maximizing spatial efficiency and economic potential through the construction of multistory buildings and skyscrapers in urban environments.
This trend towards vertical construction has been fueled by the limited availability of land in the Bay Area, prompting developers to build upwards rather than outwards. Skyscrapers not only offer a solution to the challenge of urban sprawl but also contribute to the iconic skyline of cities like San Francisco. These modern high-rise structures are often designed with sustainability in mind, incorporating features such as green roofs, energy-efficient systems, and LEED certification. As a result, the local real estate landscape is evolving to cater to a growing demand for vertical living spaces that offer a blend of luxury, convenience, and environmental consciousness.
What Are the Benefits of Building Up Instead of Out?
Building up instead of out offers numerous benefits such as maximizing space optimization, fostering efficient development practices, boosting property value, and enhancing urban density in the Bay Area.
Vertical construction not only helps in making the most of limited space but also contributes to sustainable development by adhering to zoning regulations and utilizing land more efficiently. By building upwards, developers can cater to the increasing population density in urban areas while minimizing sprawl and preserving green spaces. This approach also has a positive impact on property values as vertical structures often command higher prices and create a distinctive skyline, adding to the overall aesthetic appeal of the cityscape.
What Are the Challenges of Going Vertical in the Bay Area?
Despite its benefits, going vertical in the Bay Area presents challenges such as navigating complex zoning regulations, managing construction costs, streamlining the permitting process, and addressing environmental impact concerns.
Zoning restrictions in the Bay Area dictate the height, density, and usage of buildings, often requiring developers to negotiate with local authorities for variances.
Building codes must be strictly adhered to, adding to the complexity of vertical construction projects. Construction costs are significantly higher for high-rise developments due to factors such as structural reinforcement and specialized engineering.
Regulatory processes can be lengthy and tedious, involving multiple approvals and environmental impact assessments. Considering these factors is crucial for successful vertical construction in this region.
The Financial Advantages of Going Vertical
Embracing vertical growth in real estate offers compelling financial advantages for property investors, including higher ROI potential, optimized property size utilization, and enhanced long-term asset value.
Vertical development presents investors with unique opportunities to maximize return on investment through efficient property management practices. By constructing upwards, property owners can make the most out of limited land space, thereby increasing revenue potential. In a competitive market, vertical development allows investors to stand out by offering diverse property sizes to cater to varying consumer needs and preferences. This arms investors with a strategic advantage for sustained financial growth and success in the real estate industry.
Cost Savings on Land
One significant financial advantage of going vertical is the cost savings on land acquisition, allowing real estate investors to capitalize on investment opportunities, unlock growth potential, and maximize returns through vertical development.
By building vertically, investors can make efficient use of limited land resources, especially in urban areas where space is a premium. This approach not only helps in reducing construction costs but also opens up possibilities for higher property density, potentially increasing the number of units available for sale or rent. With the rising market demand for compact and well-located spaces, vertical construction presents an attractive option for developers to meet the needs of buyers and tenants while maximizing their profit margins.
Increased Property Value
Vertical construction leads to increased property value by introducing high-rise buildings that undergo favorable property appraisals, meet market demand for urban living, and contribute to the overall growth potential of the real estate market.
High-rise structures have been shown to positively influence property appraisals, often fetching higher values compared to traditional low-rise buildings. The vertical expansion allows for greater density in urban areas, attracting investors seeking maximized rental income potential. Market trends indicate a growing preference for vertical living, with buyers and renters showing a willingness to pay a premium for the convenience and amenities offered by high-rise developments. This shift in demand has led to a responsive market, encouraging further vertical development to capitalize on the increasing interest in urban vertical living.
Potential for Rental Income
Vertical construction offers a significant potential for rental income through the utilization of commercial space, effective property management strategies, and the diversification of assets in the real estate portfolio.
When considering property ownership, harnessing the rental market trends to maximize revenue streams becomes crucial. By strategically incorporating mixed-use developments or multi-tenant buildings within a vertical project, property owners can tap into varying rental market segments, thus spreading risk and ensuring a steady flow of income.
Efficient property management practices play a vital role in maintaining tenant satisfaction and retention, further enhancing the financial performance of the asset. Asset diversification across commercial and residential units can provide stability in fluctuating markets, offering long-term growth opportunities.
The Spatial Advantages of Going Vertical
In addition to financial gains, going vertical provides spatial advantages by enabling the creation of multifunctional spaces, efficient utilization of outdoor areas, and enhanced space efficiency in the Bay Area.
These spatial benefits are particularly crucial in urban environments like the Bay Area, where land is limited and expensive. Vertical construction allows for the optimization of space by integrating various functions within a single structure, promoting a more sustainable use of land resources. By incorporating innovative architectural design elements, such as modular layouts and flexible room configurations, developers can maximize every square foot, ensuring that each space serves multiple purposes effectively. Vertical buildings often feature rooftop gardens, terraces, or communal outdoor spaces, adding valuable green areas without sacrificing ground-level construction space.
Maximizing Limited Space
Going vertical allows for maximizing limited space in response to high housing demand, facilitating the creation of innovative residential spaces that offer lifestyle enhancements and cater to the evolving needs of urban dwellers.
Vertical growth plays a key role in addressing the pressing issue of housing affordability by utilizing space more efficiently and creating compact yet functionally-designed homes. This approach not only optimizes land usage but also allows developers to offer more units within the same footprint, ultimately benefiting a larger number of individuals seeking accommodation. The integration of advanced home technology in vertically constructed buildings enhances the overall living experience, providing residents with modern conveniences and smart solutions to everyday challenges.
Creating Multifunctional Spaces
The concept of creating multifunctional spaces in vertical structures promotes interior design innovation, offers diverse amenities, and contributes to wealth-building opportunities for both developers and occupants.
By integrating various amenities within these spaces, such as gyms, lounges, and communal areas, developers can attract upscale residents seeking convenience and luxury. Property maintenance becomes streamlined as shared spaces reduce duplication, enhancing operational efficiency and lowering costs. This unique approach not only elevates the occupants’ lifestyle but also adds significant value to the overall property, making it an attractive investment for long-term wealth creation.
Utilizing Outdoor Areas
Utilizing outdoor areas in vertical developments enhances the skyline aesthetics, elevates the overall aesthetic appeal of the urban landscape, and integrates landscaping elements to create visually appealing environments.
These outdoor spaces play a crucial role in shaping the neighborhood character, offering residents and visitors a glimpse into a city’s unique identity. The strategic placement of greenery and recreational areas not only softens the concrete jungle but also provides breathing spaces amidst the urban bustle.
The views offered from these elevated vantage points are unparalleled, allowing individuals to appreciate the dynamic cityscape views that unfold before them, creating a sense of connection and appreciation for the urban environment.
How to Successfully Go Vertical in the Bay Area
Achieving successful vertical growth in the Bay Area requires a comprehensive approach that encompasses urban planning considerations, efficient handling of building permits, and a clear focus on maximizing growth potential in real estate development.
Urban planning plays a crucial role in setting the foundation for vertical construction projects by ensuring alignment with city regulations and long-term community needs. Navigating the permitting process demands proactive engagement with local authorities to streamline approvals and avoid delays. To capitalize on growth opportunities, developers must stay attuned to evolving infrastructure demands and market competition dynamics, tailoring their projects to meet the demands of the competitive Bay Area real estate landscape.
Understanding Zoning Laws and Building Codes
A key aspect of successful vertical development involves a thorough understanding of zoning laws, building height restrictions, compliance with building codes, and efficient construction practices to ensure project viability and regulatory adherence.
Zoning regulations and building codes play a crucial role in determining the design, functionality, and safety standards of vertical projects. Compliance with these regulations is essential to obtain necessary permits and approvals for construction. Building codes outline specific requirements for structural strength, fire safety, accessibility, and more, ensuring that the built environment is safe for occupants. Non-compliance can result in costly delays, fines, or even project shutdowns, significantly impacting construction costs and overall project viability.
Hiring Experienced Architects and Contractors
Engaging experienced architects and contractors is essential for successful vertical projects, ensuring innovative architectural design, compliance with permitting processes, and alignment with real estate market trends and analysis.
These skilled professionals play a crucial role in bringing creativity and functionality to vertical constructions, pushing the boundaries of architectural innovation. Their expertise in navigating the intricate permitting procedures ensures that projects move forward smoothly without delays. By staying attuned to market demand and property appraisal standards, these professionals align the project with the current needs and preferences of potential buyers or tenants, ultimately maximizing its value and appeal in the competitive real estate landscape.
Considering Sustainability and Energy Efficiency
Prioritizing sustainability and energy efficiency in vertical development projects enhances environmental impact mitigation, promotes green building practices, and ensures long-term energy-efficient operations for a more sustainable urban landscape.
Embracing green building initiatives not only benefits the environment but also contributes to a healthier and more resource-efficient living environment. Through the integration of energy-saving strategies and environmentally conscious design principles, modern architecture is evolving to prioritize sustainability on a global scale. These considerations are crucial in reducing carbon footprints, conserving natural resources, and creating resilient structures that can adapt to the changing needs of urban populations.




No Comments