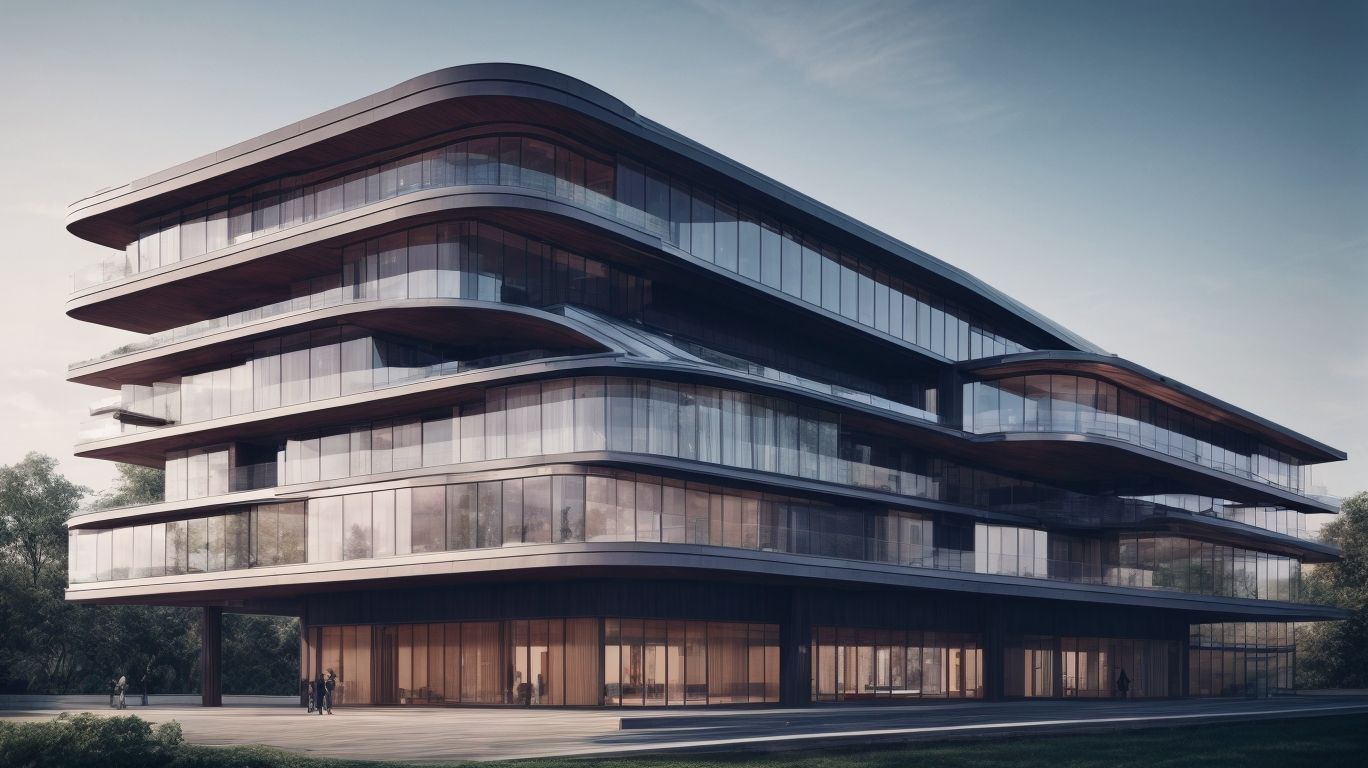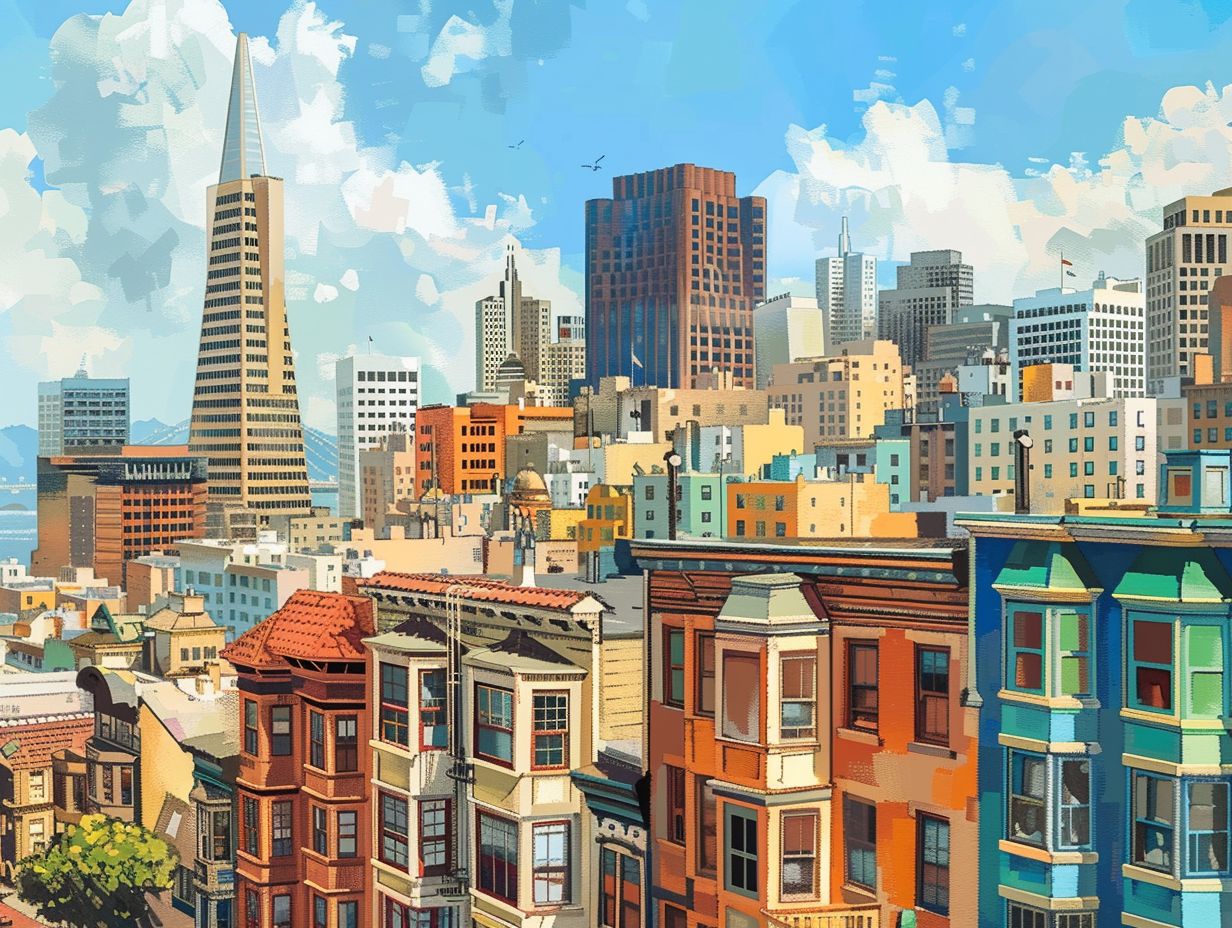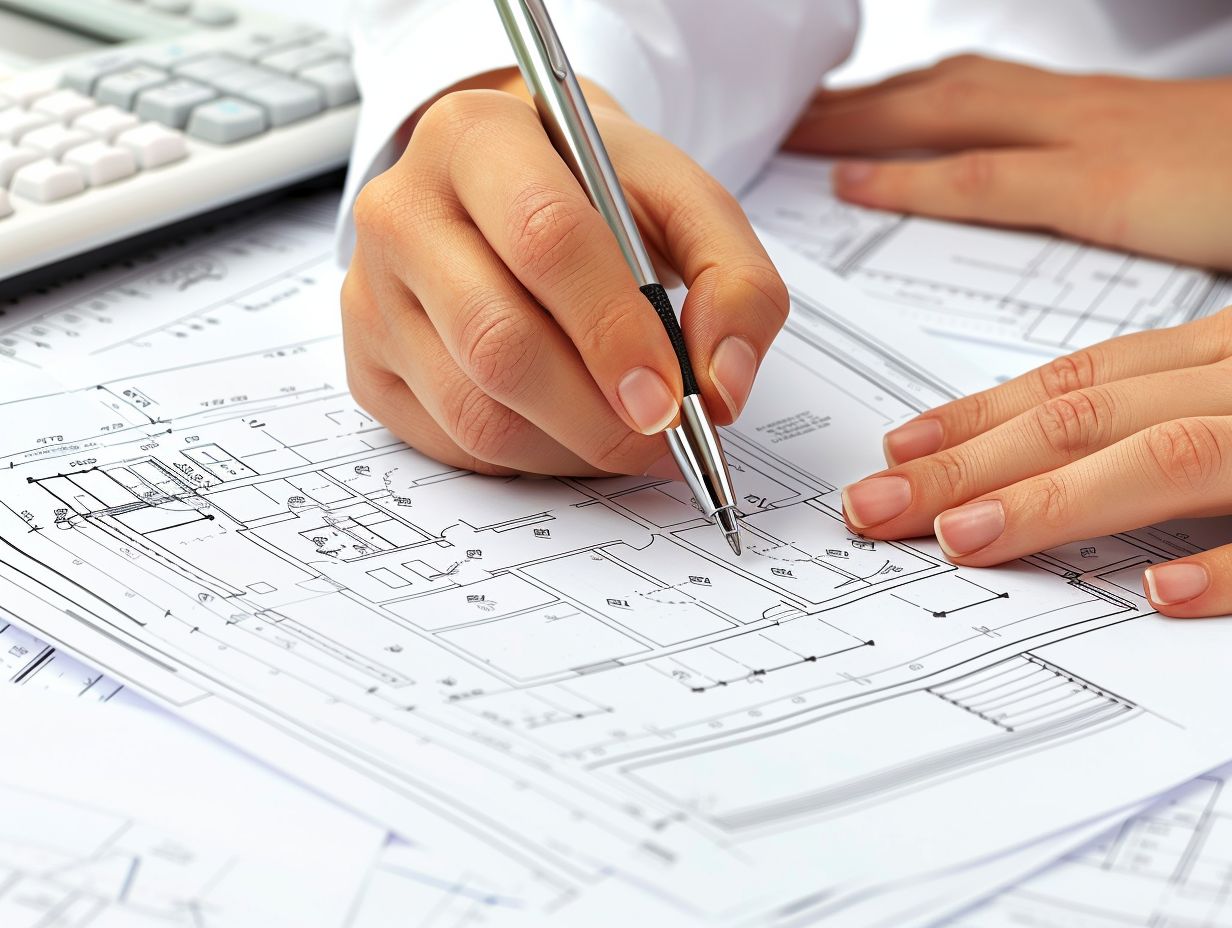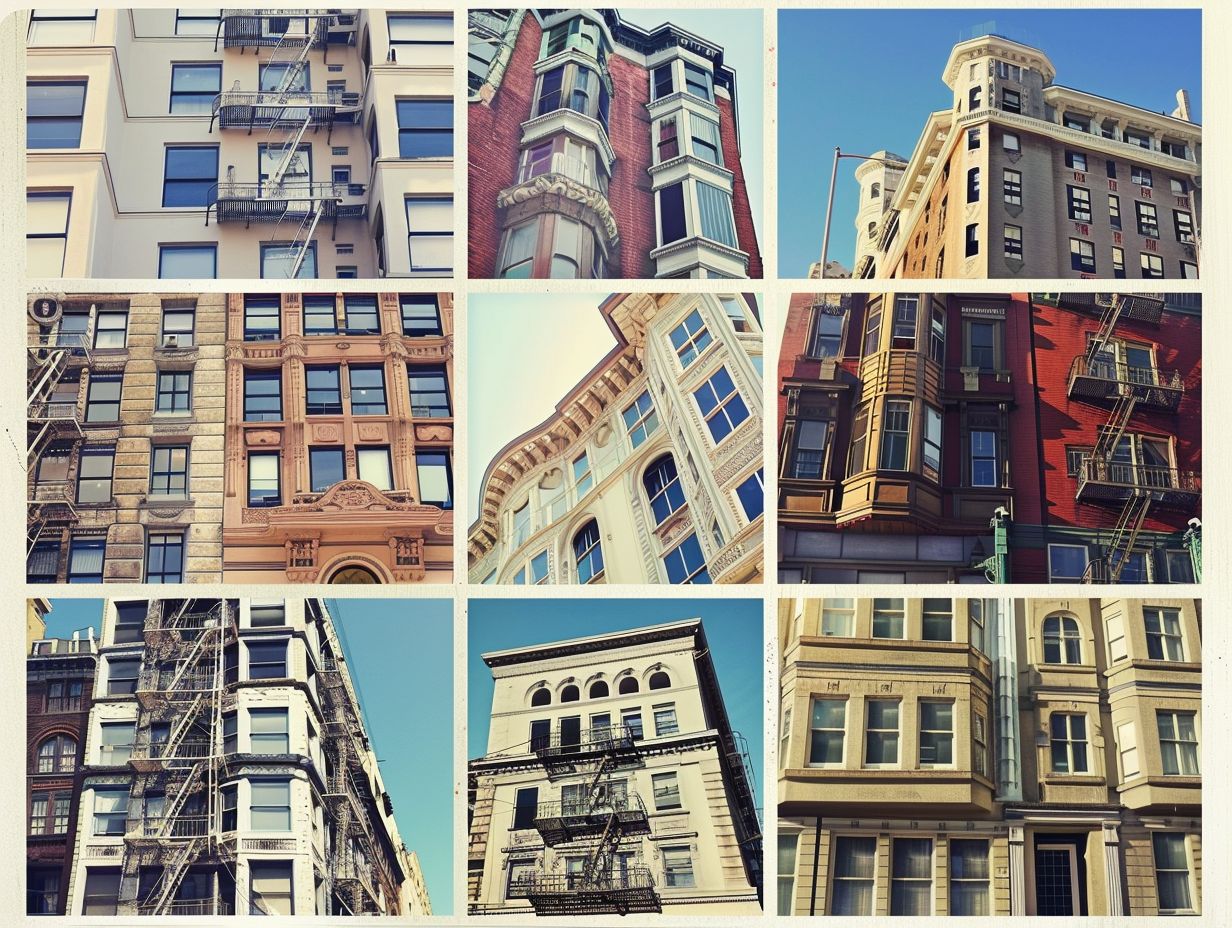
Navigating ADU Design in San Francisco: Structural Solutions for Your Dream Space
Navigating the design process for an Accessory Dwelling Unit (ADU) in San Francisco can be a complex journey, but with the right knowledge and understanding of the city’s regulations, structural requirements, and zoning considerations, you can create your dream space with ease. In this comprehensive guide, we will explore the intricacies of ADU design in San Francisco, from the reasons behind their popularity to the design considerations, city regulations, and zoning requirements.
We will also delve into maximizing space, creative storage solutions, and overcoming common challenges in ADU design. We’ll discuss the benefits of working with a professional designer and provide you with some inspiring design ideas to ignite your creativity. Whether you’re aiming for a modern, minimalist, industrial chic, or rustic and cozy design, this article will equip you with the essential knowledge to embark on your ADU design journey in San Francisco.
What Is an ADU?
Accessory Dwelling Units (ADUs) are secondary housing units that can be built on residential properties in San Francisco, designed to provide additional living space while adhering to local building codes and zoning regulations.
These units typically include a separate entrance, kitchen, bathroom, and living area, offering a self-contained living space for homeowners or potential tenants. The design of ADUs often emphasizes sustainable and space-efficient features, contributing to the overall property value and residential space utilization.
By utilizing innovative architectural designs and materials, ADUs can support environmental sustainability by reducing energy consumption and promoting efficient land use. Zoning regulations governing the size and location of ADUs ensure that they integrate harmoniously into their respective neighborhoods, enhancing the overall aesthetic appeal of the area.
Why Are ADUs Popular in San Francisco?
ADUs have gained popularity in San Francisco due to their potential to address housing density challenges, create additional residential space, and comply with local building codes and regulations.
The impact of ADUs on housing development in San Francisco has been significant, as they provide an opportunity to maximize the use of available land resources. Many homeowners see ADUs as a feasible solution to maximize their property’s potential and generate additional rental income. The construction techniques used in ADUs are often more streamlined and efficient, contributing to quicker project completion and reduced overall costs.
The use of energy-efficient building materials in the construction of ADUs aligns with San Francisco’s focus on sustainability and reduces the environmental impact of new residential developments.
What Are the Design Considerations for ADUs in San Francisco?
Designing ADUs in San Francisco necessitates careful consideration of space optimization, modular construction, interior design, and architectural elements, ensuring compliance with zoning requirements and enhancing property value within residential developments.
What Are the City Regulations for ADUs in San Francisco?
ADUs in San Francisco are subject to specific city regulations governing the building process, construction techniques, architectural principles, and design aesthetics, ensuring compliance with local ordinances and building standards.
These regulations aim to maintain the integrity of the existing neighborhood character while providing flexibility in design and construction. For instance, there are guidelines for the maximum allowable square footage, height restrictions, setbacks, and parking requirements, all of which must be adhered to during the construction of ADUs.
Architectural principles such as maintaining the visual harmony with the primary residence, ensuring natural light and ventilation, and utilizing sustainable design practices are emphasized in the city’s regulations to promote environmentally conscious building. These regulations not only focus on the physical aspects but also encourage innovative and thoughtful design approaches for ADUs in San Francisco.
What Are the Structural Requirements for ADUs in San Francisco?
ADUs in San Francisco must adhere to specific structural requirements, emphasizing structural integrity, space planning, architectural design, and compliance with building regulations, utilizing appropriate construction materials and building techniques.
These structural requirements are essential to ensure that ADUs are safe, functional, and visually harmonious with the surrounding neighborhood. Space planning is crucial to optimize the interior layout for comfort and convenience. Architects and designers should consider the utilization of sustainable construction materials to align with environmental standards while focusing on efficient building techniques to streamline the construction process and minimize environmental impact.
What Are the Zoning Requirements for ADUs in San Francisco?
ADUs in San Francisco must satisfy specific zoning requirements related to housing density, residential space, construction guidelines, architectural standards, and housing design, aligning with residential design principles and building standards.
These zoning requirements aim to ensure that ADUs contribute to the overall housing density in a balanced manner, accommodating the growing need for affordable housing while maintaining the character of the residential neighborhoods.
Adherence to architectural and construction guidelines ensures that ADUs enhance the aesthetics of the surrounding area and blend seamlessly with the existing residential structures, promoting a harmonious living environment for the community.
These regulations also prioritize safety and sustainability, emphasizing the use of eco-friendly materials and energy-efficient designs in ADU construction.
How Can You Maximize Space in Your ADU Design?
Maximizing space in your ADU design involves integrating functional and aesthetic elements, optimizing building structure, utilizing innovative architectural features, and prioritizing space utilization to enhance residential space design and aesthetics in San Francisco.
By incorporating multi-functional furniture and storage solutions, you can make the most of every inch in your ADU. Clever design choices, such as built-in shelving, fold-down tables, and lofted sleeping areas, allow for flexible use of space. Leveraging natural light through strategically placed windows and skylights can create a sense of openness and airiness within the limited square footage. Integration of sustainable materials and efficient space-saving appliances further contributes to the overall functionality and sustainability of your ADU design, creating a harmonious balance between form and function.
What Are Some Creative Storage Solutions for ADUs in San Francisco?
Implementing creative storage solutions in ADUs in San Francisco can enhance interior aesthetics, demonstrate architectural creativity, and address functional needs within residential construction, emphasizing the integration of structural solutions for efficient space utilization.
These innovative storage solutions are essential for maximizing living spaces, especially in the context of San Francisco’s real estate landscape. By incorporating multifunctional furniture, built-in shelves, and cleverly designed cabinets, homeowners can optimize every square foot, creating a harmonious blend of functionality and visual appeal.
The strategic placement of storage units can contribute to the overall flow and ambience of the ADU, seamlessly integrating with the existing architectural elements while serving practical purposes.
How Can You Utilize Vertical Space in Your ADU Design?
Utilizing vertical space in your ADU design in San Francisco requires innovative interior design approaches that optimize housing aesthetics, enhance building functionality, and meet specific space utilization and construction requirements.
These interior design strategies can include:
- Utilizing multi-functional furniture
- Incorporating built-in storage solutions
- Maximizing natural light through strategically placed windows
- Creating visually appealing vertical gardens or green walls
By integrating these elements, homeowners can make the most of limited space while also complying with local construction codes and regulations.
Incorporating space-saving features such as loft beds or suspended storage options can further maximize vertical space, creating a sense of openness and functionality within the ADU design.
What Are Some Common Challenges in ADU Design in San Francisco?
Common challenges in ADU design in San Francisco include:
- Addressing limited lot size
- Optimizing housing development
- Integrating architectural design concepts
- Prioritizing housing design
- Ensuring building sustainability and integrity
These challenges often result from the high demand for urban living spaces in the vibrant urban landscape of San Francisco. To address limited lot size, innovative solutions such as compact, multi-functional designs and vertical expansion are becoming increasingly popular. Architectural design concepts are being tailored to maximize space utilization and create visually appealing yet functional living environments.
Sustainable building materials and energy-efficient features have gained prominence in ADU designs to ensure eco-friendly and cost-effective housing solutions in this dynamic city.
How Can You Overcome Limited Lot Size in San Francisco?
Overcoming limited lot size challenges in San Francisco involves strategic space optimization, innovative housing space design, compliance with building sustainability requirements, and adherence to construction regulations, emphasizing the integration of architectural innovation.
This can be achieved through thoughtful floor plan layouts that prioritize functionality and efficient use of space, such as incorporating multi-functional furniture and utilizing modular design elements. Integrating sustainable materials and energy-efficient systems into the ADU construction can elevate its environmental performance, addressing the building sustainability aspect.
Embracing vertical expansion and creative outdoor space utilization can maximize the available area and enhance the livability of the ADU. By adopting these strategies, homeowners can effectively navigate the constraints of limited lot sizes while creating functional and sustainable living spaces in San Francisco.
What Are Some Solutions for Dealing with Narrow Lots in San Francisco?
Addressing narrow lot challenges in San Francisco involves prioritizing space and building aesthetics, meeting specific construction requirements, and incorporating architectural principles within residential design and building layout solutions for ADUs.
This can be achieved by utilizing innovative space-saving techniques such as multi-functional furniture, built-in storage solutions, and clever use of natural light to create an illusion of spaciousness. Adhering to local building codes and zoning regulations is crucial to ensure that the construction of ADUs on narrow lots meets all legal requirements.
Architectural principles like efficient space utilization, sustainable materials, and thoughtful integration with the existing landscape can enhance the visual appeal of ADUs while optimizing the available space.
What Are the Benefits of Working with a Professional Designer for Your ADU?
Engaging a professional designer for your ADU offers access to design flexibility, innovative building aesthetics, advanced construction methods, and architectural creativity to optimize residential space functionality while adhering to architectural guidelines.
Collaborating with a professional designer brings a wealth of expertise in creating personalized solutions that align with your unique preferences and lifestyle needs. Whether it’s maximizing natural light, integrating sustainable features, or creating a seamless indoor-outdoor flow, the designer can seamlessly blend functionality and aesthetics. This collaboration yields transformative outcomes, ensuring that your ADU becomes a harmonious extension of your primary residence, enhancing its overall value and appeal.
What Are Some Design Ideas for ADUs in San Francisco?
ADUs in San Francisco can be designed with various architectural styles and innovative concepts, emphasizing residential design, building sustainability, interior aesthetics, and strategic housing space design to promote building innovation and structural design excellence.
Modern and Minimalist Design
Embracing a modern and minimalist design approach for ADUs in San Francisco emphasizes clean interior layouts, contemporary architectural features, space aesthetics, and optimized building functionality to create visually appealing and functional living spaces.
This design approach underscores the importance of simplicity, efficient use of space, and natural light to enhance the overall ambiance. It encourages open floor plans, sleek lines, and multifunctional furniture to maximize space without compromising on style, making it ideal for compact urban dwellings.
The incorporation of sustainable materials and energy-efficient systems aligns with the eco-friendly principles of modern living, ensuring a harmonious blend of aesthetics and practicality.
Industrial Chic Design
Adopting an industrial chic design for ADUs in San Francisco integrates unique housing design elements, strategic building layouts, enhanced building aesthetics, space utilization, and sustainable construction practices to create distinctive and stylish living spaces.
This design concept often incorporates raw and unfinished materials such as exposed brick, concrete floors, and steel beams, contributing to the industrial aesthetic. The open floor plans and high ceilings emblematic of industrial chic design provide a sense of spaciousness and freedom within the compact ADU units, appealing to those seeking modern and versatile living spaces.
The emphasis on sustainable building practices aligns with the growing interest in eco-friendly and energy-efficient housing solutions.
Rustic and Cozy Design
Embracing a rustic and cozy design for ADUs in San Francisco prioritizes natural construction materials, inviting building aesthetics, warm interior designs, and enhanced housing aesthetics to create comfortable and welcoming residential space designs.
The use of reclaimed wood, exposed brick, and stone accents further adds to the inviting ambiance, while soft textiles, warm lighting, and earthy color palettes evoke a sense of comfort and tranquility. Incorporating nature-inspired elements such as indoor plants and natural fibers seamlessly integrates the ADU with its surroundings, fostering a serene and peaceful atmosphere within the living space.




No Comments