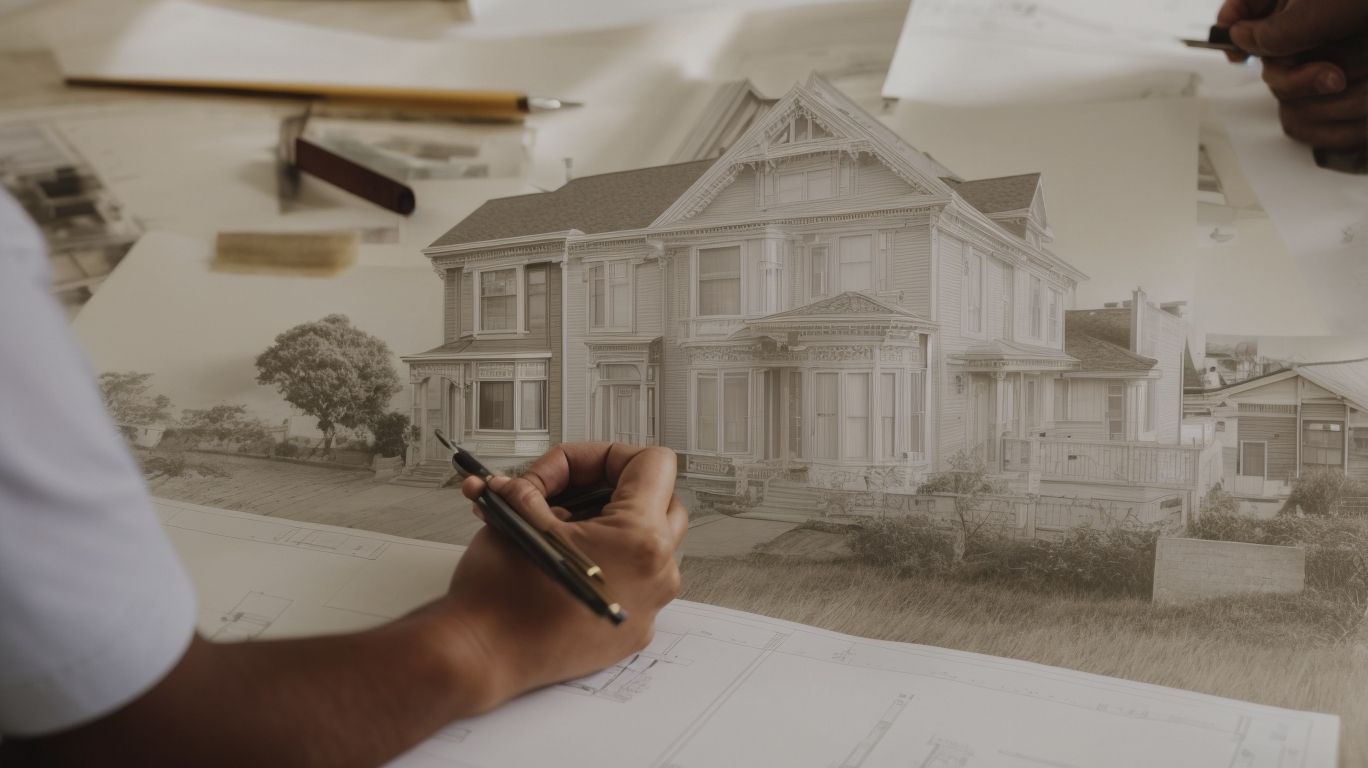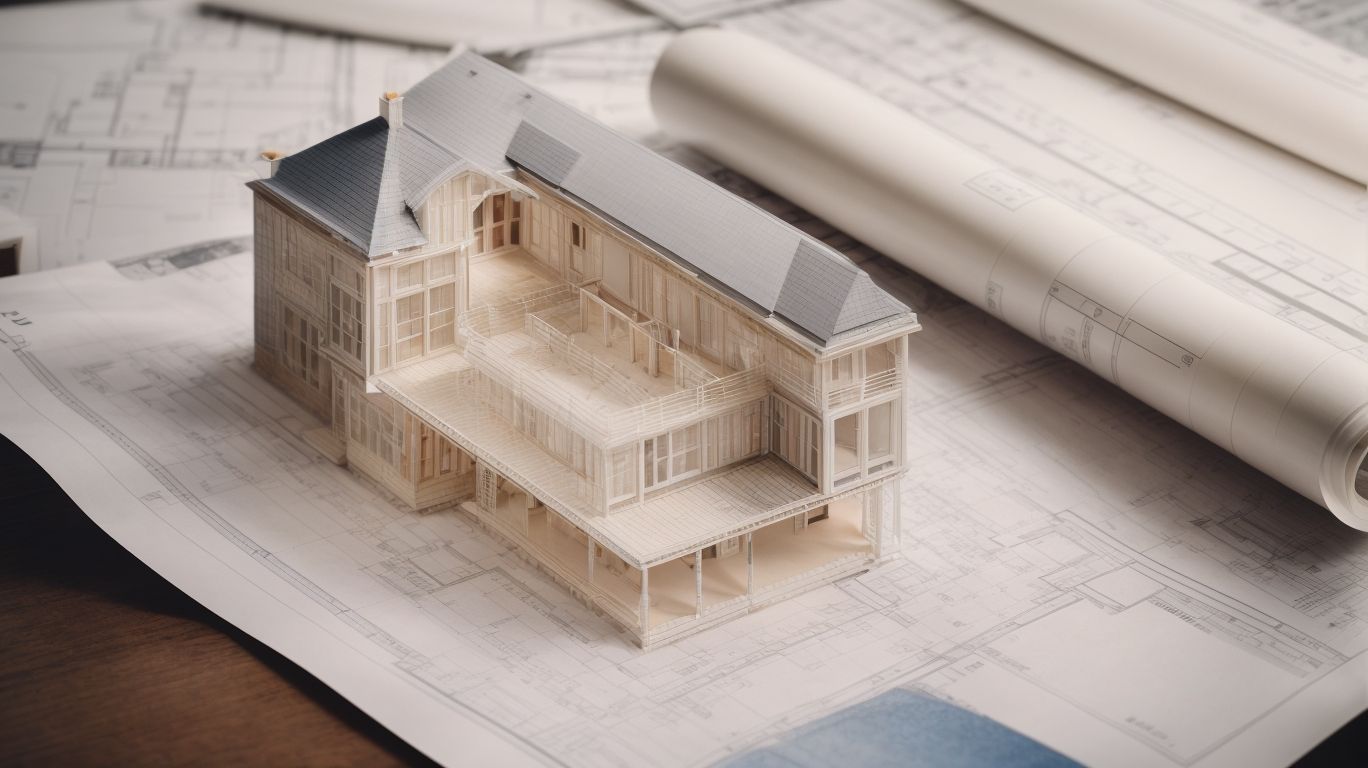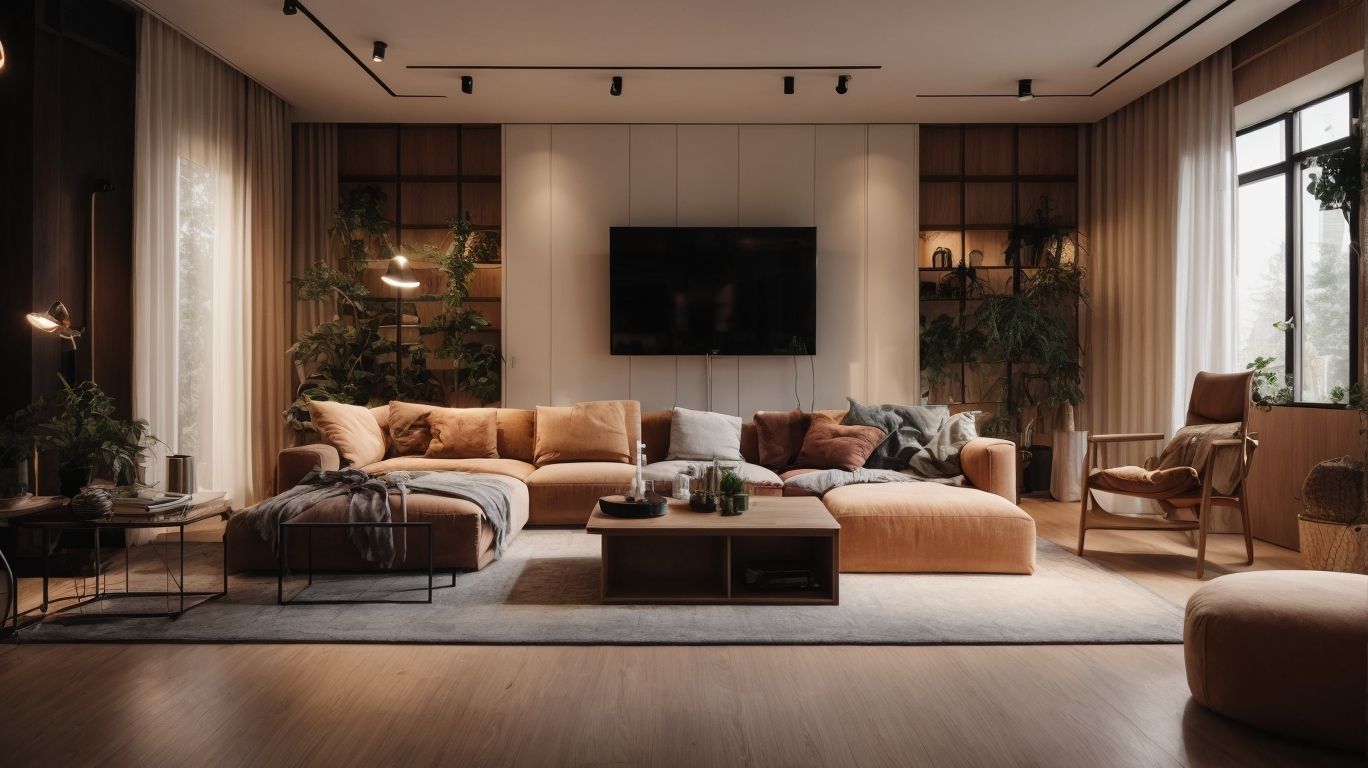
Innovative Structural Solutions for Remodeling SF Homes
When it comes to remodeling homes in San Francisco, homeowners and contractors face unique challenges due to the city’s limited space, aging infrastructure, and historic preservation requirements. Innovative structural solutions are crucial for overcoming these obstacles and creating modern, functional living spaces.
In this article, we’ll explore the common challenges in remodeling SF homes, such as limited space, aging infrastructure, and historic preservation requirements, and discuss the innovative structural solutions that can address these issues. From open floor plans and vertical expansion to foundation retrofitting and the use of sustainable materials and smart home technology, we’ll delve into the practical and forward-thinking approaches to remodeling SF homes.
We’ll highlight the benefits of embracing these innovative solutions, including increased living space, improved energy efficiency, increased property value, and modernized living spaces. By the end of this article, you’ll have a comprehensive understanding of how innovative structural solutions can transform the remodeling process and elevate the quality of living in San Francisco homes.
Why Are Innovative Structural Solutions Important for Remodeling SF Homes?
Innovative structural solutions play a crucial role in remodeling SF homes, offering homeowners the opportunity to modernize and revitalize their living spaces while ensuring sustainability and energy efficiency.
These solutions allow for the integration of modern design elements, such as open floor plans and smart home technology, creating a more functional and aesthetically pleasing environment. By incorporating energy-efficient materials and sustainable building techniques, homeowners can reduce their environmental impact and lower their utility costs. The use of innovative structural solutions in remodeling SF homes presents a forward-thinking approach that aligns with the city’s commitment to sustainable living and responsible energy usage.
What Are the Common Challenges in Remodeling SF Homes?
Remodeling SF homes presents a set of common challenges that homeowners and construction professionals need to navigate, including limited space, aging infrastructure, and compliance with historic preservation requirements.
These unique constraints often require innovative solutions, such as creative space-saving designs and modernized infrastructure that seamlessly blend with historical architectural elements. Integrating new technologies and materials while honoring the historical integrity of the property demands a delicate balance.
Navigating the complex regulatory landscape and securing necessary permits can add layers of complexity to the remodeling process. Addressing these challenges requires a nuanced understanding of both modern construction practices and the historical significance of San Francisco’s diverse architectural heritage.
Limited Space
Limited space poses a significant challenge in remodeling SF homes, requiring innovative structural solutions that maximize available space without compromising functionality or aesthetics.
This has led to a growing focus on space-saving designs and functional layouts that make the most of the available area. Homeowners are seeking creative ways to optimize every inch, from smart storage solutions to versatile multipurpose rooms. By integrating innovative approaches, such as efficient storage units and strategic room arrangements, architects and designers are reshaping living spaces to meet the evolving needs of urban dwellers.
The trend towards maximizing space utilization is driving the demand for custom-built furniture and modular elements that enhance both the practicality and visual appeal of renovated homes.
Aging Infrastructure
Aging infrastructure presents a notable obstacle in remodeling SF homes, necessitating innovative structural solutions to address issues related to deteriorating building components and systems.
This challenge requires careful consideration of structural upgrades and modernization to enhance the safety and longevity of residential properties. With many homes in San Francisco exhibiting aging infrastructure, it is crucial to implement solutions that not only meet current building codes but also anticipate future needs.
Modernizing outdated systems, such as electrical, plumbing, and HVAC, is essential for creating sustainable, energy-efficient homes that can withstand the demands of contemporary living. Incorporating innovative design and construction techniques can revitalize aging properties, ensuring they remain functional and resilient for years to come.
Historic Preservation Requirements
Complying with historic preservation requirements presents a unique challenge in remodeling SF homes, necessitating innovative structural solutions that blend modern amenities with historical significance.
This requires a delicate balance between respecting the architectural integrity of the original structure and integrating contemporary features seamlessly. Achieving historic preservation compliance while modernizing amenities often involves meticulous planning and expertise in architectural integration. It’s crucial to design solutions that honor the historical authenticity of the building while meeting the practical needs of modern living.
From preserving period details to seamlessly incorporating sustainable technologies, every aspect demands thoughtful consideration to ensure a harmonious blend of the old and the new.
What Are Some Innovative Structural Solutions for Remodeling SF Homes?
Innovative structural solutions offer a diverse array of options for remodeling SF homes, encompassing open floor plans, vertical expansion, foundation retrofitting, sustainable materials, and the integration of smart home technology to enhance overall functionality and aesthetic appeal.
Open floor plans can create a sense of spaciousness and flexibility, while vertical expansion enables homeowners to maximize living space without expanding the footprint.
Foundation retrofitting can enhance the structural integrity of older homes, making them more resilient to seismic events. Sustainable materials such as bamboo flooring and recycled glass countertops contribute to eco-friendly design, while smart home technology integration allows for convenient control of lighting, security, and climate systems, aligning with modern lifestyles.
Open Floor Plans
Open floor plans represent an innovative structural solution for remodeling SF homes, creating a seamless flow between living spaces and optimizing the use of available space for a modern and spacious ambiance.
This concept emphasizes spatial connectivity, allowing for a seamless transition between different areas of the home, which is highly sought after in today’s contemporary living environment. By removing physical barriers, open floor plans foster a sense of togetherness and enhance social interactions, making them an ideal choice for families and individuals who value communal living.
The integration of modern aesthetics within open floor plans adds a touch of elegance, making the space visually appealing and adaptable to various interior design styles.
Vertical Expansion
Vertical expansion offers an innovative structural solution for remodeling SF homes, allowing homeowners to maximize space utilization by adding additional levels or extending existing structures upwards.
This approach presents a creative opportunity to enhance living spaces without compromising the existing footprint of the house. By constructing multi-level extensions, homeowners can incorporate additional bedrooms, bathrooms, or even create dedicated spaces for work or relaxation. The vertical extension not only addresses the need for more living space but also elevates the aesthetic appeal and functionality of the property.
With careful planning and structural considerations, vertical expansion can transform a standard SF home into a multi-level haven tailored to the homeowner’s evolving needs.
Foundation Retrofitting
Foundation retrofitting serves as an innovative structural solution for remodeling SF homes, addressing structural stability and resilience by strengthening the existing foundation to meet modern construction standards.
This approach to renovation involves the reinforcement of the foundation with advanced materials and techniques, ensuring that the structure can withstand seismic activity and other potential hazards. By integrating foundation retrofitting into renovation projects, homeowners can enhance the longevity and safety of their properties, while also ensuring compliance with current building codes and regulations.
This not only adds value to the home but also offers peace of mind to the residents, knowing that their property is equipped with the necessary structural resilience for the future.
Sustainable Materials
Incorporating sustainable materials presents an innovative structural solution for remodeling SF homes, promoting eco-friendly practices and enhancing the overall sustainability of the home environment.
By utilizing green building materials such as reclaimed wood, recycled steel, and energy-efficient insulation, homeowners can significantly reduce their environmental footprint while enjoying the long-term benefits of sustainable construction. These materials not only offer structural durability and aesthetic appeal but also contribute to minimizing waste and conserving natural resources.
Embracing sustainable construction materials aligns with the growing global focus on environmental sustainability, making it a conscientious choice for homeowners seeking to reduce their carbon footprint and create healthier living spaces.
Smart Home Technology
Integration of smart home technology represents an innovative structural solution for remodeling SF homes, enhancing energy efficiency, convenience, and modern living standards through advanced technological systems and automation.
This cutting-edge technology allows homeowners to monitor and control various aspects of their homes remotely, from adjusting temperature settings to managing security systems and regulating lighting, all contributing to significant energy savings. With the seamless integration of home automation and energy-efficient technologies, residents can experience a personalized and comfortable living environment that aligns with eco-friendly practices and sustainability.
The incorporation of smart home technology establishes a sophisticated and efficient way to improve the functionality and value of SF homes, making it an increasingly desirable choice for modern homeowners looking to revamp their living spaces.
How Can These Solutions Benefit Homeowners?
Innovative structural solutions for remodeling SF homes offer homeowners a range of significant benefits, including:
- Increased living space
- Improved energy efficiency
- Enhanced property value
- Modernized living spaces, elevating the overall quality and functionality of their homes
These solutions provide a seamless way to expand the living environment, creating more room for growing families or additional recreational areas. The integration of energy-efficient features such as insulation, solar panels, and smart appliances contributes to lowering utility costs and reducing environmental impact. The property enhancement resulting from these renovations can lead to increased market value and a more attractive selling point. The modernized living spaces also greatly improve the comfort and convenience of daily living, ensuring a functional and pleasant environment for homeowners.
Increased Living Space
Innovative structural solutions contribute to increased living space for homeowners in SF homes, offering expanded and versatile areas that cater to their evolving lifestyle needs and preferences.
This expansion allows homeowners to enjoy a more comfortable and functional living environment, providing them with the flexibility to adapt their spaces to various activities and occasions. Whether it’s creating a home office, a relaxation corner, or a dedicated entertainment area, the versatile living spaces created through spatial expansion enable homeowners to fully customize their dwellings to suit their individual preferences and daily routines.
Improved Energy Efficiency
Innovative structural solutions lead to improved energy efficiency for homeowners in SF homes, reducing utility costs and environmental impact through sustainable construction practices and advanced technological integration.
These advancements in structural design enable homeowners to enhance their properties, lower their energy bills, and contribute to a healthier environment. By integrating energy-efficient materials, efficient insulation, and smart appliances, these remodeling solutions effectively minimize energy consumption and greenhouse gas emissions.
The use of sustainable practices not only benefits the homeowners financially but also plays a crucial role in conserving natural resources and reducing the overall carbon footprint of residential neighborhoods in San Francisco.”
Increased Property Value
Innovative structural solutions contribute to increased property value for homeowners in SF homes, enhancing the attractiveness and marketability of their properties in the competitive real estate market.
These solutions include implementing energy-efficient features, optimizing floor plans for better functionality, and embracing modern design elements. Such enhancements not only elevate the aesthetic appeal of the property but also align with the growing demand for sustainable and contemporary living spaces. As a result, these properties stand out in the real estate market, commanding higher prices and greater buyer interest, ultimately leading to property value appreciation and increased returns for homeowners.”
Modernized Living Spaces
Innovative structural solutions result in modernized living spaces for homeowners in SF homes, offering contemporary amenities, comfort, and functionality that align with evolving lifestyle preferences and urban living standards.
These advancements in home design and remodeling not only cater to the aesthetic and functional needs of the residents but also contribute to a sustainable urban living environment. With the integration of eco-friendly features and smart home technology, homeowners can enjoy greater energy efficiency and convenience.
The incorporation of open floor plans and versatile living areas fosters a sense of spaciousness and adaptability, enhancing the overall appeal of contemporary living in the heart of the city.




No Comments