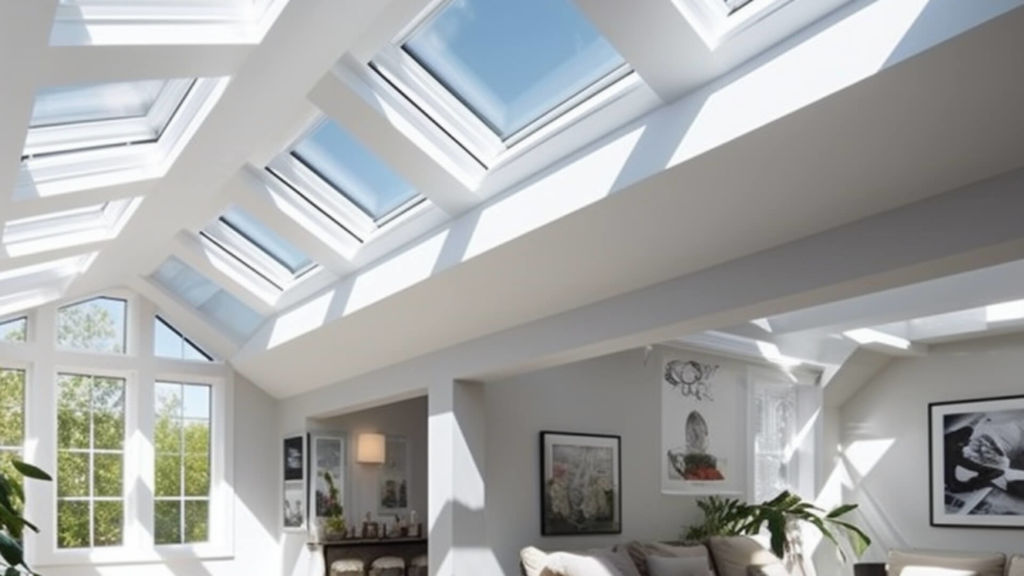
How to Engineer for Skylights in an ADU
In this article, we will discuss the structural implications of having skylights in an ADU, or an Accessory Dwelling Unit.
What are Skylights in an ADU?
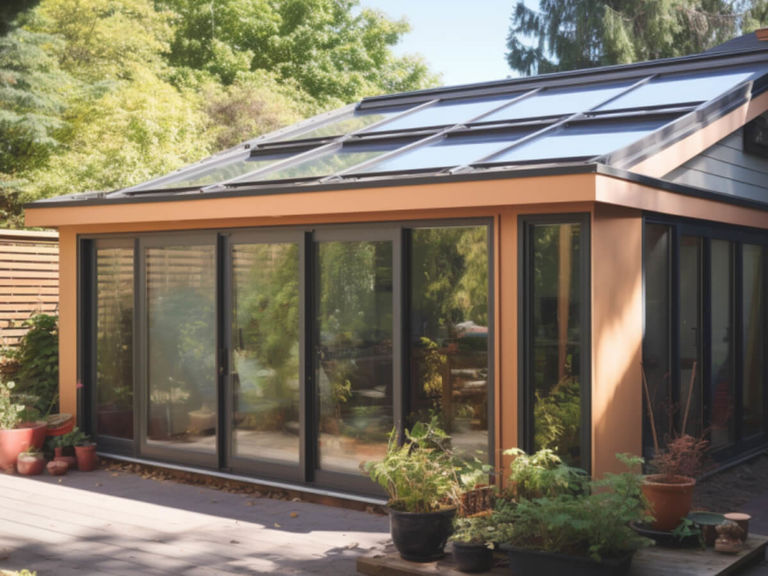
In a structural engineering perspective, having skylights means creating openings on the roof framing system as well as ceiling framing system. We want to make sure the span direction of ceiling joists matches the span direction of roof rafters to simplify the skylights openings. The spacing of ceiling joists matching the spacing of roof rafters is also preferred.
Skylight Sizing and Framing Scenarios
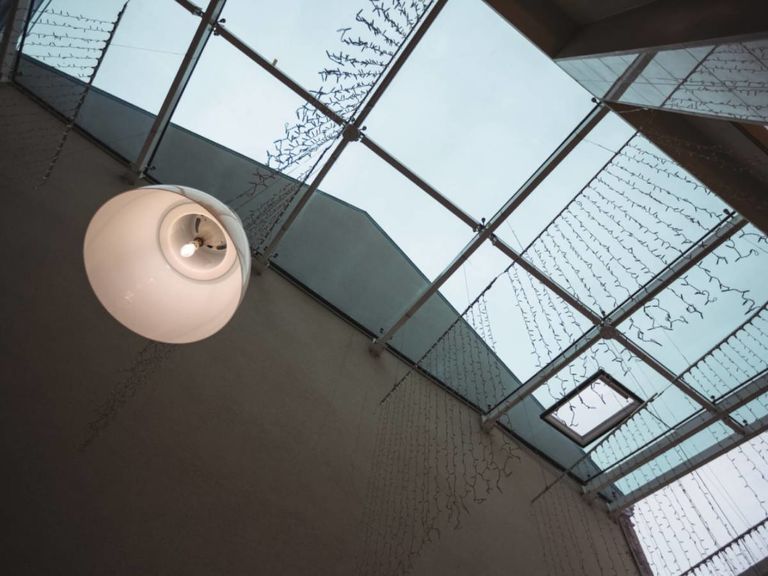
We will define the length of the skylight as the dimension that is parallel to the roof rafters. The width of the skylight as the dimension that is perpendicular to the roof rafters. The complexity of the framing arrangement depends on the width of the skylights.
Scenario 1: Skylights Between Rafters
If a skylight’s width is less than the distance between two rafters, its length can be as long as the homeowner desires because it will fit between two rafters. There will be minimal structural work in this scenario except two 2x blockings along the width of the skylight, secured onto roof rafters with A34 framing clips.
Scenario 2: Skylights Wider Than Rafters
If a skylight’s width is more than the distance between rafters but less than 2x the distance between rafters, the framing configuration of the roof and ceiling will require the following modifications:
- Roof rafters shall be doubled up around the two sides of the skylight opening.
- Ceiling joists shall be doubled up around the two sides of the skylight opening.
- 3x blockings perpendicular to roof rafters shall be installed along the width of the skylights and extended 1 bay beyond the skylight’s widened bay. The blockings shall be secured onto rafters with A34 framing clips and ST6224 straps. Blockings are not required for ceiling joists.
Scenario 3: Larger Skylight Openings
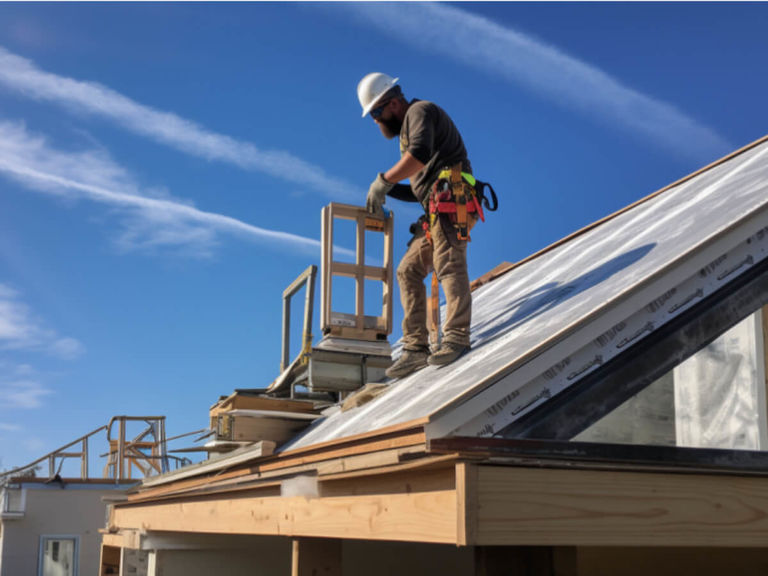
If a skylight’s width is more than 2x the distance between rafters, a licensed engineer shall specify the required sizes, framing arrangements, and required connectors.
Skylights and Structural Integrity
Regardless of the skylight’s size, a skylight opening will not compromise the structural integrity of the lateral resisting system, foundation system, and roof framing system of the ADU.
Related Posts

San Franciscos Top Architectural Styles For Home Additions
Explore the captivating architectural history of San Francisco by diving…

Regulatory Checklist For Building An Adu In San Francisco Foundation Insights
If you are contemplating the construction of an Accessory Dwelling…
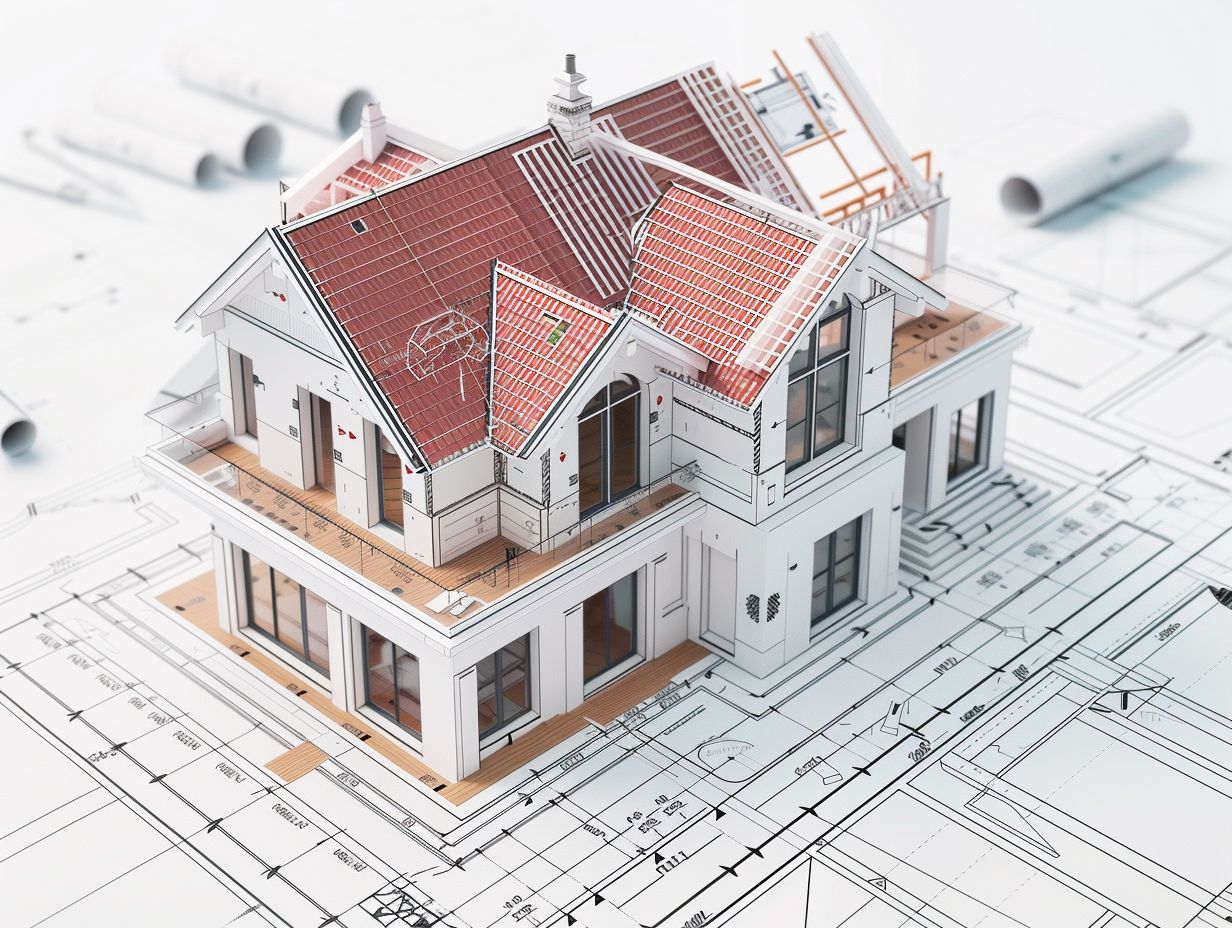
Solving Common Structural Issues In San Francisco Adus A Guide
If you are considering the construction of an Accessory Dwelling…
